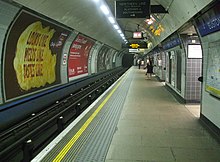Euston Underground Station
Euston [ ˈjuːstən ] is an underground station on the London Underground in the London Borough of Camden . It is located under Euston Central Station in the Travelcard tariff zone 1 and is the crossing point of the Victoria Line with the two sections of the Northern Line (via Bank and Charing Cross ). In 2011, 35.32 million passengers used the station.
Euston Square station on the Circle Line is not under the station, but about 250 meters southwest of it. It can only be reached via busy roads.
history
Northern Line
On May 12, 1907, the City and South London Railway (C & SLR, now the bank branch of the Northern Line) opened a station under Euston Station. It was the terminus of a newly built extension from Angel . It was built in the usual C & SLR design (island platform in a tunnel with a large diameter). The station building, built in an unusual Moroccan style, was on Eversholt Street next to the terminus of the London and North Western Railway . Access was via elevators and stairs.
The Charing Cross, Euston and Hampstead Railway (CCE & HR, today the Charing Cross branch of the Northern Line) opened a few weeks later, on June 22, 1907, their main line between Charing Cross and Archway (then called Highgate), with a branch to Golders Green .
The original plan was to run the route in a straight line from Warren Street to Camden Town . But the company decided to take a little detour in order to be able to exploit the passenger potential of the station. The station building was built a little west of the station concourse. It was designed by Leslie Green and consisted of the glazed terracotta bricks typical of CCE & HR station buildings.
Although built and operated separately, the stations of the C & SLR and the CCE & HR were close enough to be linked together. The fact that the two companies were not direct competitors favored this project. Soon after the opening, a slightly inclined pedestrian tunnel was built between the elevators of the C & SLR and the eastern end of the CCE & HR platform.
At the same time, a second pedestrian tunnel was built, which led from the first tunnel to a shaft with additional elevators and an emergency staircase. The main hall of the station could be reached from there. The societies continued to have separate entrances and elevators, but soon it was recognized that three adjacent entrances were not necessary. For this reason, the station buildings outside the main train station were closed. The earlier entrances were retained as ventilation shafts, while the C & SLR station building had to give way to a construction project.
In 1913 the owner of the CCE & HR, the Underground Group , took over the C & SLR. Shortly thereafter, plans were drawn up to extend both lines and link them at Camden Town and Kennington . On August 8, 1922, the C & SLR route north of Moorgate was closed in order to be able to expand the tunnel profile to increase capacity. Operations resumed on April 20, 1924, including an additional extension to Camden Town. The name of the merged line was changed to Morden-Edgware Line in 1926 and finally to Northern Line in 1937 .
Victoria Line
The Victoria Line was planned in such a way that as many existing stations as possible could switch to other means of rail transport and the existing lines could be relieved. Care was also taken to enable transfers on the same platform as often as possible. In Euston, the central platform on the bank branch of the Northern Line had reached its capacity limit, which is why a new platform was built a little further south. In the old tunnel, one of the two tracks was removed to create more space.
At the same time, a new station for the Victoria Line was built between the old and new tunnel tubes of the Northern Line. In order to be able to accommodate the additional passengers to be expected, new connecting routes, two distribution levels with escalators and an emergency staircase were built. The completely newly built station complex was opened on December 1, 1969 and the old connecting routes have been used as ventilation shafts ever since.
Web links
- Charing Cross, Euston & Hampstead Railway station building (1915)
- City & South London Railway station building (1915)
- Entrance to the underground station in the station concourse (1932)
Individual evidence
- ↑ 2011 annual entries and exits ( MS Excel ; 200 kB), Transport for London
| Previous station | Transport for London | Next station |
|---|---|---|
|
Mornington Crescent or Camden Town |
|
Warren Street or King's Cross St. Pancras |
| King's Cross St. Pancras |
|
Warren Street |
Coordinates: 51 ° 31 ′ 44 ″ N , 0 ° 8 ′ 5 ″ W.



