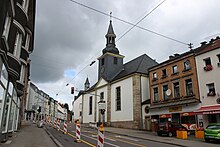Evangelical Church Gersweiler
The Gersweiler Evangelical Church is a listed sacred building in the Saarbrücken district of Gersweiler .
history
The first Protestant church in the town was built in the 14th century. What happened to her is unknown. At the beginning of the 17th century Gersweiler belonged to the parish of the Aschbachkirche . In 1615, however, members of the parish complained about the difficult going to church in Aschbach. That is why a church was built in Gersweiler from 1616 to 16/18 according to plans by Jost Hoer from Homburg. By 1780 at the latest, the church threatened to collapse because of the coal pits below and was therefore inspected by the senior construction director von Welling and closed due to structural damage.
In 1784 a new building was decided and carried out according to plans by the princely building director Johann Jakob Lautemann . In the years 1933 to 1936, the church was significantly changed according to plans by the architects Rettig and Kellermann: the narrow sides were given extensions, a gallery was removed, the altar and pulpit were relocated and the actual alignment as a transverse church was canceled. In 1962/63 a sacristy was added to the back and the sanctuary was redesigned.
In 2002 the church was restored and the old transept church was restored.
architecture
The church was built as a transept church with a hipped roof. Inside, it is a simple rectangular hall 20.5 meters long and 11.3 meters wide. The exterior of the plastered building is strictly symmetrical. In the center is a risalit with a triangular gable, behind which there is a square, slate roof turret, on which an onion dome with an open lantern and eight-sided pyramid roof sits. The corners of the risalit and the structure are made of sandstone blocks. In the risalit there is a baroque portal with a round arch. The entrance is framed by mighty pilasters that support a curved, widely cantilevered entablature with a wedge-shaped keystone. A small segmented arched window sits above the portal, the risalit is also flanked by two high segmented arched windows. A bright surrounding eaves cornice completes the building. In the east and west of the rectangular hall there are extensions that are closed with a hipped roof. The western extension has a wide arched portal on the street side. The eastern extension has a low porch with a simple entrance and oculus . A short segmental arched window sits above it. On the back is a rectangular single-storey sacristy in the middle.
The rectangular choir is located in the eastern extension and is illuminated on the north side by a wall-filling window. The back wall of the choir is covered with irregular gray stoneware tiles. In front of it is a simple stone altar with a wooden cross.
Two windows were created by the architect and glass painter György Lehoczky : “Angel making music” from 1963 and the Michael’s window in the entrance hall from the same year.
organ
The historic organ was built in 1935 by the company EF Walcker & Cie from Ludwigsburg . The action and stop action are electro-pneumatic. The disposition is as follows:
|
|
|
||||||||||||||||||||||||||||||||||||||||||||||||||||||||||||||||||||||||||||||
- Coupling : II / I, I / P, II / P
- Playing aids : 2 free combinations, piano, mezzoforte, tutti, register crescendo, individual tongue storage
literature
- Walter Zimmermann: The art monuments of the city and the district of Saarbrücken . Unchanged reprint of the original edition from 1932, Verein für Denkmalpflege im Saarland, Saarbrücken 1975, pp. 240f
- Joachim Conrad and Erwin Klampfer: The churches of the Saarbrücken church district. A brief historical summary. Festschrift for the 90th birthday of Pastor i. R. Eduard Heinz . Saarbrücken 1983
- Hans Caspary, Wolfgang Götz, Ekkart Klinge (arrangement): Rhineland-Palatinate / Saarland . (= Georg Dehio (†): Handbuch der Deutschen Kunstdenkmäler ). Deutscher Kunstverlag, Munich 1984, p. 311f
- Josef Baulig, Hans Mildenberger, Gabriele Scherer: Saarbrücken architecture guide. Historical association for the Saar region, Saarbrücken 1998, ISBN 3-921870-05-4 , p. 97
Web links
- Gersweiler-Klarenthal parish
- Protestant churches in Saarbrücken's West District , Saar Art Lexicon
Individual evidence
- ↑ Sub-monument list of the LHS Saarbrücken ( Memento of the original from January 16, 2014 in the Internet Archive ) Info: The archive link was inserted automatically and has not yet been checked. Please check the original and archive link according to the instructions and then remove this notice. , State Monument List of Saarland, State Monument Authority Saar, 2013, p. 65
- ↑ The organ on OrganIndex
Coordinates: 49 ° 14 ′ 12.7 " N , 6 ° 55 ′ 46.2" E


