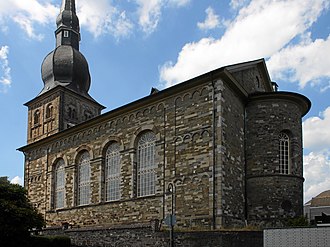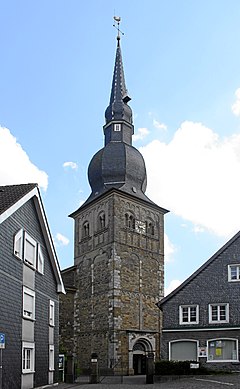Evangelical town church Wermelskirchen
The city church is the main Protestant parish church of Wermelskirchen ( Rheinisch-Bergischer Kreis ) in North Rhine-Westphalia .
Construction and building history
The original church , consecrated to St. Bartholomew , was first mentioned around 1300 in the liber valoris , but the Romanesque tower from the turn of the 11th to the 12th century , which is still preserved today, indicates a higher age. The right of patronage was owned by the Andreasstift in Cologne . The Reformation was introduced to the church around 1560 .
The current appearance of the church is made up of elements from three artistic epochs. The masonry of the tower is Romanesque, but has a late Baroque helmet from the second half of the 18th century. The nave was built in the 19th century in the style of Prussian neoclassicism.
Today's nave is a classical hall building , made of natural stone and its decor adapted to the Romanesque tower. It was built in 1838 on the foundations of a three-aisled Romanesque basilica with a three-apse closure and replaced the original nave, which had been abandoned shortly before. Its furnishings had already been removed in 1662 in order to adapt the church to the Reformation . Today's broad, rectangular building, which is covered with a flat gable roof, is extended to the east by a small apse . Four high arched windows are inserted on each of the long sides, allowing plenty of light into the interior.
tower
The preserved four-storey west tower was built from sandstone and tuff and shows a rich structure of pilaster strips , round arch friezes, clover-leaf arches and coupled acoustic arcades. The Michael's chapel is on the second floor . In 1765 the tower received a new tail hood with a crowning onion tip.
On the west side, clearly protruding from the tower wall, is the tower portal, which was originally the only access to the church. It is round-arched with three tapering reveals and is reminiscent of an ancient triumphal arch.
Interior and outfit
Longhouse
The interior of the nave looks sober. This is due to the lack of pictorial representations and the economical use of decorative elements. Polygonal pillars support the continuous galleries . There are also pillars between the galleries and the ceiling. The flat ceiling is accordingly divided into three fields, one large in the middle and two smaller ones above the galleries. This creates the impression of a three-aisled church, even though it is a hall building. The pillars have cast-iron acanthus ornaments on their capitals . These, like some other decorations, were painted gold during the last renovation.
Pulpit wall and the communion table
The pulpit wall is placed in front of the apse so that it partially covers it. It is structured by Gothic lancet windows. Above - in the center of the room - is the pulpit, the upper part of which protrudes powerfully over the wall. The basket and the sound cover are provided with historical decor, based on Gothic and Romanesque models. The tub-shaped communion table stands in the middle in front of the pulpit wall.
Baptismal font
The oldest piece of equipment in the church and thus the oldest art object in the city is the font. It was made around 1180 from trachyte , which comes from the Siebengebirge . The large baptismal font with a diameter of 123 cm indicates that the children were originally completely immersed in the water. Four masked heads are depicted at the upper edge of the pool, symbolizing the four rivers of paradise. Between the heads, arranged a little lower, there are reliefs of mythical creatures from the animal kingdom. a. a two-bodied lion. They probably symbolize demonic powers.
This form of baptismal font can be found several times in the immediate vicinity, as well as on the Lower Rhine, in Belgium and northern France. It developed in the Belgian province of Namur .
organ
The central organ prospect of a previous organ is preserved from the Baroque period , which was probably built by Peter Weidtmann in 1713. After the church was rebuilt, the organ was expanded by Christian Roetzel and, in 1869, it was renewed by the Euler brothers . In 1942, the Walcker company carried out another renovation behind the historic prospectus. The current organ was built in 1969 by the Willi Peter company in Cologne. The two pedal towers and the Rückpositiv are designed in the sober style of the 1960s. The organ has three manuals and pedal , 28 sounding registers and a mechanical keyboard. Due to defective electronics, the organ was shut down in October 2017. A renovation and expansion is in preparation.
|
|
|
|
||||||||||||||||||||||||||||||||||||||||||||||||||||||||||||||||||||||||
- Coupling : II / I, I / P, II / P
- Playing aids : 3-way setter
In 2016 the congregation purchased an English organ from Peter Conacher from 1906. It was in St. Luke's Church in Winnington until 2015. The instrument should be able to be played auxiliary from the Peter organ and expand it. The Conacher organ has 23 stops on two manuals and pedal with the following disposition :
|
|
|
||||||||||||||||||||||||||||||||||||||||||||||||||||||
Michael's Chapel
The Michael's chapel on the second floor of the tower has been accessible again since the last renovation in 2002. It is the oldest, originally Romanesque room in the church. The room, which is square in plan, is covered by a groin vault. It originally opened in a double arcade towards the central nave.
literature
- Paul Clemen: The art monuments of the Rhine province. Volume 3: The art monuments of the cities of Barmen, Elberfeld, Remscheid and the districts of Lennep, Mettmann, Solingen. Düsseldorf 1894 (unchanged reprint: Schwann, Düsseldorf 1995, ISBN 3-89618-126-2 )
- Karl-Heinz Marpe: The town church in Wermelskirchen . Wermelskirchen 1982, DNB 211591777 .
- Georg Dehio: Handbook of the German art monuments. North Rhine-Westphalia. First volume: Rhineland. Munich 2005.
- Ev. Parish Wermelskirchen (ed.): "The City Church in Wermelskirchen" Wermelskirchen 2010
Individual evidence
- ↑ Information on the organ , accessed on January 17, 2018.
- ↑ Peter Conacher Organ , accessed on January 17, 2018.
Web links
Coordinates: 51 ° 8 '24.4 " N , 7 ° 13' 2.7" E








