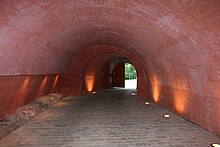Senftenberg Fortress
Coordinates: 51 ° 30 ′ 59 ″ N , 14 ° 0 ′ 24 ″ E
The fortress Senftenberg is a citadel-shaped fortress , with the included Senftenberg palace complex, which was used for military purposes until the 18th century. The fortress with the surrounding castle park is one of the architectural monuments in Senftenberg today . Its almost completely preserved earth walls are a specialty from the point of view of monument protection.
development
Previous buildings
Very little is known about the forerunners of the fortress from the 12th and 13th centuries. Remnants of the previous buildings were discovered during excavations under the basement floors of the west wing in the form of floor discoloration that originated from the tops of the wooden palisades . The foundation of a rectangular tower is located under the north wing. A castle was built in the 13th century, the brick ring wall of which was largely used as a foundation when the castle was built.
Construction of the castle and the fortress
The preserved fortress was not built under Saxon administration until the 16th century. Senftenberg had belonged to the Electorate of Saxony since 1446 before it switched to Prussia in 1815 . In the 16th century, the castle building was fundamentally rebuilt in the form of a closed four-wing complex, which is located in the middle of the fortress. The castle had a tower that no longer existed in the north and south wings. A closed earth wall with four roundels surrounded the facility. Access was via the fortress gate in the north-west roundabout. In order to make a storm of the ramparts more difficult and to prevent them from being undermined , the Black Elster was dammed by a dam, the course of which can still be traced today using the street “Am Steindamm”. The roundabouts had the serious disadvantage in terms of defense that the curvature at the outermost point resulted in a blind spot that could not be targeted by cannons on the opposite roundabout. Therefore, the rondelles of the Senftenberg Fortress were replaced by the bastions that still exist today .
Subsequent civil use from 1764 to 1990
In 1764 the military use of the fortress was given up. In the following two centuries, the state of construction of the castle deteriorated considerably. Mainly the west wing and areas in the north wing are preserved from the renaissance castle . The south wing was almost completely demolished in the 18th century, only the entrance portal remained. The upper floor of the east wing was demolished in the 1830s. At the end of the 19th century there was a prison in the castle. After 1879 the dilapidated entrance tower was torn down . Only the now free-standing outer front of the gate remained. In 1907 the local history museum was set up in the Powder Tower. In 1919 a school was established in the castle. For this purpose, the remaining ground floor of the east wing was demolished and a two-story building was built on the medieval brick foundation. Here the transition from the old to the new area can be recognized by a ledge in the wall based on the different wall thicknesses. The Senftenberg Palace Park was built in 1912 on the site of the former water pond and the glacis . A last major intervention in the building fabric took place in the 1950s with the installation of the large window in the north wing and the construction of new garages in the east wall.
Reconstruction and use after 1990
After the reunification , an archaeological investigation and a subsequent renovation of the facility took place, which was completed in 2006. The missing south wing was rebuilt in a modern form, whereby the outer facade with the original portal adapts optically to the other wings, but the inside was designed as a glass front. Since then, the castle has housed the museum "Senftenberg Castle and Fortress - Museum of the District OSL". The so-called commandant's house on the south kurtine was also renovated and now serves the administration of the museum. In order to restore the closed character of the ramparts, the entrance tower in the northwest bastion was modernized. In the process, an old arrow slit was exposed by the previous rondel , which today ends in the middle of the earth wall. The renovated exit gate is in the east curtain .
literature
- Wilhelm Dilich : Floor plan of the castle and the city of Senftenberg…. Around 1630. Digital copy from the Deutsche Fotothek.
- CF Hübner: Plan of the city of Senftenberg, hand drawing, 1751. Digital copy from the Deutsche Fotothek.
- Rudolf Lehmann: Senftenberg / Castle and festivals, city and surroundings through the ages. A historical-topographical study. In: Landesgeschichtliche Vereinigung für die Mark Brandenburg (Ed.): Yearbook for Brandenburg State History. Volume 37, 1987, pp. 1-40.
- Ekkehard Kandler: Senftenberg. In: Hans-Rudolf Neumann, Boris Böhm (Hrsg.): Historical fortresses in the Middle East of the Federal Republic of Germany. Fraunhofer IRB Verlag, 2000, pp. 188-204.
- Ekkehard Kandler: castle, palace and fortress Senftenberg. Thelem, Dresden 2014. Catalog entry in the German National Library.
Web links
- Fortress and castle park
- Senftenberg website
- Museum of the Oberspreewald-Lausitz district
- Senftenberg Castle on Burgenwelt.org
supporting documents
- ↑ List of monuments of the state of Brandenburg: District Oberspreewald-Lausitz (PDF) Brandenburg State Office for Monument Preservation and State Archaeological Museum





