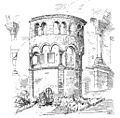Cemetery chapel (Merten)
The St. Martinus cemetery chapel is a listed church building in Merten , a district of Bornheim in the Rhein-Sieg district ( North Rhine-Westphalia ).
History and architecture
The chapel in Romanesque forms was built from 1947 to 1948. The semicircular apse from the middle of the 12th century comes from a two-aisled previous building that Archbishop Philipp von Heinsberg had built. The Archbishops of Cologne had the right of collation over the church until the end of the 18th century. When the old Martinus Church was laid down in 1871, the seal of Philip von Heinsberg was found walled up in the high altar.
A major renovation was carried out in 2007. The three-storey outer structure of the Romanesque choir consisting of blind arches, pilaster strips and twin openings was redrafted without any findings. The lower storey is structured by strongly projecting house pilaster strips. The middle floor shows a panel position and a large round arch frieze with three-quarter columns. There is an arched window between the two central pillars. This is followed by a dwarf gallery on the upper floor with four coupled double windows with cube capitals.
The cemetery gate is a round arched church portal from around 1170/1180. It was repainted.
literature
- Paul Clemen : The art monuments of the city and the district of Bonn (= The art monuments of the Rhine province. Vol. 5, 3). Schwann, Düsseldorf 1905
- Claudia Euskirchen, Olaf Gisbertz, Ulrich Schäfer (edit.): Rhineland (= Georg Dehio [Hrsg.]: Handbook of German art monuments . North Rhine-Westphalia . Volume 1 ). Deutscher Kunstverlag, Berlin et al. 2005, ISBN 978-3-422-03093-0 .
Web links
Individual evidence
- ↑ Merten: The chapel on the old cemetery has regained its former glory. City of Bornheim, July 30, 2007, accessed on February 9, 2018 (report on the renovation with a picture of the Romanesque choir).
Coordinates: 50 ° 46 ′ 21.5 " N , 6 ° 55 ′ 19.9" E


