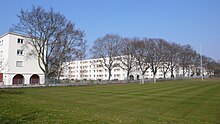Friedrich-Ebert-Siedlung (Frankfurt)
The Friedrich-Ebert-Siedlung is a housing estate in the Frankfurt district of Gallus , which was initially referred to as a project of the New Frankfurt settlement Tornow site before it was named after Reich President Friedrich Ebert .
Emergence
Due to the great demand for apartments in the 1920s, city councilor Ernst May developed the urban development and housing program Neues Frankfurt to meet housing needs by creating settlements. Well-known projects included the Römerstadt settlement and the Praunheim settlement . In addition to numerous other areas, an area of around 25 hectares in western Gallus on the edge of the Griesheim parade ground was identified in the area distribution plan for residential development.
The settlement was built south of Mainzer Landstrasse between 1925 and 1939 by Gartenstadt AG, which today operates as ABG Frankfurt Holding . The settlement was built on an area of around 10 hectares with funds from social housing . The planning comes from Ernst May himself as well as the architects Walter Schwagenscheidt and Herbert Boehm . With the beginning of the Second World War , the construction of the settlement was interrupted. The approximately 15 hectare area south of Tevesstrasse was built between 1950 and 1956. In both construction phases together around 3360 residents (as of 2008) live in 2135 apartments.
In the vicinity there are allotment gardens and the federal motorway 5 in the west, commercial and railway areas on Kleyerstrasse in the south and the Taunus railway in the east .
Development
The Friedrich-Ebert-settlement is on the Mainzer Landstrasse to the regional road network and the running there tram to the public transport system connected. The internal access roads Cordierstraße, Herxheimerstraße, Tevesstraße and Steueragelstraße can be reached via Ackermannstraße and Sondershausen Straße.
Development
The Friedrich-Ebert-Siedlung was mainly built in a row construction and thus follows the urban planning model of the time it was built. It aims at a rational urban layout, well-lit apartments and an economical construction. The settlement consists of a total of 347 buildings. The rows of buildings are arranged in a north-south direction across the access roads and connected by footpaths. The apartments face east and west. Only at the Mainzer Landstrasse one street accompanying buildings from was semi - terraced houses created. You have two storeys on the street and three storeys on the garden side due to the lower terrain. The apartment buildings are usually four to five storeys high.
The Ackermannwiese sports field and the historic building with the Ackermann School and the Mayor Grimm School are located in the northern half of the settlement. On the western edge lies the former Protestant Church of Reconciliation, which has been used by the Serbian Orthodox Church since the sale. There are two daycare centers on Ackermannstrasse. In the southern half of the settlement, two green corridors divide the development in an east-west direction.
Web links
literature
- DW Dreysse: May settlements. Architectural guide through eight settlements in the new Frankfurt 1926–1930 , Fricke, Frankfurt am Main 1987 ISBN 3-88184-092-3
- Hans-Reiner Müller-Raemisch: Frankfurt am Main. Urban development and planning history since 1945 Campus-Verlag Frankfurt 1996
- Helen Barr, Ulrike May: The New Frankfurt. Walks through the Ernst May settlements and the architecture of his time Frankfurt am Main 2007 ISBN 978-3-938783-20-7
Coordinates: 50 ° 5 ′ 56.6 ″ N , 8 ° 37 ′ 27.3 ″ E


