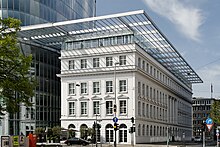CAP 15
The GAP 15 is a modern office building in the Stadtmitte district of Düsseldorf . It got its name because of its street address at G raf- A dolf- P latz 15.
position
GAP 15 rises directly on Graf-Adolf-Platz on the right bank of the Rhine in the city of Düsseldorf . Numerous well-known companies, retailers, restaurants, cafés, bistros and hotels are located all around. The entire quarter benefits from its proximity to the Königsallee boulevard and shopping mile - the "Kö". The old town of Düsseldorf is within walking distance, which is famous as "the longest bar in the world" with its wide range of restaurants.
features
The building complex, located not far from Königsallee , on the former post office site, consists of a 90 meter high-rise building with 24 floors and a five-story low-rise building. Both parts of the building are connected by a bridge and a glass roof. The design comes from the Düsseldorf office sop architects who, on behalf of JSK Architekten GbR and / or JSK International GmbH, performed phases 1–5 according to the fee schedule for architects and engineers (HOAI) .
The floor plan has the shape of two interlaced ellipses and is clad all around with storey-high glass elements. The glass facade was developed by Gartner for this building and only installed once worldwide. The facade consists of two glass wings with internal sun protection. When cleaning the facade, the facade access system can open the outer glass wing as a cleaning wing. Equally innovative is the simultaneous construction of the upper and lower floors using the top-down construction.
The low-rise building, on the other hand, is based on the building of the former telegraph and telecommunications office built in 1921 and incorporates its listed north facade into the structure.
The gross floor area (above ground) is around 43,722 m², of which around 39,870 m² are office space, 2,935 m² storage space and 767 m² retail space. The underground car park has 566 spaces.
The main entrance area to the office floors is in the high-rise. Staircases and 15 lifts lead partly to the 22nd floor. The adjacent low-rise building with its office space can be reached via a representative lobby that is accessible from Carl-Theodor-Straße. The 767 m² ground floor is mainly used for gastronomic purposes.
Basic IT equipment, natural ventilation through openable windows, mechanical ventilation and cooling through air conditioning as well as cooling ceilings, electrically operated sun protection and parquet floors are part of the building equipment. There are local public transport stops in front of the building .
Emergence, changes
Duration of the construction phases
- Shell construction: September 2003 to December 2004
- Facade: May 2004 to February 2005
- Interior work: June 2004 to June 2005
- Completion and occupancy: July 2005
During the construction work on January 20, 2005, a window element in a house opposite fell in a storm. People were not harmed, but the construction work had to be interrupted. The building was spanned with nets for a few months. Exactly six and a half years later to the day, parts of a pane fell again in 2011. After that, the building was again wrapped in green safety nets. From April 2012, the nets were gradually removed by facade climbers. Shatterproof film was attached to 280 windows and incorrectly installed panes were repaired on 120 window elements.
use
Most of the space is used by the Düsseldorf branch of the consulting and auditing company EY . Other tenants of a larger area are Luther Rechtsanwaltsgesellschaft mbH , Michael Page International (Deutschland) GmbH (Flachbau) , Savills Immobilien Beratungs-GmbH and Tribes Düsseldorf GmbH as well as the White & Case partnerships . In addition to office use, there is also a restaurant in the building complex.
Web links
- State capital Düsseldorf: Development plan no. 5476/113
- City planning office Düsseldorf GAP15, pictures, models, elevations
- GAP 15. In: Structurae
- Slapa Oberholz Pszczulny / Architects: GAP 15 . Last accessed March 18, 2019.
- Website GAP 15: Buildings - interaction of old and new . Last accessed March 18, 2019.
Individual evidence
- ↑ Entry in the monument list of the state capital Düsseldorf at the Institute for Monument Protection and Preservation in the online monument database of the city of Düsseldorf, last accessed on August 24, 2015
- ↑ a b c DEKA Immobilien GmbH: Factsheet GAP15. In: GAP15 - website. DEKA Immobilien GmbH, March 15, 2019, accessed on March 19, 2019 .
- ↑ Skyscraper free again - industrial climber solves gap network. In: express.de. April 23, 2012, accessed April 1, 2013 .
Coordinates: 51 ° 13 ′ 9 ″ N , 6 ° 46 ′ 35 ″ E



