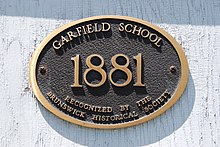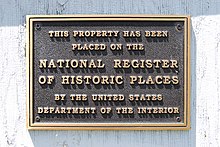Garfield School (Brunswick, New York)
The Garfield School , also known locally as District # 2 Schoolhouse , is a school building that was built in Brunswick , New York , United States in 1881 . It has two classrooms and was used by students until the consolidation of the Brunswick (Brittonkill) Central School District in the late 1950s. It was listed on the National Register of Historic Places (NRHP) in 1988, making it the first Brunswick building to be entered on the register. It houses the Brunswick Community Library and the Brunswick Historical Society.
Located on the corner of Moonlawn Road and New York State Route 2 (Brunswick Road), the building was owned by the school board until it was transferred to the Town of Brunswick in 1986. It was named after President James A. Garfield , who taught writing in another Brunswick school.
history
The need to build a new schoolhouse in Brunswick became apparent in 1879 when Edward Wait, the newly appointed district commissioner for that part of Rensselaer County , fell into District # 2 , the state superintendent of public education over the poor quality of many school buildings in his district lamented who in some cases also suffered from overcrowding. Ten new schools were built in his district within three years, including the Garfield School.
The planning of the school building is well documented. The administration of the town was confronted with the increasing number of pupils and on October 14, 1879, possibly inspired by Wait's enthusiastic response, the planning of a new school building was commissioned. Nicholas Pawley, a carpenter from Poestenkill, was commissioned to plan a new school building .
The fact that the design of the school house was awarded as a public contract is noteworthy, since school buildings of that time were usually planned on the basis of templates in architecture books. They wanted the Garfield School to be a nice part of town.
The design envisaged a schoolhouse with two classrooms on two floors, but this was abandoned and the schoolhouse was realized as a one-story building with two classrooms next to each other. The main building is 16.3 m long and 8.8 m wide. The two classrooms are rectangular and were separated from each other by a movable wall, so that the two rooms could be combined if necessary, for example to accommodate larger groups at an event. A vestibule, which served as a cloakroom, protrudes around 2.5 m from the front. Both classrooms had their own entrance.
Joachim Filieau, who was a member of the city administration at the time, was commissioned with the construction. Pawley, who created the design, also took part in the tender, but did not win the bid. Filieau was also a carpenter and built the schoolhouse according to the specifications of the plan that Pawley had made. Construction began in the summer of 1881 and was completed in time for the school year. The cost of construction was $ 2,762 (today's equivalent of $ 71,130) and was funded by a combination of local taxes and four bonds of $ 500 each.
The design of the building is remarkable because it was not only geared towards fulfilling the purpose, but also met architectural and aesthetic requirements. For example, the house has a gable roof and wood carvings on the two gable triangles. In addition, Pawley had included a turret in his planning to avoid the appearance of a flattened building; this has been preserved, including the weather vane . The full basement level is also rather unusual for the time when the building was built.
Around 1920, an extension with wash basins and toilets was built at the rear of the building. This was done so that the schoolhouse would meet the sanitary requirements that had been prescribed for public schools since September 1918. This extension was the only major structural change in the history of the schoolhouse.
Garfield School is considered to be the best preserved dwarf school in Rensselaer County. The building has been used continuously since its construction. During the baby boom cohorts, it was still used from time to time after the school district was consolidated. The Brunswick Community Library later moved into the old schoolhouse, as did the Brunswick Historical Society, which was housed for a short time in the Little Red Schoolhouse a little further down the road. Until 1986 it belonged to the Brunswick Central School District, which then transferred it to the Town of Brunswick.
The library will leave the building at the end of 2009.
Individual evidence
- ↑ Frances Ingraham: Eagle Mills' Rural Charm Keeps Longtime Residents (English) , Times Union (Albany) . April 25, 1993, pg. G1. Retrieved on June 14, 2009. ( Page no longer available , search in web archives ) Info: The link was automatically marked as defective. Please check the link according to the instructions and then remove this notice.
- ↑ a b c d e Diana S. Waite: Registration Form (Garfield School) ( English ) In: National Register of Historic Places . New York State Office of Parks, Recreation and Historic Preservation . April 29, 1988. Archived from the original on December 10, 2011. Info: The archive link was automatically inserted and not yet checked. Please check the original and archive link according to the instructions and then remove this notice. Retrieved on June 12, 2009. and 13 Photography (1987) ( Memento of the original from June 4, 2012 in the Internet Archive ) Info: The archive link was inserted automatically and has not yet been checked. Please check the original and archive link according to the instructions and then remove this notice.
- ↑ Sharon Zankel: National Register of Historic Places Registration Form (Little Red Schoolhouse) ( English ) New York State Office of Parks, Recreation and Historic Preservation . April 22, 2008. Archived from the original on December 10, 2011. Info: The archive link was automatically inserted and has not yet been checked. Please check the original and archive link according to the instructions and then remove this notice. Retrieved June 12, 2009.
- ↑ Kenneth C. Crowe II: Brunswick Library Opens in September , Times Union (Albany) . May 29, 2009, p. D6. Retrieved on June 14, 2009. ( Page no longer available , search in web archives ) Info: The link was automatically marked as defective. Please check the link according to the instructions and then remove this notice.
Web links
Coordinates: 42 ° 43 ′ 49.4 " N , 73 ° 35 ′ 51.8" W.


