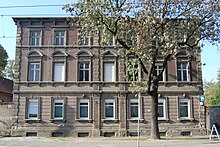Dörries glassworks
The Dörries glassworks was a glassworks in today's Magdeburg district of Salbke . A preserved building of the complex is now a listed building .
location
The glassworks is located on the corner of the streets Alt Salbke and Welsleber Straße, directly on the southern border of the Salbker district, at the address Alt Salbke 53 .
Glassworks
The building was built around 1850 and represents a preserved piece of the glass production that was once important for Salbke and the south-bordering Westerhüsen . It is a very elongated, single-storey plastered building. The house has large segmental arched windows . The structure of the simple facade is carried out in the style of classicism . The gable faces the main street. In the rear part of the property are the remains of a ruinous building made of rubble stones.
The name Dörries goes back to August Dörries. Born on October 16, 1828 in Mühlenberg im Solling , Dörries came from Nienburg / Weser to Westerhüsen in 1878 and was in charge of glass production at the Westerhüser glass factory located a little to the south . In 1891 he took over the Salbker glassworks. However, he died on February 22nd, 1892. The company was continued under the company A. Dörries Erben, Salbker Glashütte at the address Alt Salbke 51 -53 by Heinrich Dörries and Rudolf Glahn . At the end of the 1920s, however, the company was no longer listed.
Today the building of the former glassworks is used commercially.
Residential building
The three-storey residential building to the north of the hut building also belonged to the address Alt Salbke 53. The plastered, listed brick building was built around 1880/90 in the neo-renaissance style and its design is based on Italian palazzos. The central axis of the seven-axis facade is emphasized by Corinthian pilasters and rusticated pilaster strips in the form of a risalit . The windows on the first floor have canopies designed as round arches. The cornice is particularly emphasized . The house is covered by a flat roof .
During the Nazi tyranny, the building was the seat of the NSDAP local group Magdeburg-Südost. The local group Magdeburg-Südost of the NS women was also housed here.
literature
- List of monuments Saxony-Anhalt, Volume 14, State capital Magdeburg , State Office for Monument Preservation and Archeology Saxony-Anhalt, Michael Imhof Verlag, Petersberg 2009, ISBN 978-3-86568-531-5 , page 54
Individual evidence
- ^ Magdeburg-Westerhüsen, supplement to the Magdeburger Kirchenblatt, 7th volume, number 3, March 1930, page 6
- ^ Magdeburg address book for the year 1939, Part II, page 159
Coordinates: 52 ° 4 ′ 16.8 ″ N , 11 ° 40 ′ 15.3 ″ E



