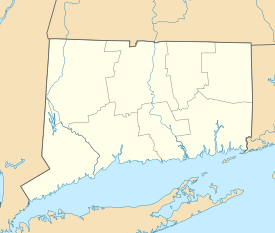Glass House
| Glass House | ||
|---|---|---|
| National Register of Historic Places | ||
| National Historic Landmark | ||
|
Glass House (2009) |
||
|
|
||
| location | New Canaan , Fairfield County , Connecticut | |
| Coordinates | 41 ° 8 '32.7 " N , 73 ° 31' 45.8" W | |
| surface | 161 m² | |
| Built | 1949 | |
| architect | Philip Johnson | |
| Architectural style | modernism | |
| NRHP number | 97000341 | |
| Data | ||
| The NRHP added | February 18, 1997 | |
| Declared as an NHL | February 18, 1997 | |
The Glass House (German: Glashaus ) or Johnson House is a residential building that the American architect Philip Johnson built in 1949 together with Richard Foster.
location
The Glass House is in New Canaan , Connecticut , United States , on private property and was not open to the public until 2007.
architecture
The house consists of a single room 9.6 meters wide and 16.8 meters long. All four outer walls are completely transparent and are each interrupted by a support in the middle. The construction is supported by a steel frame and is surrounded by an inconspicuous guardrail.
The dark red brick chimney in the middle, which is made of the same material as the floor, catches the eye. The wet cell is located in this brick core . A fireplace is installed on its outside, behind it is a wall unit made of walnut wood , which belongs to the sleeping and working area on the north side.
The Glass House is not divided into rooms. The different areas are only indicated by a few built-ins. The kitchen has a low walnut cabinet. There is also a kind of entrance hall. The living area is marked by a white carpet and contains furniture designed by Mies van der Rohe .
The Glass House was a departure from the previous idea of what a house should look like, because Johnson was promoting the concept of the one-room house . Sydney LeBlanc puts it this way:
"The transparent house that Philip Johnson designed for himself turns the idea of the home on its head, walls become windows, and private life opens up to the outside instead of being screened off."
The transparency is put into perspective, however, since the Glass House stands on a large private property and is surrounded by trees. In addition, it was only inhabited by one person.
The model for the Glass House was the Farnsworth House by architect Mies van der Rohe. Johnson took the concept of transparency even further here.
history
In 1979 Philip Johnson received the Pritzker Prize, which was awarded for the first time, for the Glass House . On February 18, 1997, it was declared a National Historic Landmark . This was linked to the entry in the National Register of Historic Places .
Over the years, Johnson constructed eight other buildings on the same property:
- 1949 - Guest House (was rebuilt in 1953)
- 1962 - Pavilion
- 1965 - Painting Gallery
- 1970 - Sculpture Gallery
- 1980 - Library / Study
- 1984 - Ghost House
- 1985 - Lincoln Kirstein Tower
- 1995 - Gate House.
The last one was the red and black “Monster” (“Monsta”), a building at the entrance that is reminiscent of Le Corbusier's pilgrimage chapel in Ronchamp. The visitor center was later set up in this building, because after Philip Johnson died in this house in January 2005, the National Trust for Historic Preservation took over the property and opened it to the public in April 2007.
literature
- Sydney LeBlanc: Modern Architecture in America. A guide to the buildings of the 20th century . Stuttgart: Deutsche Verlags-Anstalt, 1998. ISBN 3-421-03136-3
- Toshio Nakamura (Ed.): Glass House . New York: Monacelli Press, 2007. ISBN 1-58093-186-3
Web links
Individual evidence
- ↑ Listing of National Historic Landmarks by State: Connecticut. National Park Service , accessed July 20, 2019.
- ^ Philip Johnson, Glass House on the National Register Information System. National Park Service , accessed July 31, 2017.



