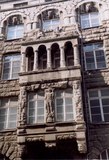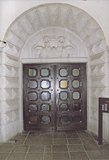Harmelin House
The Harmelin-Haus is a commercial building in Leipzig , Nikolaistraße 57-59, corner of Richard-Wagner-Straße. Opposite the main train station , it flanks one of the northern entrances to the city center. It is named after the former Leipzig fur trading company Marcus Harmelin . The Harmelin House is a listed building.
architecture
The Harmelin-Haus is a 63-meter-long building at the north end of Nikolaistrasse with the front facing Richard-Wagner-Strasse. The five-story building with a flat roof has seventeen window axes on the long side and three on the narrow side. There are only thirteen, but larger, round-arched window and door openings on the ground floor.
The limestone facade, which is grooved at the corner, is rustically cuboid up to the third floor. On the long side there are two flat bay windows that extend over the first and second floors, and one on the narrow side. The smoothly designed fourth floor steps back a little. The rear facing a parking lot has a modern glass facade.
The building's sculptural decoration is concentrated on the third floor and the bay windows. The windows on the third floor are spanned by pillar-supported arches, inside of which there are reliefs of men's heads. The bay windows on the second floor each have five columns. On it, figures frame the characters “MH” (for Marcus Harmelin) on the north bay on the long side and on the south “1913-14” (for the construction period). The bay windows on the first floor are surrounded by reliefs of figures and ornaments.
history
In 1818 the Jewish fur merchant Jacob Harmelin (1770–1825) from Brody in Galicia was sworn in before the Leipzig city council as one of the first Jewish brokers (mess brokers). He had his residence and his warehouse in the "Blauen Harnisch" at Brühl (No. 71), where the Brody synagogue was also located. His son Marcus Harmelin (1796–1873) founded the company "Marcus Harmelin Rauchwaren und Bristlekommission Leipzig" in 1830. The company developed into one of the leaders in this branch. It had its heyday from 1880 under Joachim Harmelin (1843–1922) and his son Moritz (1868–1923). They bought the houses Brühl 47 and Brühl 51. Brühl 47 had the name Krafts Hof , to which Richard-Wagner-Strasse 8 (then Parkstrasse) belonged as the rear building. From 1880 the company had its headquarters in Brühl 47. With the construction of Leipzig Central Station, Nikolaistraße was extended beyond the Brühl, and the Harmelins acquired a strip on the western side.
Here in 1913/1914 they built the building that is now called the Harmelin House, according to plans by the Leipzig architect Emil Franz Hänsel (1870–1943). On the courtyard side, low-rise buildings were attached to it. A large courtyard area was created, along the north side of which there was a large warehouse on Richard-Wagner-Strasse, as well as one on the western side. This yard, Kraft's Rauchwarenhof, was the largest of the Leipzig fur yards.
After 1933, the tobacco trade fell sharply due to import restrictions. In 1939 the company was liquidated as a Jewish company. The Harmelin family had to emigrate and some of them perished.
The farm suffered severe damage in the Second World War . The building on Brühl and the warehouses were destroyed. There is still a continuous vacant lot used as a parking lot. Status 2018 After the loss of its dormer-adorned hipped roof, the Harmelin House received a flat roof and the glass west facade.
On the initiative of Moritz Harmelin's granddaughter, who lives in London , the plan was made in 1991 to close the building gap between Brühl and Richard-Wagner-Strasse with a passage (Harmelin-Passage), thus reminding of the former courtyard passage. The project failed because of the investor.
In 2018, the Harmelin heirs sold the Harmelin House including the adjacent open space (parking lot) to the S&R company, which is owned by the Süsskind family and is currently managed by Yves Süsskind. The Amano Hotel Group, founded by Ariel Schiff and Artur Süsskind in 2009, plans to build a new design hotel in the 3-star segment on the open space. The Harmelin House is to be renovated, the old hipped roof is to be restored and, together with a partner, the Harmelin House is also to be converted into a hotel.
Until February 2020, archaeological scientists and helpers will dig for traces of the Middle Ages on the almost 6000 square meter construction site. Among other things, they uncovered the cellar of the former fur company Harmelin.
use
The first floor of the Harmelin House is occupied by retail facilities. In addition to office space, the upper floors contain, among other things, the Crime Museum of the Middle Ages , the Adventure Rooms and exhibition rooms.
literature
- Peter Schwarz: Millennial Leipzig . From the end of the 18th to the beginning of the 20th century. 1st edition. tape 2 . Pro Leipzig, Leipzig 2014, ISBN 978-3-945027-05-9 , pp. 480 .
- Rosemary Harmelin Preiskel: Settled on the Brühl . In: Leipziger Blätter . No. 31 , 1997, pp. 41-45 .
Web links
- Harmelin office building. In: Leipzig Days. Retrieved November 29, 2017 .
- The Nikolaistrasse. Retrieved November 29, 2017 .
Individual evidence
- ↑ Monument protection object ID 09298381 .
- ↑ Rosemary Harmelin Preiskel: Settled on the Brühl . In: Leipziger Blätter . No. 31 , 1997, pp. 41 .
- ↑ Monika Gibas, Cornelia Briel, Petra Knöller, Steffen Held: Boycotted and "Aryanized": The example of the M. Joske & Co. department store and the Marcus Harmelin tobacco shop. In: "Aryanization" in Leipzig. Repressed. Deprived. Murdered. Retrieved December 8, 2017 .
- ↑ Rosemary Harmelin Preiskel: Settled on the Brühl . In: Leipziger Blätter . No. 31 , 1997, pp. 45 .
- ↑ a b Jens Rometsch: Two more hotels planned on Brühl: Harmelin property is being rebuilt. In LVZ , November 30, 2018, p. 15.
- ^ Website of the Amano Hote Group
- ^ J. Richard: Fundgrube Brühl - archaeologists dig out old fur house. . In BILD on November 6, 2019. Retrieved on February 8, 2020.
- ↑ Crime Museum of the Middle Ages. Retrieved December 6, 2017 .
- ↑ Adventure Rooms. Retrieved December 6, 2017 .
Coordinates: 51 ° 20 ′ 36 ″ N , 12 ° 22 ′ 42 ″ E





