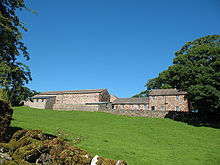Hartley Castle
Hartley Castle is a ruined castle near the market Kirkby Stephen in the English county of Cumbria .
history
The crown confiscated the manor from Roger de Clifford around 1315 and gave it to Andrew de Harcla (Anglicised Andrew de Harclay or Hartley ). The name "Harcla" is said to come from Old English and mean "hard reason". This could refer to the ledge on which the castle was built in the Eden Valley .
De Harcla had the existing manor house fortified before 1323; that year de Harcla was sentenced by King Edward II to hanging, eviscerating and quartering for alleged secrecy with King Robert the Bruce of Scotland and lost his earldom and lands. Both were awarded to Ralph de Neville , who later sold the property. It passed through the hands of three other owners and finally ended up with Thomas de Musgrave , who was on October 4, 1353 by King Edward III. received a license to crenellate:
"Mansum manerii [...] Harcla quod prope Marchiam Scociae situatur et per Scotos inimicos nostros saepius ante haec tempora combustum extitit et destructum"
This means that the attachment was needed because
"Harcla is near the Scottish Marches and because our enemy the Scots have burned and destroyed it many times."
In the 17th century, the castle was expanded by adding two wings in 1615, but then abandoned around 1677. Thomas Machel visited the castle in 1677 and described it as:
“[…] An Elizabethan structure consisting of an inner four-sided courtyard surrounded by buildings and an outer courtyard north of it, protected by a high, thick curtain wall. The entrance could be reached from the street through a gate at the top of a flight of stairs. Directly opposite, a passageway opened into the inner courtyard; on the left or east side were the kitchen and pantry, as well as a little further away the knight's hall , which could be reached via an outside staircase from the courtyard; the southern end was occupied by a chapel and salons and on the west side there was a long gallery, which was lit through a bay window facing the four-sided courtyard. "
Another drawing from 1692 shows a thick, tall curtain wall enclosing a square, outer courtyard and an inner courtyard surrounded by three- or four-story buildings. The picture at the beginning of the article shows the remains of the castle at the beginning of the 18th century. It was demolished between 1704 and 1744 to extract building blocks that were used to repair Edenhall .
today
Apart from a few earthworks , a few meters of masonry and a staircase into the vaulted cellar of the former kitchen, nothing has survived from the castle. Currently there is a farm from the end of the 18th century and some outbuildings on the site.
Individual evidence
- ^ Thomas Hudson Turner, JH Parker: Some account of Domestic Architecture in England (Oxford) . Volume 3. Part 2. 1859. p. 416.
Web links and sources
- Hartley Castle . Gatehouse Gazetteer
- Hartley Castle . Pastscape. Historic England. English Heritage
- Ruins of Former Castle to North of Farmhouse (West Side), Hartley, Eden, Cumbria . Images of England. Historic England. English Heritage
Coordinates: 54 ° 28 '9.8 " N , 2 ° 20' 17.9" W.

