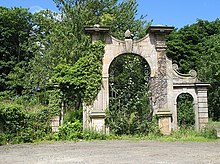Hatton House
Hatton House , also Haltoun House , was a castle in Scotland . Originally located in Midlothian , it came to Council Area Edinburgh through border shifts . Parts of the property are already in the West Lothian area . The renaissance building was demolished in 1955. Only a few fragments have survived, three of which were listed as individual monuments in the Scottish monument lists in the highest monument category A. These are the enclosing wall with corner towers and bath house, the east gate and the south gate. A temple in the park is classified as a Category B building.
history
As early as the 15th century, there was a tower house with an L-shaped floor plan on the land. It is not clear whether this is the Haltone tower, which was besieged in 1453, or a successor structure. In 1515, William de Lauder obtained royal permission to fortify his estate in Halton . In the middle of the 17th century the land came into the possession of Charles Maitland, 3rd Earl of Lauderdale . Under his leadership, today's Hatton House was built, into which fragments of the older Tower House were integrated. Between 1682 and 1792, Hatton House was the seat of the Earls of Lauderdale . Sholto John Douglas, 18th Earl of Morton acquired the property in 1870 and bequeathed it to his son Sholto Charles Douglas, Lord Aberdour . William Whitelaw was the last owner of Hatton House when it was destroyed by fire in 1952. The ruins were largely torn down three years later.
South gate
Today's south gate once marked the entrance from Glasgow . It bears the date 1692. In the course of redesigns based on plans by the architect William Henry Playfair , the gate was moved to its current location in 1829. Doric blind pillars flank the central archway, which is closed by a double-winged iron gate. Above this, an inverted segment arch is contrasted. A keystone connects both arches. The back is designed as a sundial. Lower segment arches for pedestrians flank the central arch. The structure is on the register of endangered buildings in Scotland. His condition is classified as bad, but at moderate risk.
East gate
A pair of ornate posts with an elongated floor plan mark the approach from the east. They date from the year 1700 and consist of rough stone blocks arranged in a checkerboard pattern. There are fluted cornices with heraldic motifs.
Enclosing wall with corner towers and bath house
The preserved fragments date from the late 18th century. Two-storey towers with a square floor plan rise from the two southern ends of the fortified quarry stone wall. Embossed ashlar stones were used on the ground floor, while the masonry on the upper floor consists of Harl- plastered quarry stone . The building is accessible at ground level via a central door with a round arch and keystone. Another entrance is on the upper floor. Blind windows flank the door there. It ends with a tympanum with an ox eye . A curved, slate-covered roof sits on top of the tower. Both towers are not identical, but only differ in details.
The bathhouse emerges from the surrounding wall in a semicircle. The fortified masonry is made of quarry stone, which is clad with ashlar. Angled windows flank the entrance door located in the center of the south-facing front. Inside, stone benches run along the walls. The masonry is plastered. The three-meter-wide and 1.2-meter-deep round basin is located on the north side below an embossed arch. The ceiling is worked as a vault.
The buildings described are listed in the register of listed buildings. The overall condition is described as poor with high risk.
temple
The temple is located in the park to the west of the site of the former Hatton House. The Lauderdale coat of arms is incorporated into the keystone of the embossed segment arch. Two Ionic pilasters each flank the arch. A plaque with the inscription Anno dom MDC 1704 is embedded above the right blind pillars . The side walls, like the rear wall, are made of exposed rubble stone. In turn, blind pillars are built into the interior with vaulted ceiling. In the register of endangered listed buildings, the condition of the temple is classified as bad, but with moderate endangerment.
Individual evidence
- ↑ a b c d Listed Building - Entry . In: Historic Scotland .
- ↑ a b Listed Building - Entry . In: Historic Scotland .
- ↑ a b Listed Building - Entry . In: Historic Scotland .
- ↑ a b Listed Building - Entry . In: Historic Scotland .
- ↑ Entry on Hatton House in Canmore, the database of Historic Environment Scotland (English)
- ↑ a b entry on buildingsatrisk.org.uk
- ↑ Entry on buildingsatrisk.org.uk
- ↑ Entry on buildingsatrisk.org.uk
Web links
- Entry on Hatton House in Canmore, Historic Environment Scotland database
Coordinates: 55 ° 54 ′ 16.6 " N , 3 ° 23 ′ 43.2" W.

