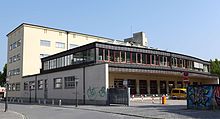Main Post Office Coburg
The former main post office in Coburg is located in the Upper Franconian town of Coburg at Hindenburgstraße 6. The building, which was built in the early 1930s in the form of New Objectivity , is listed as a monument in the Bavarian list of monuments.
history
The former main post office had the Oberpostdirektion Bamberg built from 1929 to 1931 as a replacement for the post office Oberer Bürglaß 34/36 on a largely undeveloped site in an arch of the Hahn River. Based on the Munich Post Building School , the architect Robert Simm planned the building in the New Objectivity style. Karl Meier was responsible for building supervision. Both men were employed by the Oberpostdirektion. Although the draft was rejected by the majority of the Coburg city council, who were members of the NSDAP and wanted a traditional local building method, it was implemented. The new post office was inaugurated on August 24, 1931.
The interior of the building was redesigned between 1986 and 1988. The rear counter hall including the semicircular parcel delivery ramp replaced a two-storey letter and parcel distribution building.
The ECE planned turn of the millennium a purchase of the site and the construction of a shopping center with 15,000 sqm of retail space. In 2001, however, local property owners bought the post office area, which prevented the planned shopping center. The further development of the area is open. In 2011 the building housed branches of Deutsche Post AG and Deutsche Postbank AG as well as an architecture office. Deutsche Post AG moved out at the beginning of 2012, and there is still a Postbank branch with an acceptance service.
architecture
The asymmetrical, different height assembly is set back opposite the Hindenburgstrasse and has a slightly curved street facade. It consists of the four-storey main building (plus attic and basement) with a hipped flat roof, followed to the northeast by the six-storey, narrow staircase tower with elevator and two clocks and a two-storey side wing, the flat roof of which is partially designed as a walk-on roof terrace. The rear is shaped behind the main building by the two-storey distribution building built in 1988.
The main building has circumferential, flush windows in the plastered masonry facade, arranged in bands, with ten axes on the long sides and three axes on the narrow side and the central main entrance with three arched arcades. There are two narrow slits in the window axes under the eaves. The base has a natural stone cladding . When it was first used, the post office, the rear, single-storey counter hall with skylights and the adjoining loading area were on the ground floor. The telephone service rooms were on the first floor , the telegraph rooms on the second and classrooms on the third. The five-axis facade of the side wing corresponds to the facade design of the main wing. Original construction details are still present in the side staircases, the roof drainage and on some doors and windows.
construction
The building was the first steel frame construction in Coburg. The non-load-bearing lining consists of pumice concrete hollow blocks. The structure is founded on piles and has a base plate and outer walls made of reinforced concrete in the basement , which are sealed from the outside against the groundwater. The roof structure of the main building consists of wide-span wooden trusses.
literature
- Peter Morsbach, Otto Titz: City of Coburg. Ensembles-Architectural Monuments-Archaeological Monuments . Monuments in Bavaria. Volume IV.48. Karl M. Lipp Verlag, Munich 2006, ISBN 3-87490-590-X
Web links
- List of listed buildings of the postal and telecommunications system
- Coburger Zeitung of August 24, 1931
Individual evidence
- ^ FDP: Coburg needs an overall concept. Neue Presse Coburg, February 26, 2008, accessed on December 23, 2012 .
Coordinates: 50 ° 15 ′ 43.6 ″ N , 10 ° 57 ′ 51.2 ″ E


