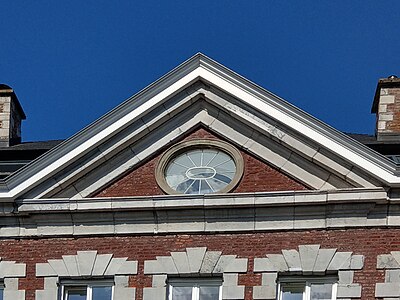House Gospertstrasse 56
The house Gospertstraße 56 , formerly known as House Nyssen , is a town house in the Belgian town of Eupen . The Louis-Treize- style building, built in the first quarter of the 18th century, is one of the first patrician houses of the Eupens cloth merchants and has been protected as a cultural monument since March 25, 1983 . The building plans are attributed to the Aachen architect Laurenz Mefferdatis . It belongs to a monument zone with the neighboring Eupen City Museum in Gospertstraße 52 .
history
The house, which includes a large garden and an ice cellar , was built on behalf of the cloth merchant Leonhard Roemer-Leonards. The attribution was based on stylistic features that are characteristic of Mefferdati's buildings, including the rectangular windows with the shape of the walls as wedge- shaped windows with seven wedge-shaped stones in the lintel and laterally in a tooth-cut sequence as well as at the front corners of the house. In addition, Mefferdatis was demonstrably commissioned with the construction of the Nikolauskirche and the Rehrmann-Fey house in Eupen at that time , where he used comparable elements.
In the following 200 years the property underwent a brisk change of ownership: First, around 1730, Peter Fey-Lentz, the son-in-law of Leonard Roemer-Leonards, whose heirs transferred it to Georg August Cross in 1793. The married couple Leopold The Losen and Maria Josepha Schmitz received the house as early as 1795 before Johann Jacob Gülcher bought it in 1801. In 1886 the complex was owned by Johann Nicolaus Leich, whose daughter transferred it to the Gustav Feder family, owners of a textile company on the Weser in the lower town of Eupen, who in turn sold the property to Karl Meessen in 1927. Eventually it was bought by Viktor Nyssen in 1949, after whom it was named House Nyssen from then on . After the death of the widow Nyssen in 2006, a new owner was found in 2011, who subjected the now dilapidated town house to extensive refurbishment and converted it into an apartment building. In Eupen it has long been considered certain that Laurenz Mefferdatis is actually the master builder. As a result, the new owners, the Scheen-Mentior family from Eupen, renamed the former drapery palace to Haus Mefferdatis in January 2015 .
Building description
The seven-axis building consists of three storeys with decreasing height and is equipped with rectangular windows, the walls of which are made of bluestone in the aforementioned Mefferdatis style. The sills of the windows on the two upper floors are extended like a cornice . The left axis of the house contains the round arched gate on the ground floor , which is framed in a rectangular shape with solid bluestone walls, which are emphasized on the sides with two-part pilasters . In the middle of the building is the wooden entrance door with a golden door knocker , which can be reached via two steps. A rectangular skylight is installed over the lintel; everything framed together with massive ashlar walls. A triangular gable with an integrated round opening, a so-called ox - eye, rises above the three central axes of the house .
Because a small lane runs to the right of the house, formerly called Welters- or Klörekens Ganck and later renamed Gülchersgang after the owner at the time, but is now nameless, further window openings are let into the house wall.
The rear facade is partially covered by a biaxial extension standing at right angles to the main building, which is equipped with openings similar to the front and whose roof structure is kept lower. Above the top floor of the rear third axis of the house is a window gable for the freight elevator. The building as a whole is covered by a heavy bluestone and wooden cornice running all around with a two-tier hipped roof made of slate with slips , from which two chimneys with bluestone cuboids rise in a tooth-cut sequence.
literature
- Town houses. In: Michael Amplatz u. a .: The architectural and art monuments of Eupen and Kettenis (= Eupen history. Volume 10). Markus, Eupen 1976, pp. 77-79.
- Marcel Bauer, Frank Hovens, Anke Kappler, Belinda Petri, Christine Vogt, Anke Volkmer: On the way in Couvens footsteps. Grenz-Echo Verlag, Eupen 2005, ISBN 90-5433-187-9 , p. 124.
- Heribert Reiners , Heinrich Neu : The art monuments of Eupen-Malmedy. Reprint of the 1935 edition. Schwann, Düsseldorf 1982, ISBN 3-590-32117-2 , pp. 105-106.
- Administration of the German-speaking Community (Hrsg.): Eupen (= monuments directory. Volume 5a). Administration of the German-speaking Community, Eupen 1989 ( online ).
Web links
- Entry in the database of protected objects on ostebelgienkulturerbe.be
Individual evidence
- ↑ Heinz Godesar: House 56 - Eupen's first drapery palace . In: Grenz-Echo . Friday Packet for January 17, 2015.
Coordinates: 50 ° 37 '56.2 " N , 6 ° 2' 8.5" E


