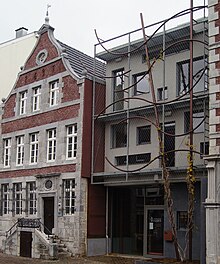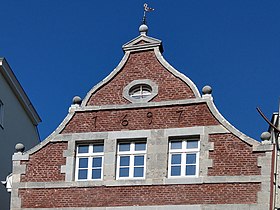House Gospertstrasse 52
The house at Gospertstraße 52 , also popularly known as Haus de Ru’s (Haus zur Rose), is a former town house in the Belgian town of Eupen . The building in the Maasland Renaissance style has been protected as a cultural monument since March 25, 1983 . On July 19, 2013, the decree of 1983 was amended to include the house with all surrounding buildings and rear buildings in a “protected area”.
The Eupen City Museum has been housed there since 1980, and reopened in January 2019 after an eight-year period of closure and structural expansion.
history

The town house is a testament to the Eupen cloth manufacture in the 17th and 18th centuries and was built around 1570 as a half-timbered house on the former town stream , which supplied the water required for the cloth making trade. In 1697 the merchant Nikolaus Pelzer (* 1667) from Burtscheid near Aachen , son of the banker Heinrich Pelzer (1616–1691), who worked in Aachen and whose ancestors came from Eupen, had it rebuilt. The gable facade can be dated to this year thanks to its anchor iron . In the following decades, the neighboring buildings were replaced by generously designed baroque or classicist structures . Gospertstraße 52 is also the birthplace of the poet and industrialist Wilhelm Alfred Imperatori, who was born in 1878 .
After the city of Eupen took over the house in 1980, the city museum was housed there. After the foundation stone was laid for a new museum on September 16, 2011, the building underwent a thorough restoration and refurbishment . A modern extension building complements the museum after the demolition of the house at Gospertstrasse 54 and forms a counter-design to the architectural monuments of the houses Gospertstrasse 52 and 56 . Massive statics problems caused the renovation work to increase from two years to almost seven years instead of the originally planned construction period, and increased the total cost of the project to around 1.7 million euros
description
The front facade of the house is made of brickwork and is extensively structured with bluestone . The ground floor rises slightly above a bluestone plinth. The two-flight front staircase has narrowing steps towards the top. The basement entrance is under the stairs. The balustrade is made of wrought iron and has a bench opposite the door. The entrance door, which is simple but of high quality, has an elaborately designed bluestone portal with a finely profiled frame. The wide ox-eye shows a glass window designed by André Blank from 1980 with the rose that gives it its name.
The two and a half floors have five window axes . The corner cuboids of the facade are laid out in a tooth cut sequence. The windows are five-fold and three-fold in the attic with edging tooth cutting sequence coupled . The sills and lintels are continuous bands. There are no longer any shutters. The gable is curved in a baroque style and bears five blue stone balls. The last one carries a wrought-iron weather vane over a flat triangular gable . Below is another ox eye. The anchor irons are designed in the form of the year 1697.
The side facade is made of cut quarry stone and the upper floors of brickwork. A richly decorated grave cross made of bluestone is set in the wall, which was made in honor of Hermannes Bredenych , who died on April 5, 1634 . The back of the house made of half-timbered and brick was changed, former window or door openings are bricked up. A beautifully crafted, straight lintel dated 1736 was used a second time in a new annex.
- Details
literature
- Town houses. In: Michael Amplatz u. a .: The architectural and art monuments of Eupen and Kettenis (= Eupen history. Volume 10). Markus, Eupen 1976, pp. 76-77.
- Marcel Bauer, Frank Hovens, Anke Kappler, Belinda Petri, Christine Vogt, Anke Volkmer: On the way in Couvens footsteps. Grenz-Echo Verlag, Eupen 2005, ISBN 90-5433-187-9 , pp. 123-124.
- Heribert Reiners , Heinrich Neu : The art monuments of Eupen-Malmedy. Reprint of the 1935 edition. Schwann, Düsseldorf 1982, ISBN 3-590-32117-2 , p. 106.
- Administration of the German-speaking Community (Hrsg.): Eupen (= monuments directory. Volume 5a). Administration of the German-speaking Community, Eupen 1989 ( online ).
Web links
- Entry in the database of protected objects on ostbelgienkulturerbe.be
Individual evidence
- ↑ Document server of the German-speaking Community: Decree (PDF; French and Flemish)
- ↑ Document server of the German-speaking Community: amendment decree (PDF; German (French))
- ↑ Edgar Hungs: End of construction work: Eupener Stadtmuseum before opening , in: ostbelgiendirekt.be of October 4, 2018
Coordinates: 50 ° 37 '56 " N , 6 ° 2' 7.5" E




