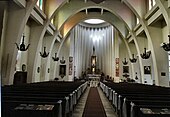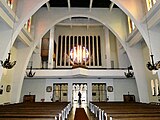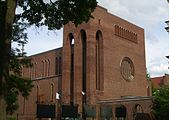Holy Family Church (Stettin)
| Church of the Holy Family (Kościół św. Rodziny) Built as a Protestant cruciform church in Stettin-Westend |
|
|---|---|
| Construction year: | 1929-1931 |
| Inauguration: | 1931 |
| Architect : | Adolf Thesmacher |
| Client: | St. Jakobi parish , Ecclesiastical Province of Pomerania of the Evangelical Church of the Old Prussian Union |
| Floor space: | 34 × 18 m |
| Space: | 2000 people |
| Tower height: |
21 m |
| Location: | 53 ° 26 '21.2 " N , 14 ° 32' 11" E |
| Address: | Królowej Korony Polskiej 28, Szczecin, Polska Stettin West Pomerania , Poland |
| Purpose: | Roman Catholic Parish Church |
| Local community: | Parish of the Holy Family, Stettin |
| Website: | www.diecezja.szczecin.pl |
The Roman Catholic parish church of the Holy Family (Polish: Kościół Świętej Rodziny ) in Stettin (Szczecin), district Westend , is located at ulicy Królowej Korony Polskiej 28 (Werderstraße) near the Kasprowicza (Quistorp Park) park and was declared Protestant in 1931 Holy Cross Church.
history
The Szczecin architect Adolf Thesmacher planned the church on behalf of the St. Jakobi parish . The laying of the foundation stone took place in June 1929, and on November 29, 1931 the completed church building was inaugurated as part of a solemn service .
architecture
The architecture is stylistically somewhere between Expressionism and New Objectivity . The tower-high loggia of the main entrance with the slender round arches forms one body with the church tower. In the upper area above the arches there is a clock. All building windows and wall openings have round arches ( Romanesque ) at the top . Another important element of Thesmacher's design is the large rose window in the west wall. This is divided by vertical struts, unlike a Gothic rose window, where all struts end in the center. In the lower area of the rosette, the pipes of the organ are evenly distributed around the light inlet. A wall, also vertically divided, forms a space between the rose window and the church interior and houses the organ pipes . This arrangement allows the evening sun to shine on the altar. Above the choir there is a round roof structure with rectangular windows that illuminate the altar area brightly compared to the otherwise dark interior. A cross stands in the middle of the round roof structure. The main nave is 34 meters long and 18.5 meters wide.
In a cathedral, rosettes are usually placed over the main entrances. At the Kreuzkirche this is aligned to the north to the street. The high loggia with the slender round arches above the main entrance and the roof structure above the choir are reminiscent of the Catholic parish church of St. Antonius in Schneidemühl (Piła), which was started a year earlier and a work by the architect Hans Herkommer that was highly regarded at the time .
With the church, a parish hall with a stage was built, which is now used as a chapel.
Changes
In the simple vestibule of the church, a sculpture of Christ was set up, which was originally part of the Dewitzow family crypt in the Szczecin Central Cemetery. In the 1950s the main altar (designed by S. Raciborski) was set up with a pelican sculpture.










