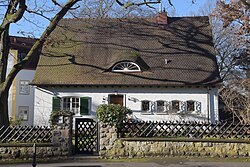Heinrich-Delp-Strasse 226
| Residential building (Heinrich-Delp-Straße 226) | |
|---|---|
 |
|
| Data | |
| place | Darmstadt-Eberstadt |
| architect | Jan Hubert Pinand |
| Construction year | 1939 |
| Coordinates | 49 ° 50 '8.3 " N , 8 ° 38' 54.7" E |
The house at Heinrich-Delp-Straße 226 is a building in Darmstadt-Eberstadt .
History and description
The house was built in 1939 according to plans by the architect Jan Hubert Pinand . The single-storey country house has stylistic elements of traditionalism , local architecture and neo-baroque . The residential building has a well-drawn, beaver -tail- roofed gable roof . The striking details include the frog-mouth dormer , the baroque- style curved windows and shutters and the filigree ornamental grilles in front of the windows next to the entrance.
Monument protection
The house is one of the typical representatives of the country house architecture of the 1930s in Darmstadt. The house is a cultural monument for architectural and city-historical reasons .
literature
- Günter Fries et al .: City of Darmstadt. ( Monument topography of the Federal Republic of Germany , cultural monuments in Hessen .) Vieweg Verlag, Braunschweig 1994, ISBN 3-528-06249-5 , p. 659.