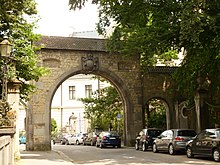Helenentor
The Helenentor is a work of art designed as a triumphal arch-like passage gate, which was built in Regensburg from 1906-1908 by the princely Thurn und Taxic building inspector Max Schultze , to create a new road connection with a new bridge over the moat into a preserved historical ensemble of buildings of the former To integrate city fortifications appropriately.
location
The Helenentor is located in the southwest of the old town at the southern end of Waffnergasse , where the Helenenstraße , which runs to the west, begins. The gate is to the west of St. Emmeram Castle and is immediately adjacent to the medieval Emmeram Gate to the west. After passing the Helenenbrücke in front of the gate over the former city moat, the pedestrian path of Fürst-Anselm-Allee crosses Helenenstraße. Viewed from the west, the Helenentor is the entrance to the old town.
layout
The three passages of the Helenentor are each provided with wide-span round arches. The coat of arms of the Princes of Thurn and Taxis is depicted on the outside . The coat of arms on the inside of the archway represents an alliance coat of arms between Thurn and Taxis and the Bavarian royal line of the Wittelsbachers.
The Helenentor receives a lot of attention in the art world. The German art historian Albert Erich Brinckmann paid tribute to the architecture and location of the gate that stands next to the medieval Emmeramer Tor in his work from 1911:
“The solution at the Emmeranstor at the end of Waffnergasse in Regensburg appears exemplary. The street has turned to the right in front of the old gate and has received a new, triumphal arch-like gate in the course of the old wall. The old gate has been given up as an entrance and rests in its usual habit like an old invalid. The new is resolutely presented as new, without the fatal aftertaste of fearful adaptation or even imitation that so easily clings to the preserved buildings. "
history
After the permission to demolish the city fortifications in 1863, the city of Regensburg planned a transport connection between the old town, which was no longer surrounded by walls, and the more easily accessible development areas in the south-western suburbs. The Emmeramer Tor , which has been privately owned by Thurn und Taxischen since 1874, was no longer sufficient as a mere pedestrian path between these areas. The chief building officer at the royal court Max Schultze was commissioned to plan a new traffic route and to protect the medieval Emmeramer Tor from being demolished. At the same time, the architect Heinrich Hauberrisser also dealt with the design of a large gate system next to the Emmeramer Tor, but his ideas for a new gate were rejected as being oversized. In contrast, Max Schultze planned a new exit to the city next to the old Emmeramer Tor in 1907, while largely preserving the side parts of the city wall. The new gate he designed had three arched openings, the two smaller outer ones for pedestrians and the middle one for a thoroughfare. Notions of the appearance of a conventional city gate were considered out of date. On the other hand, it was necessary to maintain aesthetic similarities between the princely St. Emmeram Castle and the then also newly built Thurn and Taxic buildings, Hofmarschallamt and Marstall . The newly built gate and then the bridge and the new street were dedicated to Princess Helene , who died in 1890 .
The bridge over the former moat needed to connect the traffic route to the new district was also designed by Max Schultze with the financial support of the city. The special thing about this bridge is that it is one of the first reinforced concrete structures in Regensburg. The princely court and his senior building officer Schultze also wanted to design the architecturally demanding space near the castle and took over the costs of the ornamentation and maintenance of the decorations on the pillars, volutes and ornamental railings. The aim of the architect Schultze was that the bridge in connection with the Helenentor should preserve an aesthetic harmony with the former city fortifications.
literature
- Baedeker's city guide Regensburg. Baedeker, Ostfildern 2002, ISBN 3-87954-026-8 .
- Karl Bauer : Regensburg. Art, culture and everyday history. 5th expanded edition. MZ-Verlag, Regensburg 1997, ISBN 3-931904-19-9 .
- Anke Borgmeyer, Achim Hubel, Andreas Tillmann and Angelika Wellnhofer: Monuments in Bavaria - City of Regensburg. Ensembles - architectural monuments - archaeological monuments. Volume III.37. Mittelbayerische Druck- und Verlagsgesellschaft, Regensburg 1997, ISBN 3-927529-92-3 .
- Hubert Schmid: Preservation of the townscape and monuments in Regensburg in the second half of the 19th century (1848-1914) , Regensburger Studien (Volume 9), Regensburg 2004.
- Martin Kluger: Regensburg. City guide through the medieval world cultural heritage. context Verlag, Augsburg 2007, ISBN 978-3-939645-06-1 .
- Paul Otto Schulz: East Bavaria. Art and culture of the Upper Palatinate, Lower Bavaria and the Bavarian Forest. DuMont art travel guide. DuMont, Cologne 2004, ISBN 3-7701-6323-0 .
- Albert Erich Brinckmann: German urban architecture in the past . H. Keller, Frankfurt am Main 1911.
Individual evidence
- ^ Albert Erich Brinckmann: German urban architecture in the past , Frankfurt am Main 1911, p. 122.
- ^ Hubert Schmid: Cityscape and Monument Preservation in Regensburg in the second half of the 19th century (1848–1914) , Regensburger Studien (Volume 9), Regensburg 2004, p. 109
- ↑ Anke Borgmeyer, Achim Hubel, Andreas Tillmann and Angelika Wellnhofer: Monuments in Bavaria - City of Regensburg. Ensembles - architectural monuments - archaeological monuments. Volume III. 37. Mittelbayerische Druck- und Verlagsgesellschaft, Regensburg 1997, ISBN 3-927529-92-3 , p. 298
- ↑ Anke Borgmeyer, Achim Hubel, Andreas Tillmann and Angelika Wellnhofer: Monuments in Bavaria - City of Regensburg. Ensembles - architectural monuments - archaeological monuments. Volume III.37. Mittelbayerische Druck- und Verlagsgesellschaft, Regensburg 1997, ISBN 3-927529-92-3 , p. 298
Coordinates: 49 ° 0 '52.6 " N , 12 ° 5' 28.8" E

