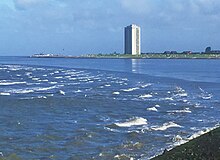Büsum high-rise

The Büsum high-rise in the spa and bathing resort of Büsum , Dithmarschen district , is around 85 meters high and is believed to be the tallest building on the German North Sea coast in Schleswig-Holstein .
Location and surroundings
The house, also called “Büsum-Finger”, is located northwest of the center of Büsum. It stands behind the sea dike , which here forms the green beach of Büsum. In front of it is the sandy beach created as an artificial island. The skyscraper was built in 1972 and has 22 floors. It towers over the houses and the Büsum lighthouse many times over. From above there is a broad view of Büsum, the inland and the sea.
history
In 1970 a Hamburg company began construction on the 8022 m² site with the groundbreaking ceremony, although a congress hall for 300 visitors with an attached hotel was actually to be built first. For this object, 47 reinforced concrete piles were driven 26 meters deep into the ice age underground as support legs. On the concrete slab there are 22 floors, each with 9 different sized apartments made of reinforced concrete walls. The panorama deck can be reached via a total of 336 steps.
Initially, 193 condominiums were built. In 1972 the first residents moved into the 39 to 63 m² apartments.
Originally, an overall high-rise and hotel project with a conference and congress center had been agreed with the Hamburg entrepreneur. However, the contract allowed the construction company to build only the high-rise. As compensation, the community received the café floor. For reasons of economy, however, it was not possible to find a leaseholder or operator, so the municipality converted three more, up to 90 m² large condominiums with panoramic views and sold them. A separate elevator is only available for this previously planned café floor. The other floors have two elevators together.
The building houses no device for lighting for shipping and is therefore only limited and visible only during daylight navigational aids . Because of its height, it is a highly visible landmark .
Data of the structure
- Location: 25761 Büsum Am Kurpark 1
- Property size: 8022 m²
- Year of construction: 1972
- Height of the structure: 85 meters with 22 floors
- Steps from the basement to the panorama deck: 374
- Apartments: 196
- Size of the apartments: 39 to 63 m², three more up to 90 m².
- Foundation: 47 reinforced concrete piles driven 26 meters deep as support legs
- Elevators: three
literature
- Eugen Speyer: Skyscraper - the product of a deal , Büsumer Anzeiger, September 29, 2010
Web links
Individual evidence
- ↑ Entry in Emporis
- ↑ Wasser- und Schifffahrtsamt Tönning (indirect proof that there is no illuminated optical device on the high-rise)
Coordinates: 54 ° 7 '53.5 " N , 8 ° 50' 38.8" E

