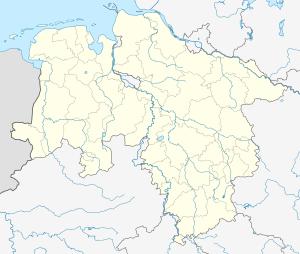Hochstrasse Oldenburg
Coordinates: 53 ° 7 ′ 37 ″ N , 8 ° 12 ′ 51 ″ E
|
|
||
|---|---|---|
| Hochstrasse over the Hunte | ||
| Official name | Hochstraße Oldenburg OL 53 | |
| Convicted | Federal motorway 28 | |
| Crossing of | Hunte | |
| place | Oldenburg | |
| construction | Prestressed concrete - T-beam bridge | |
| overall length | 1449.46 m | |
| width | 2 × 17 m | |
| Longest span | 98 m | |
| height | 14 m | |
| building-costs | 50 million DM | |
| start of building | 1979 | |
| completion | 1981 | |
| location | ||
|
|
||
The Hochstraße Oldenburg is the longest bridge structure in Lower Saxony at 1,450 m .
The bridge lies in the course of the federal motorway 28 between the junctions Oldenburg -Eversten and Oldenburg-Kreyenbrück. The motorway bridge of Oldenburg's southern bypass near the city spans, among other things, the Hunte , the coastal canal and the Osternburg canal as well as the state road 866/870 and other city streets. The standard cross-section (RQ 26) of the motorway has two hard lanes and four lanes. There are two additional lanes between the entrances and exits to the Marschweg and Kreyenbrück junctions.
The structure consists of a superstructure for one directional lane. Two expansion joints on dividing pillars divide the superstructures into three sections. The bridge train was manufactured between 1979 and 1981.
construction
Eastern bridge section
In the east the structure begins with a 720.96 m long girder bridge made of prestressed concrete , which has 20 fields. The spans in the edge field are 26.46 m, followed by eight fields with 38 m, seven fields with 35 m, three fields with 38 m and the end field with 31.5 m length. The superstructures are each seamlessly connected with a multi-span ramp bridge. In the transverse direction the superstructure exist in the area with two lanes of the dual-shoulder -beam with a constant depth of 1.62 m and 1.05 m of web width. The walkways have a center distance of 6.0 m with a deck width of 14 m. With three lanes, the cross-section expands to 17 m and a three-web T-beam with 5.5 m web spacing is available. As a rule, the structure does not have any cross beams between the webs.
In the support axes, a massive round support with a diameter of 1.3 m is usually arranged under each web of the superstructure. In special cases, due to geometrical conflicts with the spanned traffic routes, there is only a central support with an oval cross-section and a width of 2.8 m and a thickness of 1.3 m under a superstructure. The supports are founded flat on fine and medium sand . In the section with three lanes, the foundations of a superstructure are 1.1 m thick, 15.0 m long and 3.7 m wide.
Main bridge
The second section is followed by the three-span, 237 m long main bridge. The prestressed reinforced concrete structure has spans of 67 m in the two peripheral areas, which rest on 2.5 m wide dividing pillars, the main span over the coastal canal is 98 m. The superstructures consist of two-legged T-beams with a variable construction height. In the middle of the bridge, the height is 3.4 m, above the pillars 5.4 m. The walkways have a center distance of 8.78 m with a deck width of 17 m. In the area of the pillars, the footbridges are connected to one another by a pressure plate that is no more than 90 cm thick.
The superstructures rest on pillar discs, the river piers are 13.9 m wide and 2.0 m thick. The foundations are 18 m long and 17 m wide with a foundation depth of a maximum of 8.5 m below the surface.
Western bridge section
The third, western section has a length of 491.50 m. It is divided into 14 fields. The edge openings have spans of 27.0 m or 26.5 m, the remaining 12 inner fields span over 36.5 m each. Here, too, the superstructures are seamlessly connected with a ramp bridge. The superstructure cross-section corresponds to the eastern bridge section.
Construction work
The 84 superstructure sections of the bridge were built with movable falsework . The superstructure of the main bridge was built in a single pour with 3900 m³ of concrete within 42 hours.
literature
- Volker von Gottstein, Kaya F. Sayar, Hans Joachim Schatke: Construction of the Oldenburg OL 53 high road . In: Beton- und Stahlbetonbau , year 1981, pages 136-139, 174-179.


