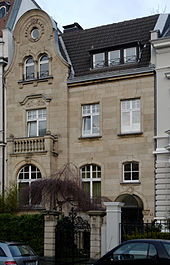Humboldtstrasse 15 (Düsseldorf)
The residential building at Humboldtstrasse 15 in the Düsseldorf district of Düsseltal has been a listed building since 1982 .
history
The two-storey building was built in 1900/1901 by their Düsseldorf office partner Max Wöhler based on designs by the Berlin architects Heinrich Kayser and Karl von Großheim . In 1934 the architect Theo Westbrock rebuilt the interior of the building. The building burned down during the air raid on Düsseldorf and was later made usable again in a modified form. In 1981 the house was restored and modernized.
description
Exterior
The left part of the natural stone facade is designed as a risalit with a curved gable; before the ground here is a bow window with a rectangular floor plan and a large window, the arch is decorated by a bar. This is decorated with a keystone and is based on ornamented consoles . The exit on this canyon on the first floor is provided with a balustrade. There is an ornamented field and a canopy above the window door to this exit. In the gable on the second floor there is a round-arched twin window, the window sill of which is supported by consoles; In the top of the gable above an oculus decorated with garlands .
The right part of the facade is biaxial; the arched entrance is on the right axis. The stairwell window above this entrance and the ground floor window have a segmental lintel, while the two windows on the first floor are rectangular. On the second floor, the attic, there is a dormer window with three windows on the right side of the house .
Interior
In its first form, the building was modernly equipped for the construction period. It had central heating , electric light and hot and cold water. The share of costs for the kitchen, bathrooms and toilets, including hot water pipes and all appliances, sinks, bathroom fittings and toilets, amounted to 10,400 marks with a total construction cost of 77,000 marks.
Individual evidence
- ↑ Entry in the monument list of the state capital Düsseldorf at the Institute for Monument Protection and Preservation
- ^ A b Jörg AE Heimeshoff : Listed houses in Düsseldorf, with garden and ground monuments. Nobel, Essen 2001, pp. 278f.
- ^ Architects and Engineers Association in Düsseldorf (ed.): Düsseldorf and its buildings. L. Schwann, Düsseldorf 1904, p. 378f, Figures 535, 536 and 537
Web links
Coordinates: 51 ° 13 '54.8 " N , 6 ° 48' 16.8" E


