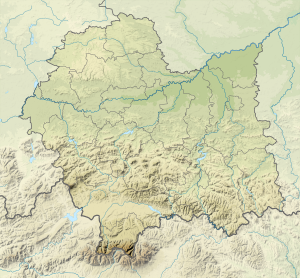Szlenkier Palace
| Szlenkier Palas | ||
|---|---|---|
|
Main facade |
||
| Creation time : | 1881 | |
| Castle type : | Palace | |
| Conservation status: | Reconstructed | |
| Place: | Warsaw | |
| Geographical location | 52 ° 14 '13.9 " N , 21 ° 0' 35.8" E | |
|
|
||
The Szlenkier Palace (also known as the Schlenker Palace or Residence ) is located in the inner city district of Warsaw at Plac Jana Henryka Dąbrowskiego 6 and is the seat of the Italian Embassy in Poland. The palace in neo-renaissance style is one of the most splendid Warsaw entrepreneur residences at the end of the 19th century and was entered in the monument protection register on July 11, 1965 as "Pałac Schlenkera" under no
history
The building was built between 1881 and 1883 for the wealthy tanner Karol Jan Szlenkier. The architect in charge was Witold Lanci . The Corps de Logis is in line with the street development, the inner courtyard behind is surrounded by wing extensions. Originally, the palace facade was reminiscent of the late Roman Renaissance , and Lanci designed a portal that no longer exists today with large atlases supporting a balcony on the first floor. The model was the portal of the Palazzo Davia-Bargellini in Bologna . In contrast, reminded the steep, with one of balusters existing Attica provided roof of components of the late French Renaissance. The mixture of the two styles can often be found at Lanci.
The entrepreneur's offices were on the ground floor and the family's living quarters were set up on the first floor. Additional rooms were provided for house and office staff. A magnificent staircase with column shafts made of dark red marble and white bases and capitals was remarkable . Wojciech Gerson carried out the encaustic painting of the interiors. The cost of construction was more than 300,000 rubles .
Italian embassy
In 1922, Szlenkier's heirs sold the palace to the Italian embassy in Warsaw, which was later elevated to the status of an embassy . There were structural adjustments in the interior. The palace was damaged but not destroyed during the fighting during the Warsaw Uprising . The Italian embassy was able to take over the building again in 1945 and rebuild it in 1946. In 1947 the property was moved into again, making it the only embassy building in Warsaw that resumed its pre-war function shortly after the war. During the post-war reconstruction - carried out by Italian craftsmen - the facade and interior were partially redesigned. The atlases of the portal and other decorations on the facade were not restored. The interiors were partly furnished with classical stucco . In 1964 and 1965 the palace was completely renovated.
Individual evidence
- ↑ Page no longer available , search in web archives: acc. Information zabytków nieruchomych Warszawa at the Monument Protection Register (search function, in Polish)
- ↑ Karol Jan Szlenkier (also: Schlenker, 1839–1900) was a descendant of the Schlenker family, who first immigrated to the area of Toruń from the Black Forest in the 17th century . He was the main owner of the curtain factory Fabryka Firanek, Tiulu i Koronek "Szlenkier, Wydżga i Weyer" SA , which employed more than 500 workers in weddings
- ↑ see a photo of the palace portal ( page no longer available , search in web archives ) Info: The link was automatically marked as defective. Please check the link according to the instructions and then remove this notice. in Bologna on a website of the municipality
See also
Web links
- Information with historical images also of the interior at Warszawa1939.pl (in Polish)
- Historical photo at Przewodnik po Warszawie (in Polish)
literature
- Julius A. Chroscicki and Andrzej Rottermund: Architectural Atlas of Warsaw . 1st edition, Arkady, Warsaw 1978, p. 58.
- Tadeusz S. Jaroszewski: Palaces and Residences in Warsaw . Interpress publishing house, ISBN 83-223-2049-3 , Warsaw 1985, p. 151f.


