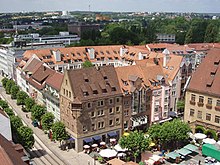Käthchenhof
The Käthchenhof is an office and commercial building complex on the market square in Heilbronn .
The building, which was built according to designs by the architects Wolfgang Fiedler and Manfred Aichele and opened in 1986, defines the image of the market square and the adjacent streets such as Kaiserstraße and Gerberstraße and Rathausgasse. The building complex was named after the Käthchenhaus .
description
The Käthchenhof is an office and commercial building complex that has a gallery with 19 shops on 3200 m² in the ground floor zone and a total rental area of around 8,300 m² as well as office space and approx. 80 apartments on the upper floors; he also has a public underground car park. It was the first covered shopping mall in Heilbronn.
history
In 1983 it was decided to erect the building on the former Fuchs site. The Hamburg Albingia Insurance Group was the client. The topping-out ceremony was held on October 10, 1985. The shopping arcade was opened on November 6, 1986. In May 2004 the Axa insurance group sold the Käthchenhof to an institutional investor from Stuttgart.
architecture
The complex was created according to designs by architects Wolfgang Fiedler and Manfred Aichele from Stuttgart.
The building is of "historical-modern architecture" ( postmodernism ) and a "significant building project". In doing so, the architects had to observe the design statutes - decided by the city planning office - and thus the “structure that has existed from ancient times”.
In this way the "aspects of traditional town planning" were combined with contemporary ideas. The client describes the architecture as a form of a “new homeliness”.
Professor Michael Trieb's plans for the city of Heilbronn envisaged an "imaginative, sometimes almost fantastic change" in existing buildings. The city wanted to “set an example”, with the Käthchenhof being an “anticipated result of these future plans”.
The building complex was adapted to the market square area with the town hall and the neighboring Käthchenhaus with arcades and bay windows . According to the mayor Ulrich Bauer, a model of Heilbronn from the 18th century should have been the benchmark for the planning of the Käthchenhof. The architect is said to have used old engravings in the planning, whereby the new building complex blends in very well with the surroundings with the town hall and market square.
The Käthchenhof should give the Heilbronn inner city “a little more 'old town character'”. The building should set "new accents".
Awards and special features
In 1987 the building received three awards. In addition to the design of advertising systems and facades, this also includes “good buildings”. The boards were placed at the entrance to the mall.
Two historic stone tablets from the 17th century (1642) were walled in at the entrance to the shopping arcade.
Individual evidence
- ↑ Company report: Shopping and living in a central location on historical ground. Topping-out ceremony of the Käthchenhof in Heilbronn . In: Economic Service November 1985 .
- ↑ a b c d Large new building in the heart of Heilbronn . In: Allgemeine Bauzeitung . Weekly newspaper for the whole construction industry. November 11, 1983.
- ↑ Käthchenhof . In: Bauwelt + Stadtbauwelt . November 1983.
- ↑ Heilbronn with "World City Flair" . In: Rhein-Neckar-Zeitung . No. 257 , Nov. 7, 1986.
- ↑ red: An eyesore is disappearing in Heilbronn city center. "United Hüttenwerke" will be replaced by new buildings. In: Haller Tagblatt . Südwestpresse . District official gazette for the Schwäbisch Hall district . No. 244 , October 21, 1983.
- ↑ Albingia is building . In: Hamburger Abendblatt . October 25, 1983.
- ↑ Topping- out ceremony at the Käthchenhof after 17 months of construction. 45 million DM project recognized from many sides - praise for the commitment of the city administration - location promises success. In: Rhein-Neckar-Zeitung . No. 243 , October 18, 1985, p. 5 .
- ↑ Uwe Jacobi : That was the 20th century in Heilbronn. Wartberg-Verlag, Gudensberg-Gleichen 2001, ISBN 3-86134-703-2 , p. 90.
- ↑ AXA life insurance sells Käthchenhof in Heilbronn In: Immobilien Zeitung May 25, 2004. Accessed on October 13, 2015.
- ↑ Company report: Shopping and living in a central location on historical ground. Topping-out ceremony of the Käthchenhof in Heilbronn . In: Economic Service November 1985 .
- ↑ Käthchenhof . In: Bauwelt + Stadtbauwelt . November 1983.
- ↑ a b c Heilbronn wants to correct old building sins. Cityscape designed for the year 2000 - dreary backyards should disappear . In: Stuttgarter Zeitung . No. 267 , November 20, 1981, pp. 7 .
- ↑ Residential and commercial building. With bay windows and arcades . In: Stuttgarter Nachrichten . No. 255 , November 4, 1983.
- ↑ Stuttgarter Nachrichten . No. 260 , November 11, 1981, pp. 12 .
- ↑ ey .: The end of the Heilbronn ironworks. Vacant lots in the city center will be closed . In: Stuttgarter Zeitung . No. 281 , December 6, 1983, p. 6 .
- ^ Rhein-Neckar-Zeitung . No. 163 , July 19, 1986, pp. 5 .
Coordinates: 49 ° 8 ′ 33.1 ″ N , 9 ° 13 ′ 3.1 ″ E
