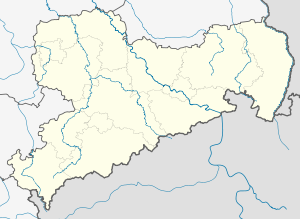Camel bridge
Coordinates: 51 ° 27 ′ 0 ″ N , 12 ° 37 ′ 57 ″ E
| Camel bridge, "camel" | ||
|---|---|---|
| use | Road bridge , pedestrian bridge | |
| Convicted | Sydowstrasse | |
| Crossing of |
Leipzig – Eilenburg railway line Halle – Cottbus railway line |
|
| place | Eilenburg | |
| construction | Steel bridge | |
| overall length | 29 meters (until 1904) 36 meters (from 1904) |
|
| width | 8 meters | |
| Load capacity | 5 tons | |
| completion | 1894 | |
| closure | 1974 | |
| location | ||
|
|
||
The camel bridge (also called the camel ) in Eilenburg was a 36 meter long pedestrian and road bridge over the Leipzig – Eilenburg and Halle – Cottbus railway lines in the western end of the Eilenburg station . The official name of the structure was the road bridge on the Eilenburg - Bürgergarten overpass over the Reichsbahn at 48.910 km at Eilenburg station . The bridge, which connected the city area with the Groitzscher Aue and the Bürgergarten in the course of the Sydowstraße, existed from 1894 to 1974. The two abutments and the ramps leading up have been preserved. The remaining bridgeheads with hersCyclops masonry are a registered cultural monument in the list of the State Office for the Preservation of Monuments in Saxony . Since the bridge was level, the origin of the name must be seen as unclear.
story
The camel bridge was built in 1894 to replace the previously existing level crossing over the railway lines leading to Halle and Leipzig. The building was originally divided into three individual superstructures. In 1904 another bridge field (superstructure IV) was added to make room for another track. The existing southern abutment had to be removed and rebuilt. The camel survived the bombardment of Eilenburg at the end of the Second World War unscathed as one of the few bridges in the city.
But probably by a missed bridge maintenance were among the initiated by the city Eilenburg bridge inspections in 1946 and 1963 heavy damage from rusting found that could affect the safety of road and rail traffic. Following this, a general overhaul or a new replacement was planned. A structure planned in 1969 and 1970 was to be designed as a self-supporting prestressed concrete bridge with a length of 39 meters. The Reichsbahn requested that the bridge be relocated in order to be able to guarantee a clear view of the shunting operations. Ultimately, on October 4, 1973, the city council decided to move Sydowstraße under the existing Mühlgrabenbrücke towards Groitzscher Aue. The Mühlgraben was specially regulated in such a way that only the western of the two bridge passages can flow through. The eastern passage has since been reserved for Sydowstrasse. At the same time, the flood protection dam was relocated to the central pillar. The new road was opened on August 30, 1974. The camel bridge was dismantled in the same year.
Obtained remained in the cyclopean from granite and a Sandsteineckquaderung abutment executed, the foundation of the intermediate supports as well as the ramps. The ramp on the city side is closed and secured against entry, the rural ramp with its access from the west (Groitzscher Aue) and east (Bürgergarten) is still passable as an access route to the local railway properties.
construction
The camel bridge built in 1894 was 29 meters long. It consisted of three individual superstructures with a length of 9.667 meters each. In 1904 Reuter and Straube from Halle (Saale) extended it by 7 meters to the south, for which the southern abutment was removed and rebuilt.
The 36 meter long deck bridge , which had existed since 1904, was supported by a total of five supports, with the middle supports being designed as support frames. The load-bearing structure was 5 meters above the top of the rail . The main girders were two 600 millimeter high riveted sheet metal girders as edge longitudinal members, with four intermediate longitudinal members 420 millimeters high in between. Bumped sheets were built into the fields between the load-bearing elements . The metal sheets had an outlet opening for drainage at their lowest point.
The bridge was about eight meters wide, of which 5.5 meters was accounted for by the carriageway, 2 meters for the eastern footpath (towards the train station) and 0.5 meters for the western footpath. It was designed for a load of up to 5 tons, there was no speed limit. The road was made of large pavement with a side slope of 2.7 °, there was no longitudinal slope. The footpaths were cast in in- situ concrete . On both sides there was a 1.2 meter high railing made of 25 millimeter thick square steel posts with a profiled handrail , longitudinal bars made of hesp iron and diagonal flat bars as cross bars.
Web links
- In Arthur Hoffmann's footsteps - Part 7: The camel bridge on the side of the cultural enterprise Eilenburg


