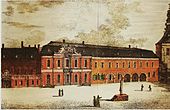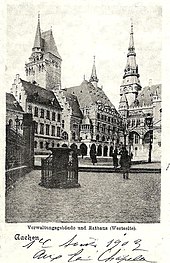Katschhof
The Katschhof is a centrally located, public square in Aachen's old town . The name is derived from Kaxhoff , later Kackshoff or, according to Oppenhoff, from Katzhoff and designates the place of the former pillory ( Katz , Kaks ). Between 1847 and 1902 the Katschhof was named Chorusplatz in honor of the Aachen mayor Gerhard Chorus , after which the old historical name was used again and the street leading up to it was named Ritter-Chorus-Straße instead . Due to its location between Aachen Cathedral and Aachen City Hall, as well as the development based on a medieval floor plan, it exudes a special atmosphere . Larger events such as concerts, weekly markets, city festivals and the annual Aachen Christmas market take place here.
history
Early Middle Ages to the 19th century
The urban structure of the square ostensibly reveals the formation of the Aachen imperial palace from the time of Charlemagne . To this day, the Katschhof corresponds to the elongated rectangle of the former inner palace complex between the palace chapel in the south, the later cathedral and the former royal hall in the north, which was converted into the town hall by Gerhard Chorus in the mid-14th century. These buildings were connected with a stone corridor in the west and a former wooden colonnade in the east. In the middle of the western part of the connecting corridor was a portico towards which today's Ritter-Chorus-Straße is aimed and which has also served as the imperial courthouse, known as the eight , for the jury since the Carolingian era . On the eastern side, outside the wooden connecting corridor, was the area of the Roman thermal baths, where Charlemagne's thermal baths, the Aachen Imperial Baths , were located.
To the west outside the portico, but within sight of it, was the old town hall, the so-called grass house , which, after the conversion of the Carolingian king's hall into the new town hall, served as a further court of the lay jury and from around the 18th century only as a prison . In the eight , many a defendant was sentenced to pillory , which was finally carried out in the area of the inner palace complex. At that time, the pillory was generally called “die Kaks”, a name that is said to come from the Dutch word “Kax” for stake, and this gave the Katschhof its current name. The pillory is said to have stood there until around 1790.
At an early stage, work began on converting the Katschhof with residential and farm buildings, which presumably initially housed Charlemagne and his court. From the 12th century onwards, the stone connecting corridor between the portico and the king's hall was torn down and a cloth hall, the Aachener Gewandhaus, was built, which the city architect Johann Joseph Couven had converted into the Komödienhaus Aachen between 1748 and 1751 . Connected to this Gewandhaus on its south side was the modernized former imperial court building with a remnant of the old portico.
In Prussian times, the Katschhof's importance as an inner-city meeting place decreased and it was disproportionately built over both at the back of the town hall and in front of the cathedral with residential buildings.
20./21. century
In 1902, the Komödienhaus was demolished and instead, according to plans by Aachen's city architect Joseph Laurent, a new neo-Gothic urban administration building with a castle-like tower was built, which looked like a mighty royal castle. After being damaged in the Second World War, it was demolished in keeping with the spirit of the times, and in 1957 a new, sober administrative building was built on the same site based on plans by Gerhard Graubner , which has also housed the Center Charlemagne - New City Museum Aachen since June 2014 . Today's wing of the Aachen Cathedral Singing School is located between the no longer existing portico and the parts of the building that house the atrium with the cathedral cloister and the cathedral treasury . On the eastern side of the square, the backs of a row of buildings on the parallel Krämerstrasse border the elevation in the ground, which makes the course of the old colonnade clear, and adjoining it and directly at the south exit to Münsterplatz, today's cathedral clinic. The remaining residential buildings erected during the Prussian era were no longer built after the First World War and instead the square was restored as an inner-city open space based on the old model.
Most recently, in 2011, the raised platform-like floor space previously supported by an old quarry stone wall on the back of the town hall facing the Katschhof was replaced by a continuous staircase made of bluestone .
On the occasion of the Charles Year on the 1200th anniversary of the death of Charlemagne , there was an installation Mein Karl by Ottmar Hörl in April 2014 at the Katschhof, made of 500 red or gold figures of Emperor Karl about one meter high.
Memorial
A bronze plaque from the Ways Against Forgetting project , which commemorates the Catholics who stood up for their beliefs against the hostility of the Nazi regime as part of the Aachen shrine tour in 1937, was attached to the side of the cloister facing the Katschhof. It is written on it:
“About 800,000 Catholics came to Aachen for the sanctuary tour from July 10th to 25th, 1937, who courageously confessed their faith in the hostility of the Nazi regime. Oppositionists used this opportunity to meet secretly and to openly oppose National Socialism. "
literature
- Hugo Loersch : The Kaks- or Katschhof zu Achen. Aachen, 1879.
- Carl Oppenhoff, W. Weitz: The Kacks or Katschhof to Aachen. In: Zeitschrift des Aachener Geschichtsverein , 2, 1880, pp. 332–335, Google online
- Susanne Becker: The Katschhof in Aachen (= Rheinische Kunststätten No. 372). 1st edition 1992, ISBN 3-88094-703-1 .
Web links and sources
- Chronology on the pages of Route Charlemagne
Individual evidence
- ↑ My Karl 2014 - 500 figures on the Katschhof. Online article in Klenkes of October 21, 2013; 495 Charlemagne figures invite you to the exhibition opening. Online article in the Aachener Zeitung from April 11, 2014.
Coordinates: 50 ° 46 ′ 31.3 " N , 6 ° 5 ′ 2" E





