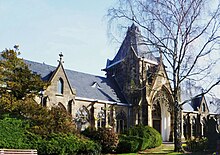Joseph Laurent
Joseph Laurent (born June 26, 1853 in Aachen ; † January 22, 1923 ibid) was a German architect and Aachen city architect .
Live and act
The son of the archivist and librarian Josef Laurent and Therese, b. Raitz von Frentz , as well as the nephew of the apostolic vicar Johannes Theodor Laurent studied at the Polytechnic Aachen and joined the building department of the city of Aachen as an assistant in 1876. In 1884 he was assigned to the building construction department, which he then headed from 1886 until his retirement in 1921 as a town architect. In the meantime, in 1892, he was appointed city building officer . In 1906 he was given the character of Royal Building Council by the highest authority.
During his 35-year service as a city architect, Laurent had a significant impact on the Aachen cityscape at the turn of the century with his designs for numerous urban buildings. 29 school buildings alone, as well as hospitals, factories, and cultural and administrative buildings were built according to his plans. Together with renowned architects, he was involved in the renovation or expansion of many other building projects and the repair plans for the Ponttor and Marschiertor , the Long Tower and the Marienturm in Aachen were also drawn up by him. In addition, he wrote several writings on the significance of individual objects in terms of building history.
Joseph Laurent was married to Therese, b. Longard (1860–1943), with whom he had thirteen children, but only a few of them reached adulthood. The Laurents found their final resting place in Aachen's Ostfriedhof .
Buildings and writings (selection)
buildings
- Salvatorkirche Aachen , reconstruction of the medieval church in Romanesque style, 1883–1886
- City hall Aachen , collaboration in the renovation of the interior after the city hall fire of 1883
- Grass house , renovation work, 1886–1889
- Marian column Rehmplatz Aachen; Aachen's first religious monument, executed in sandstone construction by the sculptor Wilhelm Pohl , 1887
- Realgymnasium Aachen for the later Rhein-Maas-Gymnasium Aachen , from 1946 location of the St. Leonhard Gymnasium , Jesuitenstrasse; New building 1888–1891
- Municipal slaughterhouse and cattle yard , joint work with Johannes Richter and Karl Heuser, built in the Neo-Renaissance style , 1890–1894
- Campo Santo at Aachen Westfriedhof II , burial place for Aachen priests and wealthy families 1899
- Realgymnasium and later Couven-Gymnasium Aachen, today the Philosophical Faculty of the RWTH Aachen in what was then Vinzenzstraße, today Kármánstraße Aachen, 1890–1892
- Villa Cassalette , extension by a rear two-storey, five-axis building section including skylight halls, 1900/1901
- Altes Kurhaus Aachen , conversion, extension and connection of both parts of the building in neo-baroque style, 1901
- Elisabeth Hospital Goethestrasse, forerunner of the Aachen University Hospital , today the seat of Missio Aachen , 1902–1905
- Administration building Katschhof , execution and supervision of the construction work, based on drafts by Friedrich Pützer in neo-Gothic style with a castle tower-like tower, 1903 (destroyed)
- Waldschlösschen Aachen, excursion restaurant and guesthouse, Lütticherstrasse, 1903 (destroyed)
- Kaiser-Karls-Gymnasium , new building of a school complex on Augustinerbach, 1903–1906
- Service building for the cemetery inspector at Aachen Ostfriedhof with Gothic style elements , 1904
- Drawing and Arts and Crafts School Aachen, Martinstrasse 10–12, today the seat of the Paion company in 1904
- “ Maria im Tann ”, initially a convalescent home for men and women, later a children's and youth home, 1906–1909
- Elisabethhalle Aachen, new building of a municipal swimming pool in Art Nouveau style , 1908–1911
Fonts
- with Richard Pick : The City Hall of Aachen. History and building history . Graphic Art Institute F. Bruckmann, Aachen-Munich 1914
- The urban and structural development of the bathing and industrial state of Aachen from 1815–1915 . Kaatzer, Aachen 1920 ( PDF; 5.60 MB )
literature
- Ingeborg Schild , Elisabeth Janssen: The Aachener Ostfriedhof , Verlag Mayersche Buchhandlung, Aachen 1991, ISBN 3-87519-116-1 , pp. 388–389.
Web links
Individual evidence
- ^ Salvatorkirche Aachen
- ^ Aachen grass house
- ↑ Mariensaeule Rehmplatz
- ^ Campo Santo Aachen
- ^ Old Kurhaus Aachen
- ↑ former Waldschlösschen Aachen
- ^ Building data for the Kaiser-Karls-Gymnasium
- ↑ Service building at the Ostfriedhof, In: 17th circular October 2009, p. 2 (PDF; 987 kB)
- ↑ Story of Maria im Tann
- ↑ Elisabethhalle Aachen in west.art -Meisterwerke from January 17th, 2012
| personal data | |
|---|---|
| SURNAME | Laurent, Joseph |
| BRIEF DESCRIPTION | German architect and master builder from Aachen |
| DATE OF BIRTH | June 26, 1853 |
| PLACE OF BIRTH | Aachen |
| DATE OF DEATH | January 22, 1923 |
| Place of death | Aachen |











