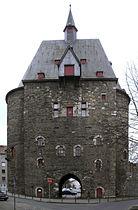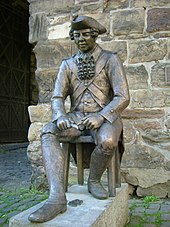Marching Gate
The Marschiertor , also called Mies (ch) ierspforte or later also Berseter Tor or Burtscheider Tor until the 17th century , was the south gate of the outer Aachen city wall . It is one of the most powerful still preserved city gates in Western Europe . Its construction began around 1257 and was probably completed shortly after 1300. With the Marching Middle Gate , also called the Burtscheider Middle Gate , it had a counterpart in the inner wall ring, the so-called Barbarossa Wall , which had a total of ten gates.
description
The marching gate is built as a double tower gate castle. The two towers are four-story, the central building five-story. The towers and central structure form a unit with a shared pointed tent roof . The gate is a total of 23.8 meters wide, its passage width is 4.8 meters. The field-side portal has three staggered portal arches. The outer round arch extends up to a height of about 13 meters on the second floor, the next with a defense platform to a height of about 8.5 meters on the first floor. The actual pointed arch portal has a height of five meters including the vault .
Through the two round towers flanking the square central building, spiral staircases on the city side lead into the weapons hall. The guard rooms were on the first floor of the towers, including the dungeons . There is an external toilet bay on the east tower . Like all Aachen city gates - with the exception of the Junkerstor (Vaalser Tor) - the Marschiertor originally had a front gate in the southwest, which was similar to the front gate of the Ponttor that is still preserved today. It was demolished in the 17th century (probably shortly after the city fire ) to make way for more modern fortifications . A section from a painting by Johann Ferdinand Jansen shows the gate in 1796 without a front gate.
history
The Marschiertor, like the other still preserved gate, the Ponttor , was one of the four main gates (Ponttor, Kölntor , Marschiertor and Jakobstor ) of Aachen's second city fortification ring, the so-called Gothic Wall , which was built between the 14th and 15th centuries Point. It stands at the end of Franzstraße and at the beginning of the former country road to Burtscheid , which ends at the Burtscheider Obertor (closed in August 1865). The names Marschier , Mieschiers or Berseter come from “Burtscheid” , all of which are smooth forms of Burtscheid , Porcetum (Latin name Burtscheids) and the Platt variant.
The Marching Gate was the main arsenal . The former eleven city gates of what was then the Free Imperial City of Aachen were guarded by the Free Imperial City soldiers and city militias . In the vernacular, the soldiers were Penn called soldiers, what of their avocation, carving thin wooden pins ( Penn ) to Schuhbesohlung , stemmed.
Over the centuries, the gate not only experienced occupations and sieges by various groups of soldiers, but was also at times a junk room , shelter for the homeless , youth hostel and finally the HJ home. During the Second World War , the Marschiertor was severely damaged by incendiary bombs on July 14, 1943 and initially only temporarily restored - without the characteristic pitched roof. It was not until 1957 that the reconstruction of the hip roof could begin, made possible by a donation from the Aachen and Munich fire insurance company . Since 1959, the Marschiertor has been in a completely reconstructed state - with the characteristic hipped roof.
In 1964, the city of Aachen left the building to the care of the Stadtgarde carnival society “ Oecher Penn von 1857 e. V. ", which restored it with a commitment of around 5000 working hours by association members and more than half a million euros in financial expenditure through donations and made it their" headquarters ". Today the large arms hall offers space for 200 guests and a historical setting for the club's activities. In addition, there are archive rooms, the former commandant's room, a wine cellar, the taproom and the clothes closet in the gate.
See also
literature
- Bruno Lerho : The great Aachen city wall with gates and towers . Helios Verlag, Aachen 2006, ISBN 3-938208-37-6 .
- Carl Rhoen : The fortifications of the free imperial city of Aachen . Anton Creutzer, Aachen 1894, urn : nbn: de: hbz: 061: 1-230540 ( ISL Aachen [PDF; accessed on May 7, 2016]).
Web links
- Information on the Marching Gate on the Oecher Penn City Guard website
- The Marching Gate in the 17th century , woodcut by Karl Josef Gollrad
Individual evidence
- ^ A b Walter Holtzhausen, Jochen Richard: The Südstrasse and the Reumont district. History and stories . 7th edition. Aachen 2007, p. 12. (PDF, 24.3 MB) ( Memento of the original from August 27, 2005 in the Internet Archive ) Info: The archive link was inserted automatically and has not yet been checked. Please check the original and archive link according to the instructions and then remove this notice.
- ↑ The Marching Gate around 1800
- ↑ Angelika Pauels: Under eagles and swans: The chronicle of the mayor's office Burtscheid for the years 1814 - 1886. Einhard, Aachen, 1997, p. 158.
- ↑ Ludwina Forst: King's Way. In the footsteps of the first city curator Hans Königs (1903-1988). Thouet, Aachen 2008, ISBN 978-3-930594-33-7 , p. 126, color photograph of the marching gate without a pitched roof.
Coordinates: 50 ° 46 ′ 5.5 ″ N , 6 ° 5 ′ 13 ″ E




