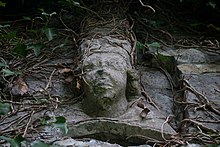Ballymote Monastery
The monastery Ballymote ( English Ballymote Friary ) was founded before 1442 as a house for terciars of the Franciscan order in the diocese of Achonry . Before 1650 the house was taken over by the first order . The complex is largely dilapidated and overgrown with ivy. Only the walls of the former nave are still standing.
Geographical location
The monastery was built in the middle of the town of Ballymote below the castle built by Richard de Burgh around 1300, which had already passed to the O'Conor family when the monastery was founded. Today the ruin is right at the intersection of the R293 with the R295 behind the cemetery and the Catholic parish church.
history
The monastery is one of those of the Third Franciscan Order who have been extremely successful in Ireland. Starting with Killeenbrenan and Clonkeenkerrill , almost 50 houses were founded between 1426 and 1539. For the newly founded monasteries in Ballymote, Rosserk ( Diocese of Killala ) and Tisaxon ( Archdiocese of Tuam ), a joint petition was submitted to Pope Eugene IV by Philip, Patrick and Andrew Yclumain, which was answered with approval in 1442. Ó Clabaigh regards it as an indication of the success of the order that three members of the apparently the same family succeeded in a concerted action in three dioceses first of all to obtain approval from the local bishops, and then to address the Pope successfully together. Ballymote was one of the more successful foundations, which very likely led to further foundings in the area, although no evidence has survived.
Due to a complaint by Guardian Donald Oduda, it is recorded that in 1483 the monastery and the city were attacked and burned down under the direction of Donatus Macdonkayd. The Franciscans were driven out and the monastery plundered.
In the course of the Reformation, the monastery was closed before 1584 and then appraised. It was found that the monastery had been largely destroyed by rebels. The property included gardens, orchards, some buildings and about 45 acres of land. However, the monastery was not immediately abandoned, and from around 1643 the use of Franciscans of the First Order is documented, who stayed for about a century.
architecture

Only the ruins of the rectangular nave with the dimensions 28.5 × 6.7 meters are preserved. The east and west sides were each provided with a gable. A sculpture of a head, crowned with a three-tiered tiara and a cross , rises above the west portal, the border of which is no longer preserved . Another entrance is in the north wall with a holy water font , which probably carries a sculpture of an amphisbaena . The east gable contains a large choir window. A drawing made in 1779 indicates two southern extensions, none of which has survived.
literature
- Aubrey Gwynn , R. Neville Hadcock: Medieval Religious Houses in Ireland . Longman, London 1970, ISBN 0-582-11229-X .
- Colmán N. Ó Clabaigh: The Franciscans in Ireland, 1400–1534 . Four Courts Press, Dublin 2002, ISBN 1-85182-548-7 .
- Ursula Egan, Elizabeth Byrne, Mary Sleeman, Sheila Ronan, Connie Murphy: Archaeological Inventory of County Sligo . Volume I: South Sligo. Stationery Office, Dublin 2005, ISBN 0-7557-1942-5 .
Web links
Remarks
- ^ Gwynn, p. 268.
- ↑ Egan et al., P. 423, entry 2668.
- ↑ Egan et al., P. 463.
- ↑ Grid square G 66 15 in: Ordnance Survey (Ed.): Discovery Series 25 . Dublin 1994, ISBN 0-904996-04-2 .
- ↑ Ó Clabaigh, pp. 96-97.
- ^ Gwynn, p. 268.
- ↑ Gwynn, p. 268; Egan et al., P. 424.
- ↑ Egan et al., P. 424.
Coordinates: 54 ° 5 '23.2 " N , 8 ° 31' 8.3" W.
