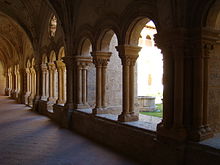Valbuena Monastery
| Valbuena Cistercian Abbey | |
|---|---|
| location |
Province of Valladolid |
| Coordinates: | 41 ° 37 '46 " N , 4 ° 15' 41" W |
| Serial number according to Janauschek |
175 |
| founding year | 1143 by Benedictines |
| Cistercian since | 1151 |
| Year of dissolution / annulment |
1835 |
| Mother monastery | Berdoues Monastery |
| Primary Abbey | Morimond Monastery |
|
Daughter monasteries |
Rioseco Monastery (1148–1835) |
The Valbuena Monastery (Santa María de Valbuena), within sight of the royal castle of Peñafiel , is a former Cistercian abbey in the municipality of Valbuena de Duero in the province of Valladolid in Castile-León in Spain , on the right bank of the Duero .
history
The monastery was founded in 1143 by Estefanía, daughter of Count Ermengol V von Urgell , and was occupied by the Berdoues Monastery (Spanish: Berdona) in France. It thus belonged to the filiation of the primary abbey of Morimond . The first Abbot Martin was followed by Ebrardo. The monastery, which received various privileges shortly after its foundation, was dependent on Berdoues until 1430, when the Cistercian Congregation of Castile was founded, and then on Poblet Monastery . The decline began in the 14th century. During the abolition of the monastery under the government of Juan Álvarez Mendizábal , the monastery was dissolved in 1835. The church then became a parish church. The monastery buildings were acquired by a Baron Kessel, who sold them to Juan Pardo. The latter managed it until 1950, when the Instituto Nacional de Colonización acquired the facility for settlement purposes. In 1967 the monastery buildings were acquired by the Archdiocese of Valladolid and given to the Las Edades del Hombre Foundation around 1990.
Buildings and plant
The complex, which was built by 1230, includes the church, built from 1149, the cloister, guest wing, bedrooms and the conversation area. The groin-vaulted three-aisled church with four bays with a barrel-vaulted transept and an elevated, domed crossing corresponds to the Cistercian building habits; it has a very large semicircular apse, on each side a semicircular side apse and a rectangular chapel built after 1165. The nave is already early Gothic. The west facade has a pointed arched portal with several archivolts and above it a large oculus in a blind arch. The chapter house and the brother hall are also vaulted with groin vaults, while the refectory on the south side has a pointed barrel with four bays. The cloister has two floors. The Capilla San Pedro has an Arcosol tomb with a mural depicting the king from around 1270. The Konversenbau had to give way to a second courtyard during the Renaissance. The ruinous abbot house from the 16th century is located on the river.
The monastery was declared a Monumento Nacional ( Bien de Interés Cultural ) in 1931.
literature
- Bernard Peugniez: Le Guide Routier de l'Europe Cistercienne . Editions du Signe, Strasbourg 2012, p. 831.
- Henrik Karge: Gothic architecture in Castile and León . In: Sylvaine Hensel, Henrik Karge (ed.): Spanish art history. An introduction . Volume 1: From late antiquity to early modern times . Dietrich Reimer Verlag, Berlin 1992, ISBN 3-496-01076-2 , p. 123.
- Heinz Schomann: Art monuments of the Iberian Peninsula . Volume 2: Central Spain . Special edition. Wissenschaftliche Buchgesellschaft, Darmstadt 1997, pp. 302–304.
- Vicente Herbosa: El Románico en Valladolid . Ediciones Lancia, León 2003, ISBN 84-8177-079-5 , ( Colección aspectos - Serie azul ), p. 46 ff.


