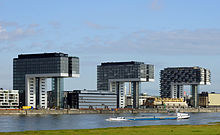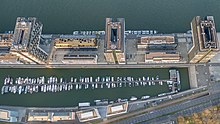Crane houses
The architectural entirety of the three 61.60 to 61.91 meter high, 70.20 meter long and 33.75 meter wide skyscrapers in Cologne's Rheinauhafen in the south of the old town is called crane houses .
History of origin
The Cologne Rheinauhafen had lost its function as a Rhine port through obsolescence of the port facilities and through other competing Cologne ports . Therefore, on July 13, 1976, the City Council of Cologne decided to convert the port area into a "leisure and recreation facility". This included the renovation of old port structures, some of which are listed as historical monuments, but also the construction of new residential and commercial buildings. The latter category included the buildings designed by the Aachen architect Alfons Linster and the Hamburg architecture firm Bothe, Richter, Teherani (BRT), whose shape (an upside-down L) is based on three harbor cranes with jibs facing the Rhine . In the copyright dispute between the Hamburg architecture firm and Linster, the Federal Court of Justice ruled on February 26, 2009 that the defendant Alfons Linster is to be regarded as the co-author of the crane houses of the “workshop draft” according to Section 10 (1) UrhG . The plot of land belonging to the ports and freight traffic of Cologne was acquired by private investors in November 2006 for the purpose of building the crane houses.
Building construction of the crane houses
The laying of the foundation stone for the first building took place on October 16, 2006; In November 2006, construction work began on Kranhaus EINS. From several construction drafts it was decided in favor of a steel framework construction . In the architecturally and visually spectacular building shape, a two-part boom protrudes from a height of 40 meters, which only rests on a slim, fully glazed stair tower. For the unusual tectonic concept, the architects used knowledge of bridge construction technology .
The three crane houses were not built at the same time, but one after the other. Construction of the last Kranhaus Nord began in July 2008 and it opened in October 2010. All three residential or commercial buildings have a gross floor area of 52,950 m². The globally unique buildings are the eye-catcher of the Rheinauhafen and shape the modern Cologne cityscape.
| House | use | Usable or living space |
Ready to move into |
|---|---|---|---|
| Crane house 1 | Office building | 16,000 m² | April 2008 |
| Crane house south | Office building | 16,600 m² | May 2009 |
| Kranhaus North | Residential building | 15,000 m² | October 2010 |
Kranhaus Süd and Kranhaus 1 have 15 floors; both are pure office skyscrapers. In Kranhaus Nord, 133 luxurious condominiums with a view of the Rhine were built at an average price of 6,000 euros / m² on a total area of 15,000 square meters on 18 floors. Since the floor heights and the payloads in the residential building are lower than in the two office buildings, the building heights are almost identical despite the different number of floors. The crane houses are located on the only street on the Rheinau peninsula, "Im Zollhafen", with house numbers 12, 18 and 24. The crane houses are not directly next to each other, but are separated from each other by The Bench (between Kranhaus Süd and Kranhaus 1) and Hall 12 ( between Kranhaus 1 and Kranhaus Nord).
Architecture award
The middle crane house 1 received the “MIPIM Award” 2009 in the “Business Center” category at the international real estate fair MIPIM in Cannes on March 12, 2009 .
The "Project: Kranhäuser Rheinauhafen Cologne, business and residential building" was recognized as a prize winner at the Cologne Architecture Prize KAP in 2010.
Individual evidence
- ↑ BGH, judgment of February 26, 2009, I ZR 142/06 = GRUR 2009, 1046, Rn. 25th
- ^ Real estate Oscar for the Kranhaus at the MIPIM in Cannes . City of Cologne . March 13, 2009. Archived from the original on August 2, 2012. Retrieved on August 2, 2012.
- ^ Winner KAP - Cologne Architecture Prize 2010 - Kranhäuser Rheinauhafen Cologne, business and residential building . Association of German Architects . Retrieved April 12, 2020.
Web links
- Website of the Cologne Rheinauhafen
- Kranhäuser Rheinauhafen Cologne on baukunst-nrw.de
Coordinates: 50 ° 55 ′ 35.1 ″ N , 6 ° 57 ′ 58.5 ″ E



