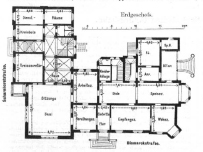Bochum district building
The district Bochum was that of 1893 in the former Bismarck Street (today Ostring) in 1894 to Bochum built district office of the district Bochum . It was destroyed in World War II.
history
The Bochum district formed in 1816 had already experienced two significant reductions in area by 1892, which had a noticeable effect on the number of its residents. So initially on October 1, 1876, the urban district of Bochum left the district association. On July 1, 1885, the north-western part, from which the new Gelsenkirchen district was formed, and the southern half of the Bochum district, which now formed the Hattingen district , followed. With these circlings, the area of the Bochum district was reduced to about a quarter of its original area.
Nevertheless, due to the rapidly increasing population, the district needed a new district administration building, as the previously used building on Brückstrasse no longer met the requirements in terms of size and interior design. To obtain high-quality designs , a competition for a new district building in Bochum was announced in June 1892 among the members of the Berlin Architects and Engineers Association . 12 drafts were submitted to the association's assessment committee for evaluation. The prizes were given to the architect W. Moessinger from Frankfurt am Main (1st prize, 750 marks), government master builder Emil Hoffmann from Berlin (2nd prize, 450 marks) and government master builder Ernst Möller, also from Berlin (3rd prize, 300 marks ), forgive. The drafts of the government master builders Heinrich Plange from Elberfeld and Lothar Schoenfelder from Berlin were recommended for purchase. After incorporating minor modifications, Schoenfelder's draft was approved on December 14, 1892 by the district council under District Administrator Carl Spude ; he himself received the contract to carry out the construction . On June 1, 1894, the new district house could be occupied. After the district of Bochum had already shrunk further through the separation of the city of Witten (1899) and the city of Herne (1906), incorporations on the part of the Bochum district (1904) and finally the communal reorganization of 1926 and 1929 led to its dissolution.
After the Bochum district was dissolved in 1929, its district building functioned as the city library. Destroyed during the Second World War, vocational schools I and II were built on the same site, which are now called Technical Vocational Colleges I and II. From 1994 to 2008 the former school auditorium was used by Comödie Bochum for its performances.
architecture
In terms of the number of its rooms, the Bochum district building was one of the largest to be built in Prussia in the 1880s and early 1890s . The new building, designed in the style of the German Renaissance , with full basements, consisted of a two-story wing on Bismarckstrasse and a three- story wing on Scharnhorststrasse. The three-storey wing - with an outwardly simpler architecture - accommodated the service rooms. The three floors, which varied only slightly in terms of the room layout, had heights of 4, 3.45 and 3.10 meters. In addition to the heating system, the district messenger's apartment was also housed in the 3 meter high basement. The transition to the two-storey residential wing (with an extended attic above it) was made by a tower-like corner building, which in particular accommodated the district council meeting room that spanned two storeys. It was closed at the top with a roof turret .
In contrast to the division of the administrative offices and living quarters on one level, which is popular elsewhere, the vertical structure that is apparently preferred in West Germany came into play here. This enabled the advantageous floor-by-floor division of the living and reception rooms on the one hand and the children's, bedroom and maids' rooms on the other. Only on the ground floor were there connections between the wings, as both the meeting room and the district administrator's office were located there. Therefore, the residential wing could have different storey heights, which were 4.65 meters on the ground floor and 4.30 meters on the upper floor. In addition to the bathroom, the apartment consisted of six rooms on the upper floor. The ground floor included the dining room, reception room and living room. In connection with the conference room, the ground floor of the residential wing offered space for 70 to 150 people for events. The maid's room and drying room were in the attic, and other servants' workrooms were in the basement of this wing. Despite the somewhat richer architectural design of the residential wing, the district building could be built for what was also a small sum of 143,000 marks at the time, which corresponds to 16.50 marks per m³ of enclosed space.
Web links
literature
- Jürgen Mittag, Ingrid Wölk (Ed.): Bochum and the Ruhr area. Big City Education in the 20th Century. A publication by the Institute for Social Movements and the Bochum City Archives. Klartext Verlag , Essen 2005, ISBN 3-89861-459-X .
- Lothar Schoenfelder: The new district building in Bochum in Westphalia. In: Centralblatt der Bauverwaltung , Volume 15, 1895, No. 5 (from February 2, 1895), pp. 52–54.
Individual evidence
- ↑ a b c d e f g h Lothar Schoenfelder: The new district house in Bochum in Westphalia.
- ↑ a b Jürgen Mittag, Ingrid Wölk (Ed.): Bochum and the Ruhr area.
- ↑ Centralblatt der Bauverwaltung, 12th year 1892, No. 25 (from June 18, 1892), p. 267.
- ↑ Centralblatt der Bauverwaltung, Volume 12, 1892, No. 33 (from August 6, 1892), p. 339.
Coordinates: 51 ° 28 ′ 51.5 ″ N , 7 ° 13 ′ 30 ″ E

