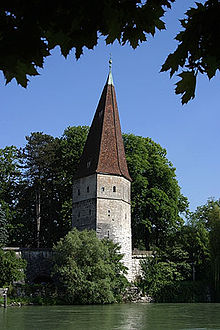Crooked tower
The Krummturm is a medieval defense tower in the city of Solothurn on the banks of the Aare in Switzerland . Although the name suggests a crooked structure, this is not correct. Only the roof appears crooked from most sides. The peculiar roof shape is the result of the irregular pentagon of the tower's floor plan.
history
The Krummturm is the oldest unchanged structure in the city. The motivation for the construction goes back to the previous indirect threat to the city from an attack by Armagnaks on Swiss territory close to what was then Solothurn's territorial border. The start of construction is not known precisely, it is roughly given as the year 1454. The tower was completed in 1462/63.
A chronicle by Franz Haffner shows that the Krummturm was also called "Kumuff" by contemporaries, which means something like "barely open". The nickname was due to the slow construction progress. On the one hand, this seems to have been due to structural difficulties, on the other hand, financial bottlenecks have very likely played a role: In 1458 the city had almost the entire lower canton part (lower court over Olten , the rule of Gösgen as well as the count's rights over e.g. Däniken , Dulliken and Schönenwerd ) were acquired for a fee, which probably meant that there was not much left for the payment of building materials and craftsmen.
In 1947, in response to a request, the municipal council commission decided to leave the Krummturm to the Solothurn artillery club as a club and artillery museum for 99 years. After a renovation, the tower was opened for viewing for the first time in autumn 1948 on the occasion of the association's 75th anniversary.
Building
The floor plan of the tower corresponds to an irregular pentagon with a base of 10.5 meters and the same length. The north-eastern front of the base faces the old town. The north-west front on the river Aar is 5.43 meters long, and the south-east front with the entrance measures 5.16 meters. The 7.32 meter long western front joins the 7.08 meter long southern front at an acute angle. The base of the tower is around 80 square meters.
There is a 10 meter deep dungeon on the bottom floor of the tower . This is square because the western tip of the wall of the ground plan was bricked up. All other rooms correspond to the pentagon of the tower. The three upper floors of different heights are connected by simple wooden stairs. The ground floor is 3.8 meters high, the first floor is 3.6 meters high. With a height of 4.6 meters, the 2nd floor is the highest room in the tower.
The masonry is weakest on the city-side base front, on the ground floor it measures 1 meter while the other sides are 2 meters thick. With increasing height of the tower, the thickness of the walls also decreases continuously. The basic front measures around 0.8 meters and the other walls on the 1st floor 1.6 meters and on the 2nd floor 1.4 meters. Except for the base front in all the walls loopholes to be found.
The tower owes its name to the roof structure . The line of fall of the pointed helmet refers to the intersection of the longitudinal and transverse axes of the pentagonal ground plan. As a result, four out of five sides of the pyramidal , steep roof have the shape of a non-equilateral triangle. The roof therefore appears “crooked” to the observer.
swell
- Crooked tower at the Solothurn artillery club
- Solothurner Zeitung from December 31, 1982
Coordinates: 47 ° 12 '15.1 " N , 7 ° 32' 4.4" E ; CH1903: 607,268 / 228142


