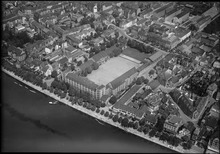Basel barracks
The barracks Basel is a 1863-built building in Basel . Today it is a cultural center for the independent theater , dance and performance scene as well as for concerts in the field of popular music . Its own productions and guest performances take place in three event rooms for a total of 1700 visitors, and Kaserne Basel also supports young artists. The operation is supported by the “Verein Kulturwerkstatt Kaserne” and receives state subsidies. Pubs (restaurants, bars) are connected.
history
The Basel barracks was originally a military training facility that was used by the Swiss Army from 1863 to 1966 and had belonged to the Klingental monastery even earlier . After a lengthy planning and transition phase, the cultural business opened in 1980. From 2000–2004, a fundamental structural renovation and internal structural changes followed (change from a collective management to a dual leadership with artistic management and management). In 2007 the event rooms were soundproofed so that earlier operating restrictions could be lifted. During this time, the Basel barracks were repeatedly the subject of political disputes over the problematic financial situation and the direction of operations (demand for a separate center for popular music in Basel).
The former barracks area is larger than the "Kaserne Basel", which uses the two horse stables and the riding hall. Major events such as parts of the Basel Autumn Fair or the Basel Tattoo take place in the open space of the inner courtyard (formerly the parade ground) . The former monastery church houses artists' studios and the Klingental exhibition space , while the head building (the actual former barracks building) houses Basel-city schools (school for bridge offers and school for design). After the University of Design and Art (HGK) of the Northwestern Switzerland University of Applied Sciences moved out , the previous use had to be reconsidered. The future urban design is the subject of intense debates. These mainly revolve around the question of opening up the area to the nearby Rhine, for which parts of the building complex would have to be demolished.
On February 12, 2017, the population of Basel voted to refurbish the barracks. The main barracks building can now be renovated and made earthquake-proof and converted into a cultural center. Those eligible to vote approved the 44.6 million loan with 61.8 percent yes votes. This means that the project developed by Focketyn Del Rio Studio Architects, which won a project competition, can be implemented.
literature
- Eveline Gfeller: Basel barracks, Basel BS . In: Andreas Kotte (Ed.): Theater Lexikon der Schweiz . Volume 2, Chronos, Zurich 2005, ISBN 3-0340-0715-9 , pp. 964-966.
- Katrin Küchler, Barbara Rettenmund: Heart and soul , hand and brain. 25 years of culture in the barracks. An overview in pictures and words. Christoph Merian Verlag, Basel 2005, ISBN 3-85616-265-8 .
- David Tréfás: The barracks in Basel. The building and its history. Christoph Merian Verlag, Basel 2012, ISBN 978-3-85616-570-3 .
Web links
Individual evidence
- ^ History of the Basel barracks. Kaserne-basel.ch, accessed on August 19, 2016 .
- ^ Grosser Rat Basel-Stadt: Advice on the approval of state contributions to the Kulturwerkstatt Kaserne Basel association for the years 2010 to 2012 .
- ↑ The barracks area is to be broken up sideways. Basler Zeitung, April 22, 2010.
- ↑ main barracks building; Complete renovation and conversion to a cultural and creative center. In: grosserrat.bs.ch. Retrieved February 14, 2017 .
- ↑ Final result (PDF). State Chancellery BS, accessed February 14, 2017 .
- ↑ Focketyn Del Rio. Retrieved February 14, 2017 (American English).
Coordinates: 47 ° 33 '46.4 " N , 7 ° 35' 23.3" E ; CH1903: 611377 / 268 032

