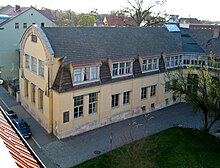Weimar School of Applied Arts (building)

The Großherzoglich-Sächsische Kunstgewerbeschule Weimar was a private educational institution founded and financed by Grand Duke Wilhelm Ernst of Saxony-Weimar on April 1, 1908 on the initiative of the Belgian architect Henry van de Velde (1863–1957) , which ran until September 30, 1915 in Weimar duration. This article is about the building of the same name built in Weimar in 1906, also known as the Kunstgewerbeschulbau or Van-de-Velde-Bau, which has been a UNESCO World Heritage Site since 1996 as a Bauhaus site .
history
The arts and crafts school building consists of two wings, an east wing (facing east-west) and a south wing (facing north-south). The east wing, also known as the "workshop wing", was built in 1905 for the Weimar Sculpture School and Art Foundry, which opened on November 1, 1905, with the private studio of Adolf Brütt in the summer of 1905 at what was then Kunstschulstraße 7. The south wing of the arts and crafts school building was not added to the existing east wing until 1906 for the Grand Ducal Saxon arts and crafts school and the Henry van de Velde private studio (on the first floor). Both wings were built according to the plans of the architect Henry van de Velde, for which reason the arts and crafts school building is now also known as the Van-de-Velde-Bau (this name can also be found on the board on the east facade of the south wing).
Between the closure of the School of Applied Arts in 1915 and the end of the First World War in 1918, the building was subject to many uses. Among other things, it served as a workshop, a warrior's home, a soldiers' home and a Paulinenstift for arts and crafts housework. At the time of the Bauhaus (1919–1925) the building was known as the workshop building of the State Bauhaus Weimar .

Inside the Van-de-Velde building, the unusual lighting of the central staircase with its wide spiral staircase and the sculptural design of the building designed by the Bauhaus master Oskar Schlemmer (1888–1943) on the occasion of the Bauhaus exhibition in 1923 were particularly worth seeing. At the instigation of the new director Paul Schultze-Naumburg appointed by the National Socialists, Schlemmer's wall design was knocked off in 1930 and whitewashed without notifying the artist. In 1979 Hubert Schiefelstein and Peter Mader reconstructed the two 1.90 m × 1.35 m large sculptures in the niches on both sides of the entrance stairs ( static & dynamic movement themes ). The 15 m wide and up to 6 m high figure frieze that accompanied the round wall of the spiral staircase to the upper floor ( stair fresco ) was also reconstructed in 1979. However, numerous other wall paintings, frescoes and reliefs were lost.
In the years 1946–1947, when the material testing institute was relocated from Erfurt to Weimar to the former arts and crafts school, serious alterations were made in the east wing (workshop wing). For the necessary room divisions, false ceilings were drawn in, thus destroying the original, high industrial windows. Subsequent changes in use in the entire building required new densities, replacement and division of window groups, new door openings, etc. In 1975, a cafeteria was built in the Van-de-Velde building, which was removed again in 1983. Two years later, work began on the attic, which was completed in 1986.
Since 1996, the Van-de-Velde-Bau, as a state property of the Free State of Thuringia, has been a teaching building of the Bauhaus University Weimar and the seat of the design faculty. After a two-year, comprehensive renovation from 2008 to 2010, the architectural monument, which had been rebuilt several times and partially infested with dry rot and house sporula, was returned to its original condition. The total costs of the renovation, with the Free State of Thuringia as the client, amounted to a total of 7 million euros. The grand reopening of the Van de Velde building took place on February 5, 2010. As of April 2010, the building will once again serve as the headquarters of the Design Faculty of the Bauhaus University Weimar.
Do not confuse: The art school building for the Grand Ducal Saxon Art School Weimar , opposite the arts and crafts school building (Van-de-Velde-Bau) , was also built according to plans by Henry van de Velde . The construction work begun in 1904 could only be completed here much later in 1911. This building is today's main building of the Bauhaus University Weimar .
UNESCO World Heritage Site
In December 1996 the Bauhaus sites in Weimar and Dessau were added to the UNESCO World Heritage List . The Weimar Bauhaus sites include the building ensemble of the main building (former Grand Ducal Saxon Art School Weimar ) and the Van-de-Velde-Bau (former Grand Ducal Saxon School of Applied Arts ) of today's Bauhaus University Weimar as well as the Haus am Horn , which is owned of the Friends of the Bauhaus University Weimar .
The official explanation from UNESCO states: “The Bauhaus with its sites in Weimar, Thuringia, and Dessau, Saxony-Anhalt, stands for the so-called Bauhaus School of Architecture, which between 1919 and 1933 implemented revolutionary ideas in building design and urban planning. The buildings of the Bauhaus professors from Walter Gropius to Hannes Meyer, Lazlo Moholy-Nagy to Wassily Kandinsky founded the Bauhaus style, which decisively shaped the architecture of the 20th century. "
Individual evidence
- ↑ See Henry van de Velde in Weimar 1902 to 1917 at www.thueringen.de
literature
- Silke Opitz (Ed.): Van de Velde's art school buildings in Weimar. Architecture and equipment. Verlag der Bauhaus-Universität Weimar, Weimar 2004, ISBN 3-86068-201-6 .
- Michael Eckhardt (Ed.): Bauhaus Walk. On the trail of the early Bauhaus in Weimar. Verlag der Bauhaus-Universität Weimar, Weimar 2009, ISBN 978-3-86068-378-1 .
Web links
Coordinates: 50 ° 58 ′ 28.4 " N , 11 ° 19 ′ 41.6" E