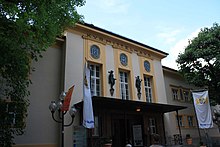Kurmittelhaus (Bad Reichenhall)
The Kurmittelhaus (also: Staatlich-Städtisches Kurmittelhaus ) in Bad Reichenhall was built in 1928 according to plans by Max Littmann .
The building is a listed building and is entered in the Bavarian Monument List under number D-1-72-114-48 .
history
The outbreak of the First World War brought about major changes for the world health resort Bad Reichenhall. During the war years, the number of guests fell by more than half and, due to a lack of male staff, many services could no longer be offered. While the city recorded 15,410 guests in 1913, there were only 11,510 in the summer of 1914, as many guests had already left the city after the assassination attempt in Sarajevo and others - probably in anticipation of a war - no longer at all after that fateful June 28, 1914 arrived. In 1915 the number of guests had dropped to 6,580.
The end of the war brought significant social changes. The European nobility - especially those from the Austro-Hungarian Empire - who and their entourage made up a large part of the city's public no longer existed. The October Revolution of 1917 also marked the end for the nobility in Russia, who also visited the city in large numbers. Although it was possible to continue the spa and tourism business in Bad Reichenhall after the war, the new public was much less wealthy than it was before 1914. And so it came about that many spa and bathing establishments gave up during the war or shortly afterwards for economic reasons had to be. In 1921, after the death of the conductor Gustav Paepke, the spa orchestra also disbanded. With package deals, sporting events and a contract with the Palatinate State Symphony Orchestra, attempts were made to build on old successes.
As early as 1912, Alois Seethaler, the hotelier of the Axelmannstein , urged the Reichenhaller spa products to be monopolized. In particular, because in many Reichenhall spa and bathing establishments, the spa products were administered without control, a large number of these facilities had a poor standard and "would only be kept alive artificially by a medical over-prescription of spa products". Seethaler demanded "a central and honest place where all the Reichenhaller specifics are available."
Seethaler was unable to assert himself with his demand for the monopoly of the spa products; instead, it was decided to build a central bathhouse in which all of the city's current spa products are offered under one roof and whose "restrained size does not ruin the existing businesses" should. The sale of the Grandhôtel Burkert , which had suffered financial difficulties during the World War , provided the opportunity to do so. As early as 1912, the doctor Gustav Ortenau had suggested that the house be bought and demolished for the benefit of the adjacent spa garden. The grand hotel, which resembled a deserted palace in the 1920s, last shone in glamorous splendor in 1926 when Arthur Krupp - a member of the Krupp industrial family - celebrated his 70th birthday there. In the same year the hotel was acquired by the city.
After many rejected ideas and some dispute about the future of the building, the Bavarian state - as the sponsor of the spa - and the city agreed to demolish the former hotel palace and realize the idea of a spa and bath house. Max Littmann's plans were based on his design for the Kurhaus in Bad Kissingen. Due to its modest size, the new spa center should not compete too much with the previous spa establishments, but should enrich the spa offering through its proximity to the spa garden and the direct connection to the foyer with relaxation, sport, beauty and health care. The new spa facility became a model for the other spa facilities on site, which were then oriented towards the quality of this facility.
Building description
In contrast to the pompous neo-baroque style that had prevailed up to now , the exterior of the new Kurmittelhaus was designed very cautiously, the appearance of a Pompeian villa was linked with elements of the late Art Nouveau and adapted to the changed social situation and the changes in the clientele. The eleven pneumatic chambers - a world-famous Reichenhall achievement - were designed for 125 people and determined the floor plan of the building. Lothar Korvin and Franz Murr, two Bad Reichenhall painters, designed the chambers with plant and animal motifs as well as Japanese landscapes and scenes from the alpine mountains. The brass fittings with which the individual chambers could be regulated could be seen from the entrance hall.
location
The Kurmittelhaus is located on the corner of Kurstrasse and Salzburger Strasse, which have been a pedestrian zone at this point since the 1970s . It is located opposite the Hotel Axelmannstein and borders the Royal Spa Garden in the northwest .
Individual evidence
- ↑ Pfisterer: Bad Reichenhall in his Bavarian history , p. 341f
- ↑ Pfisterer: Bad Reichenhall in his Bavarian history , p. 342ff
- ↑ a b c d Johannes Lang: History of Bad Reichenhall P. 718–720, 723
Web links
- Kurmittelhaus der Moderne on anthojo.de
literature
- Johannes Lang : History of Bad Reichenhall. Ph.CW Schmidt, Neustadt / Aisch 2009, ISBN 978-3-87707-759-7 ; Pp. 718-720, 723
- Herbert Pfisterer: Bad Reichenhall in its Bavarian history. Motor + Touristik-Verlag, Munich, 1988, p. 344f
Coordinates: 47 ° 43 ′ 36.2 " N , 12 ° 52 ′ 52" E
