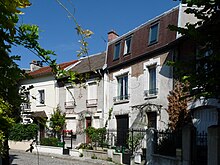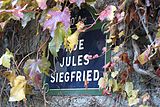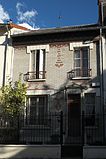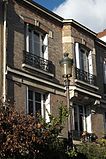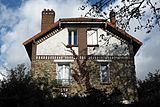La Campagne à Paris
La Campagne à Paris ( in the countryside in Paris ) is a building ensemble in the spirit of the garden city movement in the 20th arrondissement in Paris and includes the streets Jules-Siegfried, Irénée-Blanc and Paul-Strauss. It consists of two-story terraced houses that were built over a filled-in gypsum quarry . The streets are paved and have old trees. The nearest metro station is Porte de Bagnolet on line 3 .
history
The Campagne à Paris belonged to the formerly independent municipality of Charonne, which was incorporated into Paris in 1860 and merged with part of the former municipality of Belleville to form the 20th arrondissement. This district in the north-east of Paris experienced an enormous influx of people in the second half of the 19th century by workers and employees who had been displaced from the city center as a result of the redesign of Paris by the Prefect Georges-Eugène Haussmann , as well as by the influx of Rural population hoping to find work in the vicinity of the French capital. Around 1900 the 20th arrondissement had 150,000 inhabitants, who often lived in cramped and unsanitary housing.
To enable families with modest incomes to buy their own house, the housing cooperative Société anonyme coopérative à personnel et capital variables d'habitations à bon marché La Campagne à Paris was founded in 1907 . Founding members were the journalist Irénée Blanc, who was elected chairman, and Sully Lombard (1866-1951), who had founded a Reformed church in the 20th arrondissement and worked there as a Calvinist pastor. The company put up for sale 250 shares valued at 100 francs each, an amount which at the time was equivalent to two workers' weekly wages. 98 buyers could be won. 60 percent were blue-collar workers, 30 percent were small salaried employees, and 10 percent had jobs with a higher school leaving certificate.
In 1908 the Campagne à Paris acquired a plot of land of 15,800 square meters for ten francs per square meter. Half of the price was paid in cash, the other half was financed with a loan of three percent over ten years granted by the seller. The purchase price was quite cheap, as the property was a former quarry where gypsum had been mined until 1870 . The abandoned quarry was gradually filled with excavated material from road construction. Since rubble was still being dumped there, a hill was created with a height of 30 meters. The area was planted to prevent it from slipping.
Before the property could be built on, it had to be accessed by stairs. In 1909 the entrances were created, which only got their current names in 1994: the Rue Mondonville, named after the composer and violinist Jean-Joseph Cassanéa de Mondonville (1711–1872), the Rue Georges-Perec, named after the writer Georges Perec (1936 –1982), the rue du Père-Prosper-Enfantin, named after Barthélemy Prosper Enfantin (1796–1864), engineer, journalist and philosopher, and the rue Camille-Bombois, named after the painter Camille Bombois (1883–1970).
In 1911 the streets Rue Jules-Siegfried, Irénée-Blanc and Paul-Strauss were laid out. The Rue Jules-Siegfried commemorates the French minister Jules Siegfried (1837–1922), to whom the law of 1894 named after him for the promotion of social housing ( Habitation à bon marché ) goes back. Paul Strauss (1852–1942) was also a French minister and journalist.
To prove that it was possible to build two-story houses on the unstable subsoil, the architect Pierre Botrel first built two model houses. Then eight members of the cooperative were able to build their houses there, and from 1913 another 38 buildings followed, for which state funding and loans from the Caisse des Dépôts were approved. In the summer of 1914, the 46 houses planned for the first construction phase were almost completely completed. Each house, including the land, cost 16,000 francs, which corresponded to an average wage of six to seven years. Every homeowner owed about 10,000 francs, which he could pay off within 20 years with an interest rate of 3.5 percent.
With the outbreak of the First World War , construction work was temporarily suspended. They were only resumed in 1922, although social change had taken place within the cooperative members. Some could no longer keep up with the two and a half times higher construction costs and had to give up their shares. The houses in the second phase of construction, completed in 1928, cost 37,000 francs including land that had been purchased before the war.
The building complex with 93 houses was inaugurated on June 20, 1926.
architecture
A fenced-in front garden separates the houses from the street, behind the houses there are small gardens. The area of the plots varies between 105 and 260 square meters. Most of the houses are made of quarry stone and some are made of brick . Glazed bricks or ceramic inlays are used as decorative elements above the doors and windows.
Because of the unsafe subsurface, foundations cast in reinforced concrete are mandatory. It is also not allowed to build a second floor, the top floor can be extended up to half the area.
The kitchen, dining room and toilets are on the ground floor, while the bedrooms and bathrooms are on the first floor. At the beginning of the 20th century, bathrooms, toilets and running water were a comfort that the surrounding workers' apartments were not equipped with.
literature
- Jean Colson, Marie-Christine Lauroa (ed.): Dictionnaire des Monuments de Paris . Éditions Hervas, Paris 2003, ISBN 2-84334-001-2 , p. 127.
- Alain Tillier: La Campagne à Paris. Fondation . In: Hameaux, Villas et Cités de Paris . Action artistique de la Ville de Paris (Collection Paris et son Patrimoine), Paris 1998, ISBN 2-905-118-97-0 , pp. 193-195.
- Amina Sellali: La Campagne à Paris. Construction . In: Hameaux, Villas et Cités de Paris . Action artistique de la Ville de Paris (Collection Paris et son Patrimoine), Paris 1998, ISBN 2-905-118-97-0 , pp. 196-199.
Web links
Coordinates: 48 ° 51 '56.9 " N , 2 ° 24' 27.2" E

