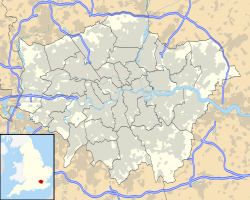Leamouth
Location of Leamouth in Greater London |
Leamouth is an area in London west of the Lea on the Thames . The northern part of this area lies in a bend in the river Lee, the southern part is bounded in the west by the former East India Docks , on two sides by the Lea and in the south by the Thames. The area consists of two headlands - often incorrectly referred to as peninsulas , the northern one is called Good Luck Hope and the east-facing Orchard House .
The latter's name comes from a mansion at the top; 1800-1860 there was a pub of the same name. When the docks were built, this part was separated and was only accessible from Poplar's Dockstrasse . The residents worked in the glassworks, the iron and mechanical engineering companies, at Samuda Bros. , at the Orchard House Yard or at Thames Ironworks and Shipbuilding and Engineering . When the Thames Plate Glass Works closed its doors in 1874, many workers who had moved from northern England, Tyneside or St. Helens in the 1840s , followed the glassworks to the new location in New Albany ( Indiana) . There were around 100 small, two-story houses as workers' apartments that had been built since the 1820s and demolished in 1935. There was Bow Creek School , founded in 1865 , but few shops, and the Crown , a pub, opened around 1840.
One street, Orchard Place , runs through the former industrial area and the Lower Lea Crossing crosses the narrow strip of land between the two headlands. The northern part was mainly the premises of Pura Foods Ltd. (Edible oil manufacturer) on the site of the former Thames Plate Glass Works . The southern part was home to mechanical engineering companies, shipyards, Thames Ironworks and Shipbuilding and Engineering Co. Ltd., Orchard House Yard and Trinity Buoy Wharf with London's only lighthouse. There are also some container cities there , accommodations made up of old sea containers . The Jubilee footbridge over the Lee River connects the area to the east bank of the Lea and Canning Town train station .
The Leamouth Peninsula Project was planned by the architectural firm Skidmore, Owings and Merrill and provides for up to 1,837 new homes, a community center, an art gallery and an elementary school for up to 371 children on the peninsula. The 176,516 m² area will be densely built with houses that will be grouped around a central footpath that will connect the site with the future Lea Valley Linear Park and the 2012 Olympic Park . There will be residential towers 44–85 m high. The site is to be developed in two phases; one concerns the area north of the only access road, the other south around Trinity Buoy Wharf. Construction started, but stopped again in early 2009 due to the poor situation on the housing market.
Web links
- Leamouth Road and Orchard Place: Historical development , Survey of London: Volumes 43 and 44: Poplar, Blackwall and Isle of Dogs (1994), pp. 646-655
- A pedestrian and bicycle bridge connecting Leamouth to Canning Town Railway Station , opened in 2006
Individual evidence
- ↑ The houses typically had four rooms and a washroom.
- ↑ Charles Lammin Memories of Orchard House (East London History Society, 1961)
- ↑ Leamouth Peninsula Approved (May 24, 2007, Skyscraper News)
Coordinates: 51 ° 31 ' N , 0 ° 0' E

