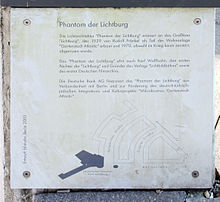Lichtburg (Berlin)
The Lichtburg was a large cinema in the Gesundbrunnen district of Berlin . It was built in 1929 based on a design by the architect Rudolf Fränkel in the immediate vicinity of the Berlin Gesundbrunnen train station (on Behmstrasse between Badstrasse and Heidebrinker Strasse).
history

The Berlin Lichtburg was opened on December 25, 1929. It formed the social, cultural and urban heart of also of Rudolf Frankel designed garden city Atlantic . The Lichtburg was one of the most important cinema and variety theaters in Germany at the time - an amusement palace with over 2000 seats, dance and festival halls, restaurants, bars, cafes, bowling alleys and club rooms.
The Jewish publisher and cinema pioneer Karl Wolffsohn had been the tenant and operator of the large cinema since 1931 . In 1939 the “ Aryanization ” of the Lichtburg took place after Wolffsohn had bought the Atlantic Garden City, including the cinema, with the help of American investors in 1937. Afterwards the house was operated as a popular opera theater under the direction of the chamber singer Walter Kirchhoff .
In the last days of World War II , the building was severely damaged. Parts of the cinema were provisionally rebuilt after the Red Army foyer had temporarily served as a horse stable. In 1947 it reopened under the name Corso-Theater , initially with operetta programs.
Before the Wall was built , numerous East Berliners in particular visited the border cinema in the French sector . The isolation of the Wedding district as a result of the division of Berlin led to the cinema being closed in 1962. The ensemble then served the Senate for several years as a wheat and canned store. In the course of extensive renovation programs, the listed building complex was finally demolished in 1970.
Today a sculpture in front of the intercultural center of the Lichtburgforum reminds of the once legendary venue. The Lichtburgring, named after the large cinema, is located on the border of the Berlin districts Gesundbrunnen and Prenzlauer Berg .
architecture
The design draft by Fränkel from 1929 symbolizes the enthusiasm that was associated with the new medium of cinema in those years. The architectural language of the Lichtburg is reminiscent of groundbreaking projects of the time by architects such as Erich Mendelsohn with their characteristic, mostly horizontal structures and the expressive play of prominent curves.
Fränkel's design for the Lichtburg was characterized by an exciting alternation of horizontal and vertical bands. The ensemble consisted of two horizontally structured wing structures - a five-storey on Behmstrasse and a four-storey on the subordinate Heidebrinker Strasse - between which the main rooms of the cinema were arranged. The elegant backswing of the facade of the left wing building and the subsequent bold protrusion of a vertically structured foyer and hall rotunda at the intersection of the two streets were a convincing corner solution.
At night, the verticals dominated the appearance, which resulted from 15 continuous window strips made of white opal glass, arranged in a semicircle, which were backlit by a total of 1000 light bulbs. The glazing of the entrance area with integrated light boxes for cinema advertising also created a floating character of the 22.5 meter high structure, which was crowned by the flat cylinder of a glass roof pavilion.
From here, three rotating marine searchlights with parabolic mirrors emitted light signals far out into the area. Finally, on the edge of the roof, the lettering “Lichtburg” made up of 1.20 meters high, red illuminated letters, which were repeated on the wing of Behmstrasse, formed the upper end. The principle of the cinema - the light projection in the dark room - was thus literally transferred to the outside into the nocturnal context of the urban space through the lighting concept.
Leading trade magazines such as Bauwelt reported on the opening of the large cinema. In addition to the architectural and urban development gesture, the future-oriented technical equipment and successful spatial organization were also praised. Explicit reference was made, among other things, to a new concept of cloakrooms that can be operated from both sides, which enabled the flow of visitors to be managed through separate entrances and exits.
See also: Lichtburg (Essen)
literature
- Fränkel, Rudolf, Berlin: "Lichtburg" in Berlin . In: Modern cafes, restaurants and entertainment venues. Exterior and interior architecture , Verlag Ernst Pollak, Berlin 1928, p. 61
- Jörg Seifert: Flashbacks, shots, projections - a journey through time around the Lichtburg. In: Gerwin Zohlen (Ed.): Rudolf Fränkel, the garden city Atlantic and Berlin. An exhibition in the German Werkbund Berlin. Niggli , Sulgen / Zurich 2006. ISBN 3-7212-0605-3 , pp. 113-124.
- Dietrich Neumann, Kermit Swiler Champa: Architecture of the Night . Prestel, Munich 2002. ISBN 3-7913-2533-7 .
- Sylvaine Hänsel, Angelika Schmitt (eds.): Cinema architecture in Berlin 1895–1995 . Reimer, Berlin 1995. ISBN 3-496-01129-7 .
- Peter Boeger: Architecture of the cinema in Berlin. Buildings and projects 1919–1930 . Arenhövel, Berlin 1993. ISBN 3-922912-28-1
- Gerardo Brown-Manrique: Rudolf Fränkel and New Building. Work in Germany, Romania and the United Kingdom . Wasmuth, Tübingen, 2009. ISBN 978-3-8030-0695-0
- Christoph Wilmer (Ed.): Karl Wolffsohn and the Lichtburg. The story of an Aryanization , Klartext-Verlag, Essen 2006, ISBN 3898615367
Web links
- Website of the garden city Atlantic
- Lichtburgforum in the garden city Atlantic
- Lichtburg at Kino-Wiki with pictures from the 1950s
Coordinates: 52 ° 33 ′ 0.8 ″ N , 13 ° 23 ′ 15.1 ″ E

