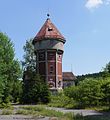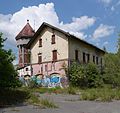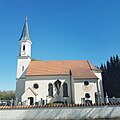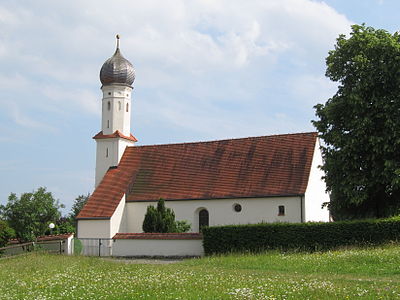List of architectural monuments in Kirchseeon
The monuments of the Upper Bavarian market in Kirchseeon are compiled on this page . This table is a partial list of the list of architectural monuments in Bavaria . The basis is the Bavarian Monument List , which was first drawn up on the basis of the Bavarian Monument Protection Act of October 1, 1973 and has since been managed by the Bavarian State Office for Monument Preservation . The following information does not replace the legally binding information from the monument protection authority.
Architectural monuments according to districts
Kirchseeon
| location | object | description | File no. | image |
|---|---|---|---|---|
| Fiat plant 4 ( location ) |
Water tower | Five-storey, on an octagonal floor plan with a protruding water room and tent roof, in reinforced concrete skeleton construction, by the Rank brothers, 1902/03 | D-1-75-124-1 |
 more pictures |
| Kirchseeon 5 train station ( location ) |
Former company building of the Kirchseeon sleeper factory | Two-story, saddle roof, arched window openings with rusticated lintels, around 1895 | D-1-75-124-2 |
 more pictures |
| Diana ( location ) |
Former forester's house Diana | Massive two-storey plastered building with a stepped gable, 1854 | D-1-75-124-20 |

|
| Kirchenweg 6 ( location ) |
Catholic Parish Church of St. Joseph | Neo-Romanesque hall building with strongly recessed apse and northern flank tower with rhombic roof, by master builder Zucchi, 1898/99, partially renewed and extended by side aisles 1952/53;
Mortuary, neo-baroque hipped roof building with plastered structure and high dwelling with massive roof turret, 1904; Cemetery cross, cast iron body on wooden cross, early 20th century |
D-1-75-124-3 |

|
| St.-Coloman-Straße 32 ( location ) |
Catholic branch church St. Coloman | Simple hall construction with slightly drawn-in polygonal choir, attached sacristy and northern flank tower, late Romanesque nave in the core around 1200, late Gothic expansion of the church around 1500, baroque and onion dome in the 18th century;
Part of the cemetery wall, tuff masonry, 18th century |
D-1-75-124-4 |
 more pictures
|
| Koloniestrasse 1; Koloniestrasse 5; Koloniestrasse 8; Koloniestrasse 10; Koloniestrasse 11; Koloniestrasse 14; Koloniestraße 24 ( location ) |
Former settlement of railway workers and sleeper factory workers | Small apartment complex consisting of seven houses, lined up on both sides of a street, partly gable, partly eaves, one to two-storey pitched roof buildings with a wide roof overhang, using wooden or masonry
External stairs, wooden balconies and folding shutters, boarded gables and upper floors, window cores and bay windows designed in the form of the Heimat style, probably by the Kgl. Bavarian Railway, 1905/06; Goat barn at No. 24, during construction |
D-1-75-124-21 |
 more pictures |
| Spannleitenberg, near B 304 ( location ) |
Wayside shrine (so-called plague column) | 17th century; at the foot of the Spannleitenberg on the B 304 | D-1-75-124-5 |

|
book
| location | object | description | File no. | image |
|---|---|---|---|---|
| Zornedinger Straße 49 ( Location ) |
Catholic branch church St. Petrus | Baroque hall building with three-sided choir closure, attached sacristy and southern flank tower with onion dome, 1687, the core of the nave is medieval; with equipment | D-1-75-124-6 |

|
Eglharting
| location | object | description | File no. | image |
|---|---|---|---|---|
| Hauptstrasse 40a ( location ) |
Taubenkobel of the former brewery | Large wooden construction, marked 1895 | D-1-75-124-10 |

|
| Near Hirschenweg ( location ) |
Former bathing room | Ground floor block building, 2nd half of the 17th century, protruding porch with gable framing, 1st third of the 19th century | D-1-75-124-11 |

|
Forstseeon
| location | object | description | File no. | image |
|---|---|---|---|---|
| Forstseeon 2 ( location ) |
Stable barn | Two-storey with a gable roof and Bundwerk upper floor, 2nd quarter of the 19th century | D-1-75-124-12 |

|
| Forstseeon 5 ( location ) |
Former farm (so-called at the Berscht) | Two-storey single ridge system with flat gable roof, plastered living area and bundwerk on the business area, around 1830/40 | D-1-75-124-13 |
Ilching
| location | object | description | File no. | image |
|---|---|---|---|---|
| Ilching 13, 13a ( location ) |
Former farm | Hook-shaped system with ridge system and cross bar, two-storey plastered living area with flat saddle roof and bundwerk on the business area, 2nd quarter of the 19th century | D-1-75-124-14 |

|
| In Ilching ( location ) |
Chapel of St. Ursula | Small historicizing plastered building with a three-sided end and massive roof turret, 1879; with equipment | D-1-75-124-15 |
 more pictures |
| Ilching On the road to Deinhofen ( me ) |
Atonement Cross | Atonement Cross, 18th century
not re-qualified, not mapped in BayernViewer-denkmal |
D-1-75-124-16 |
Neukirchen
| location | object | description | File no. | image |
|---|---|---|---|---|
| Neukirchen 50 ( location ) |
Catholic branch church of the Exaltation of the Cross | Baroque hall building with polygonal choir, attached two-storey sacristy and west tower with pointed helmet,
New building in 1717 on older foundations; with equipment ; Cemetery walling, massive, core 18th century; Betzl family grave, neo-baroque, around 1910 |
D-1-75-124-17 |
 more pictures |
Osterseeon
| location | object | description | File no. | image |
|---|---|---|---|---|
| Osterseeon, Building VIII ( location ) |
Former farmhouse, now building VIII of the state experimental farm | One-ridge system with plaster structure and eaves framing, mid-19th century | D-1-75-124-18 |

|
Riedering
| location | object | description | File no. | image |
|---|---|---|---|---|
| In Riedering ( location ) |
Court chapel of the so-called Forster-Hof | Small plastered one-room with straight end, 1st half of the 19th century; with equipment | D-1-75-124-19 |

|
Former architectural monuments
This section lists objects that were previously entered in the list of monuments.
| location | object | description | File no. | image |
|---|---|---|---|---|
| Book House No. 9 ( location ) |
farm | One-ridge system, plastered living area with segmented arched windows, economic area with collar, around 1830/40. |

|
See also
Remarks
- ↑ This list may not correspond to the current status of the official list of monuments. The latter can be viewed on the Internet as a PDF using the link given under web links and is also mapped in the Bavarian Monument Atlas . Even these representations, although they are updated daily by the Bavarian State Office for Monument Preservation , do not always and everywhere reflect the current status. Therefore, the presence or absence of an object in this list or in the Bavarian Monument Atlas does not guarantee that it is currently a registered monument or not. The Bavarian List of Monuments is also an information directory. The monument property - and thus the legal protection - is defined in Art. 1 of the Bavarian Monument Protection Act (BayDSchG) and does not depend on the mapping in the monument atlas or the entry in the Bavarian monument list. Objects that are not listed in the Bavarian Monument List can also be monuments if they meet the criteria according to Art. 1 BayDSchG. Early involvement of the Bavarian State Office for Monument Preservation according to Art. 6 BayDSchG is therefore necessary in all projects.
literature
- Wilhelm Neu, Volker Liedke: Upper Bavaria . Ed .: Michael Petzet , Bavarian State Office for the Preservation of Monuments (= Monuments in Bavaria . Volume I.2 ). Oldenbourg, Munich 1986, ISBN 3-486-52392-9 .
Web links
- List of monuments for Kirchseeon (PDF) at the Bavarian State Office for Monument Preservation
- Bavarian Monument Atlas (cartographic representation of the Bavarian architectural and ground monuments by the Bavarian State Office for Monument Preservation (BLfD) )

