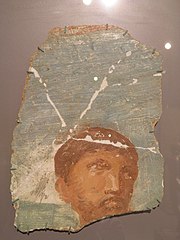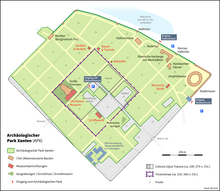List of insulae and structures in Colonia Ulpia Traiana
The list of insulae and buildings in Colonia Ulpia Traiana in today's Xanten contains the structural findings of the excavations so far.
The remains of Colonia Ulpia Traiana are among the best preserved Roman cities in Germany , as most of them are not overbuilt in a modern way. So far only a small part of the city has been excavated. The city's insulae are numbered in a modern way. The count begins in the northwest and continues to the southwest, only to start again in the second row in the northwest. The last insula is accordingly located in the far east of the ancient city.
| number | Significant buildings | image |
|---|---|---|
| 1 | unknown, not excavated | |
| 2 | unknown, not excavated | |
| 3 | Residential buildings; two of them were almost completely exposed. Below is a large building with hypocausts and a garden at the rear, probably once a city villa. Partly excavated in 1971 |

|
| 4th | unknown, not excavated, according to a reconstruction drawing, a continuation of the administration palace of Insula 11 could be on the insula. | |
| 5 | unknown, not excavated | |
| 6th | unknown, not excavated | |
| 7th | unknown, not excavated | |
| 8th | unknown, not excavated | |
| 9 | unknown, not excavated | |
| 10 | The great thermal baths of Colonia Ulpia Traiana . They take up the whole insula. They were examined in emergency excavations in 1957 with Insula 11 before the construction of a precast concrete factory and then built over like Insula 11. After the founding of the APX and relocation of the industry, renewed exposure and subsequent conservation. A protective structure was erected over the foundation walls of the thermal baths, which roughly imitates the ancient shape of the building and has housed the Roman Museum since 2008. |

|
| 11 | Large administration building. The complex occupies the entire insula and continues on insula 18. Like the Great Thermal Baths, Insula 11 was examined during emergency excavations in 1957 and then built over. After the industrial facilities were demolished, the remains were backfilled. | |
| 12 | Residential and commercial development. Excavations took place in 1964 and 1970. The remains are not well preserved due to stone robbery and intensive agricultural use of the site. | |
| 13 | unknown, hardly excavated | |
| 14th | unknown, not excavated | |
| 15th | unknown, not excavated | |
| 16 | unknown, not excavated | |
| 17th | Only a small part was excavated during emergency excavations, which were primarily aimed at Insula 10 (1957 and 1958); there were remains of a wall and a cellar. There were colonnades facing the street . | |
| 18th | Administration building; on the insula was the continuation of the construction of insula 11, but has not been excavated. | |
| 19th | Residential and commercial buildings in the city center. The excavations took place in 1963 and 1964. They are mostly strip houses . They were uniformly about 12 to 13 m wide and 32 to 44 m long. In the front part there was a hall with pillars, certainly once used as a commercial space. In the back there was a courtyard and living rooms in between. Hypocausts were found in some rooms. Some rooms were decorated with high quality wall paintings. | |
| 20th | Residential and commercial buildings; in the center of the insula stood the matron temple as a Gallo-Roman temple . The insula was partially excavated from 1973 to 1974. The temple stood within a 44.5 × 27.1 m area, which was probably shielded by a high wall. There was a covered walkway on all four sides, which was probably also adorned with columns. The actual temple building was located almost in the middle, was 4.4 × 3.8 meters and had a two-meter wide walkway. Two fragments of inscriptions indicate that the matrons were worshiped here. The few architectural remains indicate a rich decoration. Fragments of capitals, columns and cladding panels made of limestone were found. The temple was at least partially painted. |

|
| 21st | unknown, not excavated | |
| 22nd | unknown, not excavated | |
| 23 | unknown, not excavated | |
| 24 | unknown, not excavated | |
| 25th | The city's forum. There was a basilica on the east side . The complex occupies an entire insula. |

|
| 26th | The city's capitol ; the temple complex occupies an entire insula. It was built in the second century, and among the remains of the temple are significant remains of residential buildings from the first century. Excavations have been carried out by Philipp Houben since the 19th century . More recent investigations took place from 1982 to 1998 - with interruptions. The temple served as a quarry for a long time. | |
| 27 | Large-scale residential and commercial buildings excavated as emergency excavations from 1967 to 1969. A total of 15 residential units (called parcels by the excavators) were excavated. The majority were strip houses. There were colonnades on the street side. There was usually a large room in the front area, followed by smaller rooms and probably a courtyard in the back. Some rooms had hypocausts. Significant remains of wall paintings were found, including those with large figures. |

|
| 28 | unknown, not excavated | |
| 29 | unknown, not excavated | |
| 30th | unknown, not excavated | |
| 31 | unknown, not excavated | |
| 32 | unknown, little excavated | |
| 33 | unknown, little excavated | |
| 34 | Apparently residential buildings, only a small part excavated in 1927 and 1969/1970. Apparently three houses were cut. The general structure of the building is uncertain. Remains of wall paintings from candelabra walls come from House 1. In house 2 at least three rooms had hypocausts. There were also remains of wall paintings here. | |
| 35 | unknown, little excavated | |
| 36 | unknown, not excavated | |
| 37 | So-called port temple . Remains of residential buildings and workshops from the first century were found under the temple. The remains of a painter's workshop with broken bowls that still contained paint are remarkable. The workshop burned down at the end of the first century. |

|
| 38 | Hostel and hostel thermal baths ; reconstructed today. There is a restaurant in the hostel where you can get dishes cooked according to original Roman recipes. |

|
| 39 | Residential and commercial buildings that were partially excavated between 1988 and 1994. There were buildings from the first century and several layers of buildings from the second and third centuries. Hypocausts indicate a partially high standard of living. Crucibles filled with slag are evidence of a workshop in which silver was recycled, something that could not previously be proven in the ancient world. | |
| 40 | Amphitheater of Colonia Ulpia Traiana : Part of the grandstand was reconstructed and is now used for various events. |

|
See also
Individual evidence
- ↑ Reconstruction drawing from a bird's eye view on the official website of the Xanten Archaeological Park
- ↑ a b Landschaftsverband Rheinland (Hrsg.): Monument to nature. Protection of nature and soil monuments in the Xanten Archaeological Park . Kleve, 2003 p. 35
- ^ Michael cell : The matron sanctuary on the Insula 20 , In: Tatort CUT, The trace leads to Xanten , Cologne 1995, ISBN 3-7927-1503-1 , 106-118
- ↑ Head of a Man
- ↑ Charlotte Schreiter : 4 Addendum: The Xanten painter findings , in: B. Jansen, Ch. Schreiter, M. Zell: The Roman wall paintings from the urban area of Colonia Ulpia Traiana, I. The findings from private buildings , Xanten reports , Volume 11, Xanten ISBN 3-8053-2873-7 , pp. 101-106
- ^ Norbert Zieling : Metal processing in the Colonia Ulpia Traina , in: Tatort CUT, The trace leads to Xanten , Cologne 1995, ISBN 3-7927-1503-1 , pp. 65–70
