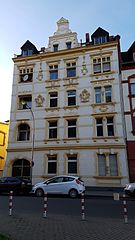List of cultural monuments in Koblenz-Lützel
The list of cultural monuments in Koblenz-Lützel includes all cultural monuments in the Koblenz-Lützel district of the Rhineland-Palatinate city of Koblenz . The basis is the list of monuments of the state of Rhineland-Palatinate (as of May 18, 2017).
The cultural monuments are part of the UNESCO World Heritage Upper Middle Rhine Valley, which has existed since 2002 .
Monument zones
| designation | location | Construction year | description | image |
|---|---|---|---|---|
| Monument zone Feste Kaiser Franz | Mayener Strasse, Bodelschwinghstrasse Location |
1816-1822 | Remainder of the festivals named after the Austrian emperor, part of the Prussian fortress Koblenz , 1816–22 based on the main design of the engineer officer Le Bauld de Nans et Lagny, abandoned in 1890, decongested in 1920, demolition of the main redoubt in 1959; Preserved: entire gate system, from the main reduit the southern end building and parts of the northern end building with communication to the Bubenheimer Flesche, remains of the jacket and ring post, entire throat reduit |
 more pictures more pictures
|
| Monument zone Elisenstraße 1–9 (odd numbers), Antoniusstraße 16 | Elisenstrasse 1–9 (odd numbers), Antoniusstrasse 16 location |
1870-1875 | three-storey half-timbered buildings, rayon development probably around 1870/75, older example of lightweight construction in the fortress area |
 more pictures more pictures
|
Individual monuments
| designation | location | Construction year | description | image |
|---|---|---|---|---|
| French cemetery | Location at the French cemetery |
1870-1871 | Cemetery of the French prisoners of war who died in the prison camp on Petersberg in 1870/71; Enclosure wall; Monument to the French revolutionary general Francois Sévérin Marceau , pyramid with lion relief, 1796, design by Peter Joseph Krahe ; Moved here from Petersberg in 1820 because of the Prussian fortress construction |
 more pictures more pictures
|
| Neuendorfer Flesche | Andernacher Strasse, at No. 100 location |
1821-1825 | on the grounds of the Rhine barracks ; Part of the fortification built in 1821/25 and razed in 1890 that has been preserved underground |
 more pictures more pictures
|
| Residential building | Blumenstrasse 1 location |
1903 | historicist corner house; four-storey plastered building, neo-renaissance, 1903 |

|
| Residential building | Blumenstrasse 8 location |
1896 | three-storey row house, partly brick, with elaborate neo-Gothic individual forms, marked 1896, architect probably Peter Friedhofen |

|
| Residential building | Mariahilfstrasse 16 location |
third quarter of the 19th century | Late classical plastered building with wooden dividing elements, probably from the third quarter of the 19th century |

|
| Residential and commercial building | Mayener Straße 2/4, Am Güterbahnhof 1 location |
at the end of the 19th century | short row of four-story, similarly designed residential and commercial buildings, brick, end of the 19th century |

|
| Pilgrimage chapel Maria-Hilf | Mayener-Straße 82 location |
1905-1907 | Hall building, neo-late Gothic styles, 1905–07, architect Heinrich Beyerle, Koblenz |
 more pictures more pictures
|
| Moselflesche | Mayener Strasse, at No. 85, and Weinbergstrasse location |
1816-1822 | Remnants of the Moselflesche, the southern face with escarp with circular corridor and transverse walls and the adjoining lining wall in the obtuse angle |
 more pictures more pictures
|
| Grave slab | Mayener road, at no. 85 position |
first half of the 16th century | Fragment of a grave slab with bas-relief, basalt lava, probably from the first half of the 16th century | |
| Maifelder Hof | Neuendorfer Straße 1/3 location |
1906 | four-story neo-baroque plastered building, 1906; defining the townscape |

|
| villa | Neuendorfer Straße 6 location |
1901 | Semi-villa; three-storey plastered building with picturesque nested volumes, neo-renaissance, 1901, architect Jacob Friedhofen, Koblenz |

|
| Residential building | Neuendorfer Straße 15 location |
1889 | four-storey plastered building, sophisticated neo-renaissance forms, marked 1889 |

|
| Falckenstein barracks | Von-Kuhl-Straße 50 location |
1937-1938 | Extensive barracks complex with buildings No. 1–4 built in 1937/38: three-story plastered buildings with hipped roofs; No. 8 care building, 16: 4 axes; No. 10 team home; No. 20 single-storey workshop building; Halls No. 22, 24, 25, 26, 33; Extensions in 1951/52 by the French army: three staff buildings (No. 5, 6, 7) and No. 9, 12-16: same design language as the 1930s buildings, but four-storey as well as simple warehouse and hall buildings and smaller functional buildings (No. 17, 19, 21, 23, 24a, 27, 28, 31, 31a, 41, 43-44a, 45, 47, 49, 51, 61-63); In front of No. 9 bronze sculpture of General August von Goeben , inscribed 1884 |
 more pictures more pictures
|
literature
- General Directorate for Cultural Heritage Rhineland-Palatinate (Ed.): Informational directory of cultural monuments of the district-free city of Koblenz (PDF; 6.5 MB). Mainz 2017.
- Ulrike Weber (edit.): Cultural monuments in Rhineland-Palatinate. Monument topography Federal Republic of Germany. Volume 3.3: City of Koblenz. Districts. Werner, Worms 2013, ISBN 978-3-88462-345-9 .
