List of cultural monuments in Koblenz-Ehrenbreitstein
The list of cultural monuments in Koblenz-Ehrenbreitstein includes all cultural monuments in the Koblenz-Ehrenbreitstein district of the Rhineland-Palatinate city of Koblenz . The basis is the list of monuments of the State of Rhineland-Palatinate (as of December 3, 2013).
The cultural monuments are part of the UNESCO World Heritage Upper Middle Rhine Valley, which has existed since 2002 .
Monument zones
| designation | location | Construction year | description | image |
|---|---|---|---|---|
| Ehrenbreitstein Fortress monument zone | Ehrenbreitstein Fortress location |
1816-1834 | Castle mentioned for the first time in 1129, extensions in the following centuries, demolition in 1801, to Prussia in 1815, reconstruction as part of an overall system under the direction of the two engineer generals Gustav von Rauch and Ernst Ludwig von Aster ; The core area of the fortress encloses double fortification lines made of hornwork on the northern attack side with the present moat, high eastern front with fortress church (gallery basilica), upper castle square, lower castle courtyard, lower fortifications, including the Helfenstein plant, from the Rhine roadway, fortified stairs; first fortress after the Revolutionary Wars ; the Ehrenbreitstein Fortress system included:
|
 more pictures more pictures
|
| Monument zone of the former electoral residence | Hofstrasse 257 / 257a, 257b, 257c, 258 Lage |
18th century | former electoral residence:
|
 more pictures more pictures
|
| Monument zone in the Ehrenbreitstein valley | Am Markt, Am Platz, Am Treppchen, An der Kreuzkirche, Blindtal to No. 3, Charlottenstraße, Friedrich-Wilhelm-Straße, Hofstraße, Helfensteinstraße, Humboldtstraße, Im Teichert No. 110 and 110a, Kapuzinerstraße, Kapuzinerplatz, Klausenbergweg to No. 10, Kellereibotsgasse, Kolonnenweg to No. 8, Lielsgasse, Meesgasse, Obertal, Trottgasse, Steilsgasse, Wambachstraße Lage |
from 1700 | Baroque residential town at the foot of the fortress including the electoral residence and the residential buildings from 1700 |

|
Individual monuments
| designation | location | Construction year | description | image |
|---|---|---|---|---|
| Ehrenbreitstein city fortifications | 17./19. century | Ring wall, 1672: preserved a piece on the back of Humboldtstrasse 130, round tower on the back of the property at Obertal 25; Prussian city wall, 1827/33, completed in 1854/57 under engineer officer Karl August von Cohausen : remnants of the wall on Kolonnenweg with Teichertturm, built in 1856; Luisenturm , built in 1856 (Kolonnenweg 6); Caponier on Kolonnenweg (at Kolonnenweg 8); Approaches to the blind gate built in 1832 and demolished in 1956 (at Blindtal 7); Kaponniere Klausenberg (today Rheinburg), built 1827–1833, (Klausenbergweg 5); Klausenburg (Klausenbergweg 6 / 6a / 8); western round tower of the former Sauerwassertor (also Montabaurertor), built in 1856/57 (Am Sauerwassertor or no.) with remains of walls on the slope to the Helfenstein |

|
|
| Residential building | At market 216 location |
1948 | three-storey baroque mansard roof building, after extensive destruction, reconstruction in the old form in 1948; defining the plaza |

|
| Golden Horseshoe Inn | Am Markt 223 location |
1781 | stately mansard roof building with an elaborate dwelling, 1781, gate passage from the late 19th century; defining the plaza |

|
| Residential building | At place 251 location |
18th century | Hipped mansard roof by court architect Josef Kotz, mid-18th century, facade redesigned in a classical style; defining the plaza |

|
| Residential building | Location on podium 178 |
1658 | Half-timbered house, partly solid, plastered, 1658 |
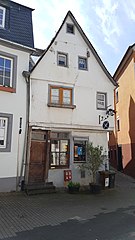
|
| Holy Cross Catholic Parish Church | At the Kreuzkirche location |
1962-1964 | The predecessor's crypt from 1702 to 1707; above it is an octagonal reinforced concrete structure with a slate-covered folding roof, 1962–64, architect Martin Ufer , Koblenz; Window around 1980 by Johannes Schreiter , Langen / Hessen |
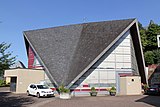 more pictures more pictures
|
| Heribert Tower | At the Kreuzkirche location |
16th Century | former city wall tower, now bell tower of the parish church Heilig Kreuz , last quarter of the 16th century; Three basalt grave crosses on the surrounding wall, before 1830 |
 more pictures more pictures
|
| villa | At the Kreuzkirche 3 location |
19th century | three-storey late classicist cubic hip roof villa, neo-renaissance, late 19th century |

|
| Rectory | At the Kreuzkirche 5 location |
1843-1844 | ornamental structure through different types of stone (now plastered), 1843/44 according to plans by Johann Claudius von Lassaulx ; defining the townscape; on an outbuilding in a semicircular niche statue of Our Lady with child and standard of the cross |

|
| Cemetery cross and tombs | Arenberger Strasse, on the cemetery location |
Cemetery cross, 18th century; two classical grave steles of the Buschmann family; Carl Wirz grave († 1837) with three cast iron tablets; Tomb of Franz and Luise Diehl with a galvanoplastic figure of a mourner, 1908 |

|
|
| school | Charlottenstrasse 53a location |
1887-1890 | today Rhine Museum ; three-storey multi-colored brick building 1887/90 |

|
| Ehrenbreitstein District Court | Charlottenstrasse 54 location |
1899 | ten-axis plastered building in neo-renaissance forms, 1899 |

|
| Door and cornice | Friedrich-Wilhelm-Strasse, at No. 151 Lage |
after 1711 | Rococo-shaped skylight door and acanthus cornice, probably soon after 1711 |

|
| Residential building | Friedrich-Wilhelm-Strasse 153 location |
1697 | four-axle row house, 1697, architect court carpenter Johann Georg Judas , rebuilt in 1879 and extended in late classicist forms |

|
| Residential building | Friedrich-Wilhelm-Strasse 155 location |
1697 | three-axle row house, marked 1697; Inside, high-quality baroque spiral staircase, attributed to court carpenter Hans Georg Judas |

|
| Old court pharmacy | Friedrich-Wilhelm-Strasse 158 location |
1838 | three-storey classicist residential and commercial building, slate quarry stone building with colored structure and hipped roof, 1838; Farm building, rear building with architectural parts probably from the predecessor from 1696; Furnishing |

|
| Bushman houses | Friedrich-Wilhelm-Strasse 160/161 location |
1703 | Semi-detached house, two successively erected buildings of different shapes according to the plans of the fortress commandant Lieutenant Colonel Heinrich Klein, No. 160 marked 1703, extensive vaulted cellars; On the courtyard side, two spoils are walled up: basalt blocks from the demolition mass of the Philippsburg and the coat of arms of Elector Philipp Christoph von Sötern |

|
| Residential building | Friedrich-Wilhelm-Strasse 166 location |
1754 | three-storey house above barrel-vaulted cellar, 1754; Furnishing |
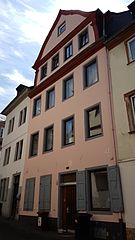
|
| Residential building | Friedrich-Wilhelm-Strasse 167 location |
1677 | Stately town house, partly half-timbered (plastered), marked 1677, barrel-vaulted cellar |

|
| basement, cellar | Helfensteinstrasse, at No. 63/65 location |
basement carved into the rock on three levels at the rear of the house | ||
| portal | Helfensteinstrasse, at No. 74 Lage |
18th century | Skylight portal, basalt, plaited door leaf, late 18th century |

|
| Residential building | Helfensteinstrasse 76 location |
18th century | four-axis plastered building, mid-18th century; Furnishing |

|
| Residential and commercial building | Helfensteinstrasse 79 location |
18th century | Baroque row residential and commercial building, partly above barrel-vaulted cellar, probably early 18th century |

|
| Residential building | Helfensteinstrasse 85 location |
around 1736 | seven-axis baroque plastered building, around 1736; Furnishing |

|
| Residential building | Helfensteinstrasse 86 location |
1738 | Baroque mansard hipped roof building with side bay window, marked 1738; overall structural system with courtyard |

|
| Dicastery building | Hofstrasse 257 / 25a location |
1738-49 | three-storey complex of 25: 4 axes with central and corner projections, saddle roof with mansard roofs over the projections, 1738/49 under Elector Franz Georg von Schönborn according to plans by Balthasar Neumann and Johannes Seiz |
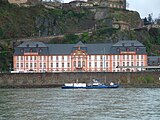
|
| Stable building | Hofstrasse 257c location |
1738-49 | former stable building, belonging to the dicastery building; three-storey building with 41 axes, 1738/49 according to plans by Balthasar Neumann, heightened in 1880, electoral coat of arms; 1762 Extension of the Marstall by Johannes Seiz, two-wing mansard roof building |

|
| Pagerie | Hofstrasse 258 location |
1690/92 | Baroque fortress gate construction with mansard roof, 1690/92 by court architect Johann Christoph Sebastiani | |
| Residential building | Hofstrasse 265 location |
1714-1715 | three-storey plastered building with a dwelling, 1714/15 according to the plan of the court architect Philipp Honorius von Ravensteyn |

|
| Residential building | Hofstrasse 268 location |
1714-1715 | three-storey red brick building, 1714/15 by court builder Philipp Honorius von Ravensteyn , late-historic facade remodeling in 1904, shop fitting around 1950s; baroque interior |
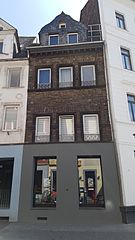
|
| Residential building | Hofstrasse 270 location |
1714-1715 | three-storey plastered building with a dwelling, 1714/15 according to a plan by court architect Philipp Honorius von Ravensteyn |

|
| Residential building | Hofstrasse 271 location |
1714-1715 | three-storey plastered building with a dwelling, 1714/15 according to a plan by court architect Philipp Honorius von Ravensteyn , rebuilt in 1953 after being damaged in the war |

|
| Coenen's house | Hofstrasse 272 location |
1713-1714 | representative baroque hipped roof building with central projection and open staircase, 1713/14 according to plans by court architect Philipp Honorius von Ravensteyn ; defining the city and the streetscape |

|
| Residential and commercial building | Hofstrasse 273 location |
18th century | three-storey three-axle row residential and commercial building with mansard roof, 18th century; Furnishing |

|
| Residential and commercial building | Hofstrasse 274 location |
1708 | three-storey five-axis half-timbered residential and commercial building (plastered), 1708, facade around 1900 overformed in neo-renaissance decor |

|
| Residential and commercial building | Hofstrasse 277 location |
18th century | Three-storey residential and commercial building with three gables, 1723, 1734 and 1803, composed of three buildings |

|
| Residential building | Hofstrasse 278, Kapuzinerstrasse 141 location |
18th century | three-storey mansard roof, 18th century; next to it three-storey plastered building or clad |

|
| Residential building | Hofstrasse 279 location |
around 1740 | three-storey plastered building with an elaborate dwelling, around 1740, shop fitting late 19th century |

|
| door | Humboldtstrasse, at No. 126 Lage |
18th century | late baroque field door, probably second half of the 18th century |

|
| Camera houses | Humboldtstrasse 127/130 location |
1709-1710 | three-storey Putzbauten with semicircular gables, 1709/10 to plans by the court architect Philip Honorius of Ravensteyn , from 1890 as a Capuchin monastery used |

|
| Castle | Humboldtstrasse 129 Location |
1718 | three-storey, seven-axis plastered building, 1718 based on plans by court architect Johann Georg Judas , facade changed after 1860; Furnishing |

|
| Residential building | Humboldtstrasse 132 location |
1752 | Putzbau, marked 1752; on the side facing Kapuzinerstraße in front of the three upper floors, the half-timbered facade of the former town hall built in 1672 is built in |

|
| Martin-Gropius-Bau | In the Teichert 110a location |
1878 | high-plinth three-storey brick building of the Berlin school with mezzanine and hipped roof, 1878 based on plans by the Berlin architects Martin Gropius and Heino Schmieden ; defining the cityscape |
 more pictures more pictures
|
| Residential building | Im Teichert 112 location |
19th century | three-story neo-classical hipped roof building, last quarter of the 19th century |

|
| Monastery Church of St. Franziskus, St. Philippus Ap. and Charles Borromeo | Kapuzinerplatz 134 location |
1655-1657 | Hall building, gable facade with ridge and corner battlements, framed by similarly designed smaller facades of the Loreto chapel at the monastery entrance, 1655/57 under Elector Karl Kaspar von der Leyen (coat of arms); with equipment |
 more pictures more pictures
|
| Konradhaus | Kapuzinerplatz 135 location |
1874 | three-storey, neo-classical, cubic hipped roof building, 1874, in the east wall part of the surrounding wall of the 17th century Capuchin monastery ; defining the cityscape |

|
| Residential and commercial building | Kapuzinerstraße 140 location |
Corner residential and commercial building, three-storey baroque mansard roof, shop fittings from the 20th century |

|
|
| Residential building | Kellereibotsgasse 169 location |
1739 | three-axis half-timbered house, partly massive, formerly marked 1739 |

|
| Klausenberg Chapel | Klausenbergweg location |
19th century | Commemorative plaque from 1901 for Lieutenant Baron Arnold von Solemacher, who died in 1795, and 15 hunters from the Electorate of Trier |
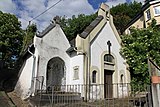 more pictures more pictures
|
| Rheinburg | Klausenbergweg 5 location |
1827-1833 | built as the Klausenberg tower (Klausenberg plant) in connection with the Niederehrenbreitstein system including the town fortifications of Ehrenbreitstein in 1827/33, expanded into a castle-like villa in 1898 |
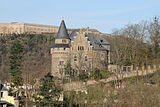
|
| Cluj-Napoca | Klausenbergweg 6, 6a, 8 location |
1828 | built in 1828 as a wine press house, remodeling designated 1856, architect engineer-captain Karl August von Cohausen , from 1860 Schützenburg, since 1900 Cluj-Napoca, modifications 1906–19; neo-Gothic quarry stone villa, 19th century, adjacent plastered building; Complete area with garden |

|
| Luisenturm | Kolonnenweg 6 location |
1856 | four-storey octagonal quarry stone building with a polygonal stair tower with a tent roof, marked 1856, based on plans by engineer officer Captain Karl August von Cohausen , two wings added in 1920; in the garden baroque work pieces probably from the gardens of the former Philippsburg ; Parts of the crenellated former city wall |
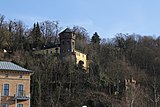
|
| Mainone Palace | Lielsgasse 228/231 location |
around 1760 | nine-axis mansard roof, around 1760 with older parts |

|
| portal | Obertal, at No. 22 location |
1892-1893 | Neo-Renaissance portal of the town hall from 1892/93, which was demolished in 1976 |

|
| Dähler Born | Obertal 24 location |
around 1820 | Well house for the sour water spring mentioned around 1300; classical plastered building |
 more pictures more pictures
|
| Journeyman's House Tower | Obertal 24d location |
14th Century | Five-storey hipped roof building, three basement floors residential tower in the middle of the 14th century, two upper floors 17th century |

|
| tower | Obertal, at No. 25 location |
1672 | Tower stump of the fortification from 1672 |

|
| Old Mill | Obertal 27 location |
1726 | three-storey hipped roof building, marked 1726; defining the streetscape |

|
| Pallotine monastery | Obertal 30/32/34 location |
1771 | so-called Pallotine houses; three-storey plastered buildings, marked 1771, neo-Gothic chapel extension |

|
| Bayernlehnhof | Obertal 33 location |
1705 | nine-axis plastered building, marked 1705, based on plans by court architect Philipp Honorius von Ravensteyn |

|
| Residential building | Obertal 40 location |
around 1770 | four-story row house, partly half-timbered (plastered), around 1770, the core is probably older; defining the streetscape |

|
| Residential building | Wambachstrasse 183 location |
18th century | small house, partly timber-frame (plastered), probably mid-18th century; Furnishing |

|
| Residential building | Wambachstrasse 185 location |
before 1636 | Residential and farm buildings with mansard roof, partly half-timbered (plastered), on an approximately quarter-circle floor plan, 18th century, the core before 1636 (city fire); defining the street and townscape |

|
| Residential building | Wambachstrasse 200 location |
1754 | Mansard roof building, elaborate entrance door, 1754 |
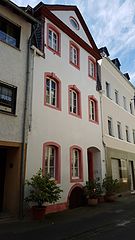
|
| Mother Beethoven House | Wambachstrasse 204 location |
Half-hip roof construction, partly timber-frame; Partial demolition 1985/87, reconstruction in 1989; defining the streetscape |
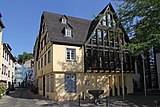
|
|
| Residential building | Wambachstrasse 205 location |
18th century | Baroque plastered building, mid-18th century, essentially older |

|
| Residential and commercial building | Wambachstrasse 208 location |
1717 | three-storey, three-axle row residential and commercial building, marked 1717, shop fitting around 1900 |

|
| Residential and commercial building | Wambachstrasse 209 location |
18th century | three-storey residential and commercial building, mid-18th century, shop built in 1902; defining the streetscape |

|
literature
- General Directorate for Cultural Heritage Rhineland-Palatinate (Ed.): Informational directory of cultural monuments of the district-free city of Koblenz (PDF; 1.5 MB). Koblenz 2013.
- Ulrike Weber (edit.): Cultural monuments in Rhineland-Palatinate. Monument topography Federal Republic of Germany. Volume 3.3: City of Koblenz. Districts. Werner, Worms 2013, ISBN 978-3-88462-345-9 .
