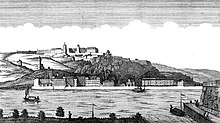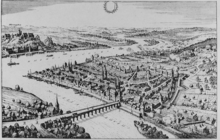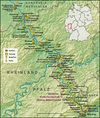Philippsburg Palace (Koblenz)


The Philippsburg Castle was part of the electoral residence in Ehrenbreitstein that a quarter of today Koblenz is. The electors and archbishops of Trier resided here from 1632 to 1786. The castle was so badly damaged when the Ehrenbreitstein fortress was blown up by the French in 1801 that it had to be demolished. Nothing remains of the castle, which was one of the largest and most important baroque buildings on the Rhine . Only the neighboring buildings belonging to the castle (pagerie, dicastery building, Krummstall and Marstall ) have survived.
history
Established in the Thirty Years War
During the Thirty Years' War , Elector Philipp Christoph von Sötern was forced to move his residence to a safe place because of the constant threat from Trier . Below the Ehrenbreitstein Fortress , the safest fortress in Kurtrier, directly on the Rhine to the north of the town of Ehrenbreitstein, he had Philippsburg Palace built as a bastioned residential palace from 1626 to 1632 .
Elector Sötern sided with France in the Thirty Years War and French troops occupied the Ehrenbreitstein fortress on June 5, 1632, which was conquered by the Swedes in 1634 . After Elector Sötern was captured by imperial troops in 1635 and Trier was conquered, they liberated Koblenz in May 1636.
The further expansion
The subsequent electors kept the castle as their residence and in the following years important impulses for the political and cultural life of Kurtrier came from here. Elector Karl Kaspar von der Leyen had a path carved into the rock behind the castle up to the Ehrenbreitstein fortress. South of the castle on this road, the court architect Johann Christoph Sebastiani built a fortress gate, the so-called pagerie, which was used as the new chancellery, on behalf of the Elector Johann Hugo von Orsbeck in 1690–1692 . Immediately at the entrance to Philippsburg Palace, a palace -like building, the so-called Dicastery building (see Dicastery ), was built under Elector Franz Georg von Schönborn between 1738 and 1749 according to plans by Balthasar Neumann and Johannes Seiz to accommodate the Electorate Central Administration. At the same time, the Krummstall was built behind the dicastery building to accommodate soldiers, staff and workshops. To the right of the dicastery building, Johannes Seiz built the stables in 1762 .
The dicastery building served from 1778 to 1786, during the construction of the Electoral Palace in Koblenz, as the residence of Elector Clemens Wenzeslaus of Saxony , as he no longer wanted to live in Philippsburg Palace due to building damage, poor quality of living and the risk of rock falls. In 1786 the elector finally moved to the newly built palace in Koblenz. The Philippsburg was only partially used in the following years, including by metalworking companies, otherwise the building fell into disrepair, so that it was in a very poor condition even before it was destroyed and individual parts had to be demolished due to the dilapidation.
The destruction
Koblenz was conquered by French revolutionary troops in the First Coalition War in 1794 and the Ehrenbreitstein fortress also surrendered in 1799. Since the French had to evacuate the areas on the right bank of the Rhine in the Peace of Lunéville , they blew up the old Kurtrier fortress on the Ehrenbreitstein in 1801. The Philippsburg Castle below was so damaged by the demolition that it had to be demolished. Only a few remains of the wall have survived to this day. Since the 19th century, a road to Vallendar (now the B 42 ) and the right-hand Rhine stretch has led across the former castle grounds . The dicastery building, the Krummstall, the Marstall and the pagerie have been preserved and still give an idea of the splendor of the former residence. The Prussians used these buildings as coin barracks from 1815 .
Building of the electoral residence
Philippsburg Castle
The electoral residence was a three-storey palace and was built in the early Baroque style. The length of the castle was 160 m, divided into seven wings around three rectangular courtyards, the middle of which opened to the Rhine, while the side courtyards faced the fortress hill of Ehrenbreitstein. Towers with tiered hoods rose from afar at its four corners . The castle was surrounded by its own fortifications with moats on the north and south sides. The electoral marina developed from the southern moat , which was expanded in 1819 as a protective port for the ship bridge , but was abandoned and filled in in 1886.
Philippsburg Palace had an excellent interior design, which continued to be perfected until the end of the 18th century. Well-known plasterers , painters , gilders and sculptors contributed to the high-quality interior decoration. This is evidenced, for example, by the stucco work by Nicolo Carcano and the ceiling painting by Lazaro Maria Sanguinetti in the 400 m² ballroom on the third floor. Sanguinetti also painted frescoes in the anteroom and five other rooms. Carlo Maria Pozzi also worked as a plasterer in the castle. Parts of this equipment, especially the court church, were moved to churches in the area when the castle was demolished after 1799.
The name Philippsburg probably came about in the 19th century, after the castle was destroyed, and does not appear in contemporary sources.
Pagerie
The pagerie stands south of the former Philippsburg Palace and was built as a fortress gate on the way up to the Ehrenbreitstein Fortress. It is the only surviving baroque fortress from the Electorate of Trier times. The main building, positioned across the path and parallel to the slope, has a wing attached at an obtuse angle . A plaque above the gate in the parapet of the window above reports on the construction of the path by Elector Karl Kaspar von der Leyen. The poterne-like gate is located in a high and continuously rusting base . The three-axis main floor above is richly windowed. Its central axis continues upwards as a dwelling in front of the mansard roof , which was only created in 1801 . The gable bears the coat of arms of Elector Johann Hugo von Orsbeck . The gray and yellow facade of the baroque plastered building is provided with pilasters . Inside, a stone spiral staircase , created by master Lorenz Staudacher, with steps made of black marble and a profiled handrail is preserved. For the straight staircase to the basement, old blocks from the demolished castle were used for repair purposes.
The rooms were initially used as a new office, then they served as an apartment for cavaliers , under Elector Clemens Wenzeslaus of Saxony as a residential and school house for pages , later as an orphanage .
With the construction of the Prussian fortress Ehrenbreitstein at the beginning of the 19th century, the path was rebuilt flatter and has since led past the back of the pagerie. The path is cut into the northern corner of the building.
Dicastery building
The former government and administration building of Kurtrier is a three-story building parallel to the Rhine. The layout of 25: 4 axes is equipped with flat central and corner projections and a saddle roof with mansard roofs over the projections . The arched windows are grouped into columns. The seven-axis corner projections are framed by building-high rusticated pilasters, each of which has a pilaster-framed entrance with a split gable in the middle . The central three axes have a row of balustrades with vases in the roof zone . The three-axis central risalit with smooth pilasters takes up the main entrance and has a gable with a broken curved contour, in which the coat of arms of Elector Franz Georg von Schönborn, held by crowned double-tailed lions, is attached. The gable is crowned by three figures which are supposed to represent the personifications of science, justice and agriculture (from left to right). In addition, there are putti with associated attributes on the outside . The ballroom is located behind the larger, arched windows in the middle, which have a balcony in front with wrought iron bars.
Inside, all rooms are vaulted , with the exception of the rooms on the first and second floors at the rear, which were destroyed in a bomb strike during the air raids on Koblenz . The stairwells are built into the rear corners of the building and provided with pre-placed term pilasters. Nothing has been preserved from the original interior.
Krummstall
The Krummstall, located behind the dicastery building, is an unadorned three-storey building with 41 axes, of which the middle 15 axes swing out towards the rear on a segment-shaped floor plan. A lower floor was added in 1880. The arched windows are framed in a different color. The edges of the building and the central axis are provided with pilaster strips. In the center is a cartridge with the electoral coat of arms. The ground floor has a groin vault , partly supported by cast iron columns.
Stables
South of the Krummstall is the Marstall. The two-storey building with a mansard roof has two wings at an acute angle to each other , with the rear wing representing the northern boundary of the electoral marina. The wing facing the Rhine takes up the main entrance, which is provided with Ionic double pilasters. Above it, a high, prominent entablature , which, in front of the roof , carries a fully sculptural group of a soaring horse with a groom , flanked by obelisks with flags, instruments and electoral hat . The structure of the building, which is furnished with rusticated pilasters, reflects the design of the dicastery building. The ground floor, which originally housed 69 horse stalls, has a groin vault , supported by strong Tuscan columns made of basalt .
Monument protection
The pagerie, the dicastery building, the Krummstall and the Marstall are protected cultural monuments according to the Monument Protection Act (DSchG) and entered in the list of monuments of the state of Rhineland-Palatinate . They are located in Koblenz-Ehrenbreitstein in the monument zone of the former electoral residence .
Since 2002 the pagerie, the dicastery building, the Krummstall and the Marstall are part of the UNESCO World Heritage Upper Middle Rhine Valley . Furthermore, they are a protected cultural asset according to the Hague Convention and marked with the blue and white protection symbol.
literature
in alphabetical order
- Energieversorgung Mittelrhein GmbH (ed.): History of the city of Koblenz. Overall editing: Ingrid Bátori in conjunction with Dieter Kerber and Hans Josef Schmidt
- Vol. 1: From the beginning to the end of the electoral era. Theiss, Stuttgart 1992, ISBN 3-8062-0876-X
- Vol. 2: From the French city to the present. Theiss, Stuttgart 1993, ISBN 3-8062-1036-5
- Bernhard Gondorf: The former court garden in Koblenz-Ehrenbreitstein . In: Die Gartenkunst 7 (1/1995), pp. 163–166.
- State Office for Monument Preservation Rhineland-Palatinate (ed.): The art monuments of the city of Koblenz. The mundane monuments and the suburbs . Series The art monuments of Rhineland-Palatinate . Unchanged reprint from 1954, on behalf of the Ministry of Culture of Rhineland-Palatinate, Deutscher Kunstverlag Munich-Berlin, 1986, ISBN 3-422-00563-3 .
- Marianne Schwickerath: Where was the Philippsburg actually located? The former electoral residence in Ehrenbreitstein , Koblenz 1991.
- Ulrike Weber (edit.): Cultural monuments in Rhineland-Palatinate. Monument topography Federal Republic of Germany. Volume 3.3: City of Koblenz. Districts. Werner, Worms 2013, ISBN 978-3-88462-345-9 .
Web links
- Philippsburg Palace , Dikasterialgebäude , Marstall and Krummstall in: regionalgeschichte.net
- The ghosts in Ehrenbreitstein Castle in the Gutenberg-DE project
Individual evidence
- ↑ Jens Fachbach: Court artists and craftsmen at the court of the Electorate of Trier in Koblenz / Ehrenbreitstein 1629-1794, Petersberg 2017, Volume 1, pp. 18-19.
- ^ General Directorate for Cultural Heritage Rhineland-Palatinate (ed.): Informational directory of cultural monuments - district-free city of Koblenz. Mainz 2020, p. 16 (PDF; 6.5 MB).
Coordinates: 50 ° 21 ′ 52 ″ N , 7 ° 36 ′ 41 ″ E




