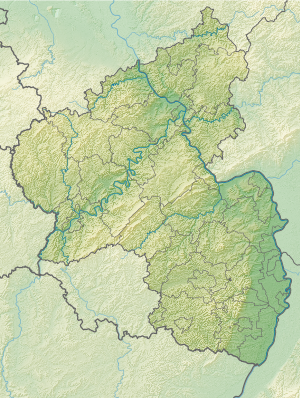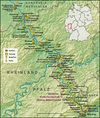Old Castle (Koblenz)
| Old castle | ||
|---|---|---|
|
The Old Castle in Koblenz seen from the Balduin Bridge |
||
| Creation time : | around 1185 | |
| Castle type : | Niederungsburg, location | |
| Conservation status: | Received or received substantial parts | |
| Standing position : | Archbishop of Trier | |
| Place: | Koblenz | |
| Geographical location | 50 ° 21 '44 .5 " N , 7 ° 35' 38.5" E | |
|
|
||
The old castle is a former electoral moated castle in Koblenz from the 13th century. The Niederungsburg in the local area is in the old town of Koblenz on the banks of the Moselle next to the Balduin Bridge . Only the castle house, which today houses the city archive , has survived .
history
At the site of today's Old Castle, the von der Arken family built a Romanesque residential building from the remains of a Roman round tower around 1185. The Koblenz city wall , which at that time still corresponded to the late Roman fort wall, was extended around 1250. The first mention of a Koblenz city council in 1276 went hand in hand with efforts by the citizens for more independence. Archbishop Heinrich II von Finstingen had the old castle built from the residential building in 1277 as a kind of fortress against these independence movements. The castle was partly built on the remains of the late Roman city wall from the 4th century. From 1281 the citizens prevented the further construction of the city wall and castle. Heinrich II von Finstingen was thus forced to subdue the city and in 1283 launched an armed counter-attack. Archbishop Diether von Nassau finally subjugated the city in 1304 after fierce fighting and Koblenz had to forego the formation of a city council in the future. The construction of the old castle, which was originally surrounded by a wide moat with a curtain wall , was completed in 1307.
Right next to the castle, Archbishop Baldwin of Luxembourg began building the Balduin Bridge over the Moselle in 1342 . Archbishop Otto von Ziegenhain included the castle in the strong new fortifications of the city with the construction of the western round tower and the bridge gate to the Balduin Bridge. Over the centuries, the castle has been rebuilt and expanded several times, especially under Archbishops Baldwin of Luxembourg, Otto von Ziegenhain and Richard von Greiffenklau zu Vollrads . The later Electors of Trier also occasionally used the castle, but it had been rented out since the early 18th century. From 1779 the fortifications of the castle were gradually dismantled. The last resident in the electoral era was Baron Hugo von Kesselstatt .
Under French rule, the castle became state property and was sold to private individuals. In 1806 the Blechwarenfabrik Fink & Co. - later Schaaffhausen & Dietz - moved into the building; An annex was built on the city side for the factory. In 1897 the factory closed and the castle was sold to the city of Koblenz. Extensive renovation work was carried out between 1898 and 1900 under the direction of the Koblenz city architect Mäckler . The extension was removed from the time of the factory use and the lanterns on the tower roofs were reconstructed. From 1899 to 1923 it was the seat of the Stadtsparkasse Koblenz , later the municipal welfare office. From 1938, the Hitler Youth area management used the castle. It suffered only minor damage in World War II and was completely renovated between 1960 and 1962. The baroque stucco ceilings that had been preserved on the second floor were removed .
After the renovation, the old castle was used by the city library , and since 1980 the Koblenz city archive has been housed in it. After the Confluentes Forum was completed in 2013, the city library moved into the new cultural building on the central square , and the city archive has been the sole user of the castle ever since.
At the beginning of 2019, the public began to consider the future of the building: Since the castle is in dire need of renovation and the establishment of the city archive no longer meets today's requirements, moving the archive to a new building would be an option. It was also demanded that the historically significant building that shapes the cityscape should not simply be sold to a private investor, since the future handling of the monument could only be publicly controlled to a limited extent, as various negative examples showed.
construction
Due to the constant renovations , the old castle contains elements of the late Gothic , Renaissance and Baroque periods . The three-storey castle house is a mighty building with a heavy hipped roof and two tall towers on the Moselle side. It stands on the edge of the terrain that slopes steeply towards the Moselle, and which has increased considerably since Roman times due to the cultural debris. The baroque roof structure from the 17th century has been preserved in its original form. A hexagonal stair tower is attached to the city side . The lower part of the Moselle front, like the eastern tower, still rests partly on Roman foundations. The narrower west tower was built with the former neighboring bridge gate of the Balduin Bridge and was originally free. The two towers are covered with original Welschen hoods . The roof and hoods were made by the court architect Johann Christoph Sebastiani , who was also responsible for the renovation of the castle from 1680 to 1682.
The eastern half of the city side represents the Renaissance style with its paired rectangular windows, its door and the cellar entrance, the shell-filled gable crowns and the stair tower with a tracery frieze. The western half of the city side and the Moselle front date from the Baroque period. Originally it was a moated castle, surrounded by a wide moat and a curtain wall. The water was brought in from the Moselle. The Old Castle is the only medieval building in Koblenz that has survived all warlike events. But only the actual castle house is preserved. The former palace was converted into the main building that still exists today at the end of the 17th and 18th centuries. The basement is preserved in the Romanesque style. In the interior of the upper floors, besides a richly designed spiral staircase in the forms of the late Gothic and Renaissance as well as a simple baroque staircase, the vaults of the former chapel in the western corner tower have been preserved. All other older parts of the interior were lost due to the various renovations (most recently in the 1960s to accommodate the city library). The old castle, which forms the end of the eastern core town, is characteristic of the cityscape along the Moselle front.
Monument protection
The Old Castle is a protected cultural monument according to the Monument Protection Act (DSchG) and entered in the list of monuments of the state of Rhineland-Palatinate . It is located in Koblenz's old town in the old town monument zone .
The Old Castle has been part of the Upper Middle Rhine Valley UNESCO World Heritage Site since 2002 . Furthermore, it is a protected cultural asset according to the Hague Convention and marked with the blue and white trademark.
See also
literature
- Energieversorgung Mittelrhein GmbH (ed.): History of the city of Koblenz. Overall editing: Ingrid Bátori in conjunction with Dieter Kerber and Hans Josef Schmidt
- Vol. 1: From the beginning to the end of the electoral era. Theiss, Stuttgart 1992. ISBN 3-8062-0876-X .
- Vol. 2: From the French city to the present. Theiss, Stuttgart 1993. ISBN 3-8062-1036-5 .
- Fritz Michel : The art monuments of the city of Koblenz. The mundane monuments and the suburbs. Munich Berlin 1954, pp. 176–180 (= The art monuments of Rhineland-Palatinate. First volume).
- Herbert Dellwing and Reinhard Kallenbach (arrangement): Cultural monuments in Rhineland-Palatinate. Volume 3.2. City of Koblenz. Downtown. Speyer 2004, ISBN 3-88462-198-X , p. 90 f.
- Udo Liessm: The "Old Castle" in Koblenz. In: Castles and Palaces. 16th year 1975, pp. 21-33.
- Erich Keyser (Ed.): City book of Rhineland-Palatinate and Saarland (= German city book. Handbook of urban history . IV Southwest Germany, 5th part). Stuttgart 1964 (on behalf of the working group of historical commissions and with the support of the German Association of Cities, the Association of German Cities and the Association of German Municipalities.).
- State Office for Monument Preservation Rhineland-Palatinate (ed.): The art monuments of the city of Koblenz. The profane monuments and the suburbs (= The art monuments of Rhineland-Palatinate. ) Unchanged reprint from 1954, Deutscher Kunstverlag Munich-Berlin, 1986, ISBN 3-422-00563-3 (on behalf of the Rhineland-Palatinate Ministry of Culture).
- Ingeborg Scholz: Archbishop Balduin of Luxembourg (1307–1354) as the builder of regional castles in the Archbishopric of Trier. Diss. Phil. Marburg 2003, Münster 2004 (Architektur 2), ISBN 3-8258-7350-1 , pp. 35-39.
Web links
- Entry by Jens Friedhoff on Alte Burg in the scientific database " EBIDAT " of the European Castle Institute
- Entry on Alte Burg in the private database "Alle Burgen".
- Old castle near Koblenz
- Alte Burg in: regionalgeschichte.net
- City archive Koblenz
- City Library Koblenz
Individual evidence
- ↑ Reinhard Kallenbach: Alte Burg: What will happen to the Koblenz city archive? In: Rhein-Zeitung. January 27, 2019, Retrieved September 5, 2019 (Paid Article).
- ↑ "Old Castle": What future does the historical building have? In: Blick aktuell. January 22, 2019, accessed on September 5, 2019 (press release of the FBG council group).
- ^ General Directorate for Cultural Heritage Rhineland-Palatinate (ed.): Informational directory of cultural monuments - district-free city of Koblenz. Mainz 2020, p. 6 (PDF; 6.5 MB).






