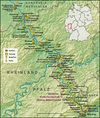Liebeneck Castle
Liebeneck Castle is a hunting lodge above the Osterspai community in the Rhein-Lahn district in Rhineland-Palatinate .
Liebeneck Castle has been part of the Upper Middle Rhine Valley UNESCO World Heritage Site since 2002 .
history
Around 1590 the castle was built for the Lords of Liebenstein. At that time, according to a letter from 1610, it was just a permanent house with agricultural outbuildings. At that time the facility was called Grauborn . Shortly afterwards, the Lords of Liebenstein gave up their previous headquarters, Burg Liebenstein , and moved to Liebeneck, which was more modern and strategically located in their small, three-part area. In 1637 the von Liebenstein family died out. Their fiefdom was re-awarded to the barons of Waldenburg, known as Schenckern, and again in 1793 to baron Georg Ernst Ludwig von Preuschen von und zu Liebenstein as a reward for the Nassau Heritage Association he had developed , an agreement between the various lines of the House of Nassau.
With the Reichsdeputationshauptschluss the Reichslehen was dissolved and in 1806 added to the newly created Duchy of Nassau . The castle and the manor remained in the possession of the von Preuschen family, who converted the castle into a Fideikommiss in 1831 and only used it as a summer residence.
In the second half of the 19th century, the complex was less and less able to meet the family's demands. The two entails, Baron Franz Georg Ernst Ludwig (1804 to 1887) and his nephew Baron Klemens August Ludwig von Preuschen von und zu Liebenstein (1840 to 1913) planned to modernize the palace from 1870 onwards. The older of the two wanted to live in the property again as a year-round property. At first, however, there were disputes over renovation costs and future rights of use between him and his less wealthy nephew. After a division agreement between the two of them was signed in 1872 and the old house was torn down, the Boppard architect Joseph Balthasar Fuchs rebuilt the castle from 1873 to 1875 in the style of historicism , more precisely the neo-renaissance style .
After the First World War , French troops occupied and devastated the castle. This was followed by repairs. In 1960 the hotelier Doysen bought the facility on a long lease. In 1972 the Schnierle family from Bonn bought the castle and converted it into their family residence. A visit is only possible from the outside today.
The old palace complex
The palace complex was around 43 meters long and 22.5 meters wide until it was demolished in 1873. The main building had two and three floors on the north-east corner on the Rhine side and a four-storey round corner tower. In the south, a kitchen and other extensions followed. A chapel was built to the north of the main building. To the west of the courtyard was a garden that was bordered by the yew trees that still exist today towards the Rhine. A little southwest of the castle was the courtyard that still exists today, at that time a tenant property that was given a new late classicist main building in 1849 . A footpath led to the Rhine, where there was a pavilion on the top of the Camper . From this little house, which was destroyed by vandalism in 1872, one could see Liebenstein Castle, the former center of the rule.
The new palace complex
Parts of the foundation walls were preserved during the renovations from 1873. Overall, the new palace building has a considerably larger volume with its area of 28 by 19.5 meters. The masonry consists of bricks on a rubble foundation. The house is two-storey, with a basement that can be entered at ground level on the Rhine side. The north-eastern four-story round tower of the previous building was modeled on it. The east and north sides are each provided with a risalit , the west side with two stepped gables . The east risalit has an entrance to the staircase, the north risalit has a double portal with the alliance coat of arms of Preuschen / von Schwartzenau. The originally planned construction of a separate wing for Klemens August Ludwig von Preuschen von und zu Liebenstein on the north side did not materialize.
The grounds include a park around the castle, a family cemetery of the von Preuschen family that was laid out in 1850 and the Grauborn spring . After the Second World War, the bakery of the old castle , which had been preserved until then, was demolished. In the 1960s, the new owner mainly changed the interior room layout and put a terrace in front of the east facade. Some of these modifications were reversed from 1972.
Coordinates: 50 ° 14 ′ 28.5 ″ N , 7 ° 37 ′ 8.4 ″ E

