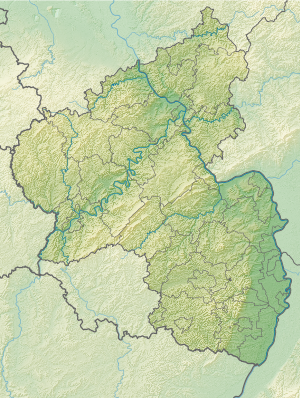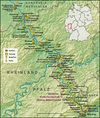Mouse Castle
| Mouse Castle | ||
|---|---|---|
|
Castle Maus over Sankt Goarshausen- Wellmich |
||
| Alternative name (s): | Peterseck, Thurnberg, Deuertburg | |
| Creation time : | 1353 to 1357/1362 to 1388 | |
| Castle type : | Hilltop castle | |
| Conservation status: | preserved, renovated | |
| Standing position : | Clerical | |
| Construction: | Slate quarry | |
| Place: | Sankt Goarshausen- Wellmich | |
| Geographical location | 50 ° 10 '18.8 " N , 7 ° 41' 45.6" E | |
| Height: | 197.3 m above sea level NHN | |
|
|
||
The Burg Maus is a native of the second half of the 14th century Kurtrierische hilltop castle in the Middle Rhine Valley at St. Goar in Rhineland-Palatinate . It is 197.3 m above sea level. NHN above the Wellmich district and has been part of the UNESCO World Heritage Upper Middle Rhine Valley since 2002 .
history
The castle was planned and started from 1353 to 1357 by Archbishop Boemund II of Trier under the name of St. Peterseck and completed under his successors Kuno II of Falkenstein and Werner von Falkenstein (1362 to 1388). It served as a residence for the latter two church princes at times. Originally, another Kurtrierische castle called St. Petersberg be built close to the two Katzenelnbogen castles Neukatzenelnbogen ( Burg Katz ) and Rheinfels oppose something. In the end, however, the sole construction of Peterseck Castle remained .
The castle probably received the name Maus from the Counts of Katzenelnbogen, who in the meantime had built the larger Neukatzenelnbogen Castle nearby - in the vernacular, Katz Castle - probably also from the residents of the area, which has been recorded for the first time since 1744. In addition to Peterseck , the castle was also called Thurnberg Castle or Deuertburg ( Deuertberg Castle ). Never destroyed, it only fell into disrepair during the 18th century. In 1806 it was sold for demolition to Friedrich Gustav Habel , who wanted to keep the castle. It was rebuilt between 1900 and 1906 under the architect Wilhelm Gärtner, who largely retained the external appearance.
Until the end of 2010, an eagle and falcon court was housed in Maus Castle for decades . From May 1, 2016, there was again a new falconry with flight demonstrations of the birds of prey under the new falconer direction at Maus Castle; however, due to the aftermath of a storm, activities were stopped again in June 2016. The castle complex can currently be visited as part of special tours.
description
The almost square core castle, built from the slate quarry stone extracted on site, surrounds the inner courtyard with the residential tower connected to the west and the palace to the south . Palas, inner courtyard and north building (now in ruins) divide the core castle into three sections. On the eastern main attack side, the 33 meter high and eight meter diameter, round keep protrudes, protruding halfway on both sides from the ten meter high shield wall , with a southeast square and a northern octagonal corner tower. The keep has only four window slits in the defense platform , which received an additional attachment in 1924. Today the tower is accessible via the battlements (at the time only via a retractable wooden ladder), which under the roof surrounds the castle on all sides on a protruding round arch frieze with basalt consoles, and which used to be equipped with rectangular hatches instead of battlements , which were probably closed by wooden shutters .
In the west of the complex is the electoral residential tower, which originally only had half the area in the south for one room per floor. It was built under Archbishop Boemund II as a four-storey residential tower with a base area of 7 by 8.5 meters with the castle. Between 1362 and 1388, under Kuno von Falkenstein, an extension of about the same size was added in the north. While the first building had one room in each of its main floors, where the archbishop's chamber was probably also on the first floor, an almost equally large room was now connected to it. Both rooms on one floor were fireplace-heated; However, while the older south-facing room had two-lane windows on two sides, the younger one only had one-lane windows, but also a toilet tower on the north side. Here was the stately bedroom. The larger residential tower now represented a modern archiepiscopal domicile with an apartment of two rooms per floor. It initially had four, now only two protruding, round corner control rooms with a polygonal end at the height of the defensive plate.
The southern third of the castle complex is dominated by the two-story palace with a narrow castle chapel on the upper floor. In the northern part, opposite the Palas, there was a farm building that is now in ruins. Until the 17th century, the castle buildings had steep, slate-covered hipped roofs , and the keep had a conical roof , as can be seen in an engraving by Matthäus Merian . In addition, the outer walls were, as was customary at the time, lightly plastered (see Marksburg ).
A circumferential, pointedly protruding kennel complex on the attack side , which surrounds the lower courtyard there, and the steep and deep ditch carved into the rock also protected the castle. The access led past the neck ditch and along the castle path on the north side over a no longer existing drawbridge into the gatehouse to the west of the residential tower.
The castle was a highly modern and comfortable defense and residential complex for its time. All parts of the building could be heated, and large seating niches - real window sills - were let into the walls of the palace windows.
literature
- Thomas Biller, Achim Wendt: Castles in the Upper Middle Rhine Valley World Heritage Area - A Guide to Architecture and History . 1st edition. Schnell & Steiner, Regensburg 2013, ISBN 978-3-7954-2446-6 , pp. 156–159.
- Christofer Herrmann: The Düstenburg (Maus Castle) near Wellmich based on an inventory from 1578 . In: Nassau Annals. Volume 104, 1993, ISSN 0077-2887 , pp. 105-116.
Web links
- Internet presence of the castle
- Entry about Maus Castle in the scientific database " EBIDAT " of the European Castle Institute
- Moonlight tours
Individual evidence
- ↑ Map service of the landscape information system of the Rhineland-Palatinate Nature Conservation Administration (LANIS map) ( notes ) Scale 1: 1,000
- ^ Entry on Maus Castle in the scientific database " EBIDAT " of the European Castle Institute, accessed on August 24, 2016.




