List of cultural monuments in Koblenz old town
The list of cultural monuments in Koblenz-Altstadt includes all cultural monuments in the Koblenz-Altstadt district of the Rhineland-Palatinate city of Koblenz . The basis is the list of monuments of the state of Rhineland-Palatinate (as of May 18, 2017).
The cultural monuments are part of the UNESCO World Heritage Upper Middle Rhine Valley, which has existed since 2002 .
Monument zones
| designation | location | Construction year | description | image |
|---|---|---|---|---|
| Old town monument zone | Within Peter-Altmeier-Ufer, Kornpfortstraße, Entenpfuhl, Am Plan, Altengraben, An der Moselbrücke location |
Core city within the former area of the late antique-early medieval fort (today within Peter-Altmeier-Ufer, Kornpfortstraße, Entenpfuhl, Am Plan, Altengraben, An der Moselbrücke); besides Roman traces, many traces of medieval substance; the old town is characterized by numerous buildings from the 18th century (often increased in the 19th century); Centers are the churches of Liebfrauen and St. Florin , which go back to antiquity, including their surroundings with buildings that characterize the square ( Bürresheimer Hof , 1659/60, Altes Kauf- und Tanzhaus , 1419-25, 1724 rebuilt, Schöffenhaus 1528-30); so-called plan with city headquarters (1719–22) and city school (1776); Münzplatz with Metternicher Hof (1674 with older parts) and former mint master's house (1763), north-facing residential and commercial building development 1919–21 by Koblenz architect Konrad Reich; former electoral castle (core around 1277) and medieval Balduin Bridge |
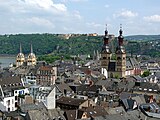 more pictures more pictures
|
|
| Four towers monument zone | Am Plan 2, Löhrstraße 2, Marktstraße 1 and 2 Lage |
1689-1692 | three- or four-storey residential and commercial buildings with elaborate corner cores above barrel-vaulted quarry stone cellars, end of the 17th century, architect probably Johann Christoph Sebastiani |
 more pictures more pictures
|
Individual monuments
| designation | location | Construction year | description | image |
|---|---|---|---|---|
| City fortifications | from the 3rd century | City fortifications
|
 more pictures more pictures
|
|
| Door run | Altengraben, at No. 13a Lage |
1749 |

|
|
| Residential and commercial building | Altengraben 17 location |
18th century | three-storey late baroque row residential and commercial building, late 18th century, extension in 1890/91, facade reshaped in 1921 |

|
| Residential and commercial building | Altengraben 25 location |
around 1700 | three-storey row residential and commercial building, Renaissance tradition, probably around 1700; probably pre-baroque quarry stone cellar |
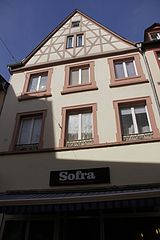
|
| Residential and commercial building | Altengraben 50 location |
1907 | Four-storey row residential and commercial building, baroque core, conversion and Art Nouveau remodeling, marked 1907 |
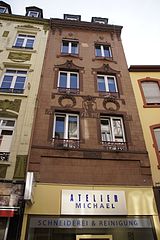
|
| Residential and commercial building | Altengraben 52 location |
four-storey row residential and commercial building, baroque core, conversion and Art Nouveau remodeling around 1900; Quarry stone cellar in the core medieval |

|
|
| Residential building | Altenhof 11 location |
around 1700 | former courtyard, three-window house, the core around 1700, 19th century addition, shop installation 1924; inside / to the Altengraben house, probably 15./16. Century, over two probably medieval stone cellars, gable around 1750 |

|
| Residential and commercial building | Altenhof 19, Hohenfelder Straße 1 location |
1906 | Five-storey corner apartment and commercial building, iron framework construction, neo-renaissance, neo-baroque, art nouveau forms, architect Carl Rudolph |

|
| Residential and commercial building | Altlöhrtor 8 position |
1719 | three-storey residential and commercial building with a mansard roof, formerly characteristic of 1719 |

|
| St. James Chapel | At the old hospital location |
1355 | late Gothic house-integrated plastered building |
 more pictures more pictures
|
| Fountain | Location on plan |
1806 | Classicist square block with gable ends, connected to the first electoral water pipe in 1806 |

|
| Residential and commercial building | On plan 1 location |
18th century | four-storey residential and commercial building, 1st half of the 18th century; with equipment |
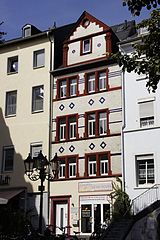
|
| Bay window | On the plan, at No. 2 location |
1692 | elaborate corner bay window, marked 1692; Part of the " four towers " |

|
| City headquarters | On plan 9 location |
1719-1722 | Baroque mansard roof building with elaborate outside staircase, 1719–1722, architect Johann Georg Judas , neo-baroque conversion 1911/12 to the main fire station , architect Friedrich Neumann |

|
| Municipal school | On plan 11 location |
from 1776 | former municipal school; twelve-axis, partly three-storey mansard roof building with arcades, from 1776, architect Nikolaus Lauxen , neo-baroque conversion 1911/12 into the main fire station , architect Friedrich Neumann; defining the plaza |

|
| Drouven's house | On plan 13 location |
1778-1779 | three-storey baroque / early classicist residential and commercial building, mansard roof building with three exposed sides, barrel-vaulted cellar, 1778/79, architect probably Christian Trosson |

|
| Residential and commercial building | On plan 30 location |
18th century | three-storey baroque residential and commercial building, partly half-timbered, 18th century |
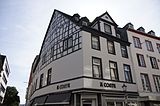
|
| St. Michael cemetery chapel | At the Liebfrauenkirche location |
1660 | south of the choir of the Liebfrauenkirche , two-story, baroque hall building on the Roman city wall, marked 1660 (renewal) and 1752; with equipment |
 more pictures more pictures
|
| Catholic Church of Our Lady | At the Liebfrauenkirche location |
1180-1205 | Romanesque pillar basilica without transepts, started around 1180, heightening of the choir and double tower facade in the first quarter of the 13th century (double lanterns and onion hoods late Baroque), late Gothic long choir 1403–30, architect Johannes von Spey, southern side choir completed around 1457, heightening of the gallery between the towers and tracery windows 1463–66, baldachin Madonna 1702, portal 1765, baroque sacristy extension 1776, architect Nikolaus Lauxen ; Conversions from 1852, architect Vinzenz Statz , Cologne; Choir window 1992 by Hans Gottfried von Stockhausen ; with equipment |
 more pictures more pictures
|
| Residential and commercial building | At the Liebfrauenkirche 1 location |
18th century | Corner residential and commercial building, plastered half-timbered building with curved gable, early 18th century, older in core, pre-baroque cellar |

|
| Residential building | At the Liebfrauenkirche 3 location |
around 1700 | four-axis plastered building on an older quarry stone cellar, around 1700, and heightened after 1850 |
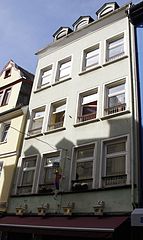
|
| Residential building | At the Liebfrauenkirche 5 location |
around 1700 | four-axis plastered building on an older cellar, around 1700, and heightened after 1850 |
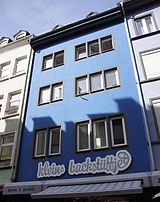
|
| Residential and commercial building | At the Liebfrauenkirche 7 location |
around 1700 | Three-axle residential and commercial building above an older cellar, around 1700, after 1850 |
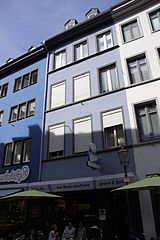
|
| Residential building | At the Liebfrauenkirche 9 location |
three-axis plastered building on an older basement, around 1700, and heightened after 1850 |

|
|
| Residential building | At the Liebfrauenkirche 11 location |
around 1700 | four-axis plastered building over an older basement, around 1700, and heightened after 1850 |
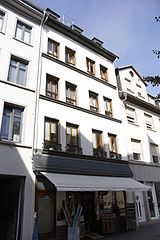
|
| Residential and commercial building | At the Liebfrauenkirche 16 location |
1899 | Four-storey Wilhelminian style corner residential and commercial building, sandstone-integrated clinker brick building with mansard roof, 1899, architect Heinrich Beyerle |

|
| Residential and commercial building | At the Liebfrauenkirche 17 location |
1889-1890 | three-storey corner residential and commercial building, baroque core, neo-classical remodeling 1889/90, older quarry stone cellars; defining the streetscape |

|
| Memorial stone | At the Liebfrauenkirche, in front of No. 19 Lage |
1926 | Memorial stone in memory of the Grenzau feud of 1347, above the stone plaque, 1926 |

|
| Balduin Bridge | At the Moselle bridge location |
around 1342 / 1343-1429 | Stone bridge that has been modified several times and is essentially medieval |
|
| kiosk | At the Moselle bridge (without number) location |
1923 | Polygonal brick-clad brick building, 1923, architects Huch & Grefges |

|
| Residential and commercial building | At the Moselle bridge 7 location |
1889-1891 | four-storey row residential and commercial building, polychrome clinkered Wilhelminian style building, 1889–91, architect Peter Friedhofen |

|
| Residential and commercial building | At the Moselle bridge 9 location |
1889-1891 | four-storey residential and commercial building, polychrome clinkered Wilhelminian style building, 1889–91, architect Peter Friedhofen |

|
| Residential and commercial building | At the Moselle bridge 11 location |
1889-1891 | four-storey corner residential and commercial building, polychrome clinkered Wilhelminian style building, 1889–91, architect Peter Friedhofen |

|
| Residential and commercial building | Bahnhofstrasse 3 location |
1902-1903 | four-storey Art Nouveau row residential and commercial building, 1902/03, architects Gebrüder Friedhofen |
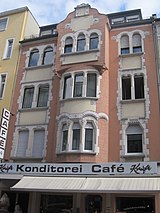
|
| Residential and commercial building | Bahnhofstrasse 5 location |
1905-1906 | four-storey row residential and commercial building, classical and art nouveau forms, 1905/06, architects Gebrüder Friedhofen |

|
| Old brewery | Braugasse 4 location |
1889-1891 | four-story, nine-axis late historical residential and commercial building with pent roof, 1889–91, architect Josef Thillmann; medieval cellar |
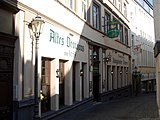
|
| Residential and commercial building | Braugasse 6 location |
1891 | five-storey, eight-axis residential and commercial building with pent roof, neo-renaissance, 1891, architect Josef Thillmann |

|
| Old castle | Burgstrasse 1 location |
13th Century | Three-storey main building, seated on the city wall , in the core early Gothic with hipped roof, north-east tower in the core possibly Roman, upper floor with chapel and north-west tower between 1418 and 1439, stair tower 1st third of the 16th century, reconstruction of the eastern side of the town between 1556 and 1567, conversions and Extensions of the western section 1680–82, architect Johann Christoph Sebastiani |
 more pictures more pictures
|
| basement, cellar | Burgstrasse, under No. 2 location |
medieval barrel vaulted cellar with parts of the Roman city wall |
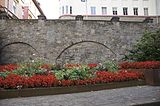
|
|
| Residential and commercial buildings | Burgstrasse 4/6/8, Paradies 2 location |
1910-1911 | four-storey row residential and commercial buildings with portico and mansard roof (new saddle roof at No. 4), 1910/11, architect Conrad Reich |

|
| Facades, cellars and city walls | Burgstrasse, at No. 7, and at Florinsmarkt 1a Lage |
1863/1875 | three- and four-story plastered facades, 1875 and 1863, two-story basement, 1863; Buildings on the courtyard side partly on the medieval city wall, behind it part of the Roman city wall |

|
| hotel | Burgstrasse 10 location |
1876 | dominant three-storey neo-renaissance building with mansard roof, marked 1876; groin vaulted cellar, probably Romanesque |

|
| Residential and commercial building | Burgstrasse 12 location |
19th century | four-storey row residential and commercial building, 2nd half of the 19th century, quarry stone facade |
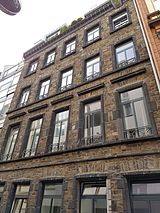
|
| Residential and commercial building | Burgstrasse 16 location |
19th century | four-storey row residential and commercial building, 2nd half of the 19th century, partly brick-lined half-timbering (plastered) |
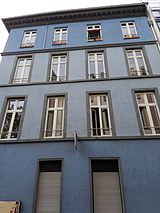
|
| Oberpostdirektion | Clemensplatz 1–5 location |
after 1881 | three-storey four-wing building, neo-renaissance and neo-baroque, shortly after 1881, architect Hermann Cuno ; defining the cityscape |
 more pictures more pictures
|
| facade | Clemensplatz, at No. 7 location |
around 1786 | Five-axis plastered facade of the three-storey residential and commercial building integrated into the house, around 1786, heightened and remodeled around 1865, architect Hermann Nebel |

|
| Facade of the Lassaulx house | Clemensstrasse, at No. 2 location |
1786-1787 | three-storey baroque / early classical facade of the house with hipped roof, 1786/87, architect probably Christian Trosson |

|
| Kaiser Wilhelm Monument | Danzig freedom location |
1897 | monumental memorial with equestrian statue, marked 1897; Granite-faced substructure by Bruno Schmitz , copper sheet figure group by Emil Hundrieser , sculptures by August Vogel |
 more pictures more pictures
|
| Coming from the German Order | Danzig Freedom 1 location |
1279 | Remains of the south wall of the church, consecrated in 1306; Ruins of the late Gothic chapel, consecrated in 1354/55; Rheinbau, three-storey gothic plastered building with gable turret and stair tower with tent roof, 1279 (last converted into the Ludwig Museum for contemporary French art); fortification wall on the Rhine and Moselle side with gate system with casemates; groin vaulted cellar of the Moselle building; Ruins of the archive servant house included in the new building |
 more pictures more pictures
|
| Clement Fountain | Deinhardplatz location |
1791 | Obelisk with four stone bowls, marked 1791, connected to the first electoral water pipe , moved here from Clemensplatz in 1970 |
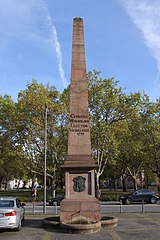 more pictures more pictures
|
| Hotel Trierer Hof | Deinhardplatz 1 location |
1786 | three-storey baroque / early classical hipped roof building, 1786, architect probably Christian Trosson |
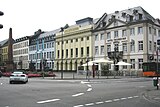
|
| City Theatre | Deinhardplatz 2 location |
1787 | two-and-a-half-story, early classical plastered building, marked 1787, architect Peter Joseph Krahe ; Furnishing |
 more pictures more pictures
|
| Headquarters of the Deinhard sparkling wine cellar | Deinhardplatz 3 location |
1786 | three-storey, eleven-axis main building, 1786, architect Nikolaus Lauxen , extensions and expansion of the cellars, especially the third third of the 19th century and the beginning of the 20th century; former administration, production, storage and packing buildings in the courtyard, the barrel-vaulted Deinhard Congress Hall in the former office and cellar administration building, early 1950s, architect Igor Grinzoff , demolished in 2008 |
 more pictures more pictures
|
| Residential and commercial building | Eltzerhofstrasse 2 location |
1891-1893 | Four-storey late historical residential and commercial building, clinker brick building with mansard roof, sgraffito decor, marked 1891, completed in 1893 |

|
| Residential and commercial building | Eltzerhofstrasse 3 location |
1895 | four-storey residential and commercial building, polychrome clinkered neo-renaissance facade, probably 1895, architect Carl Becker; defining the streetscape |
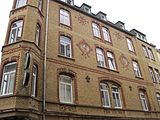
|
| Residential and commercial building | Eltzerhofstrasse 4 location |
1893 | four-story row residential and commercial building with mansard roof, neo-renaissance, 1893, architect Anton Heins; defining the streetscape |

|
| Residential and commercial building | Eltzerhofstrasse 6 location |
1892-1893 | Sophisticated four-storey row residential and commercial building with a mansard roof, neo-renaissance forms, 1892/93, architect Anton Heins |
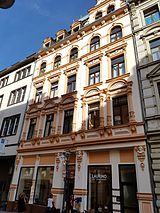
|
| Gorreshaus | Eltzerhofstraße 6a location |
1865-1866 | opulent neo-Gothic festival and assembly building with hipped roof, inscribed 1865, architect Hermann Nebel , multiple conversions and additions (1883, 1898/99); Equipment, completed in 1866 |

|
| Residential building | Eltzerhofstrasse 8 location |
1894-1895 | four-story brick building, 1894/95, architect Carl Roedig |

|
| Residential building | Eltzerhofstrasse 10 location |
1894-1895 | four-storey brick building, 1894/95 |
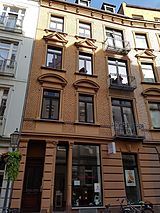
|
| Residential building | Eltzerhofstrasse 12 location |
1894-1895 | four-storey plastered building, 1894/95 |
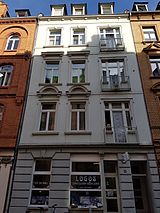
|
| Residential and commercial building | Eltzerhofstrasse 14 location |
1893-1894 | four-storey late historical row residential and commercial building, clinker brick facade, built in 1893/94, architect Carl Roedig; to the rear on the street at the old hospital wall section of the Franciscan monastery |
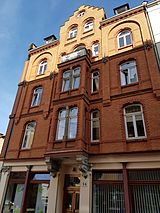
|
| Residential and commercial building | Entenpfuhl 12 location |
around 1875 | four-storey row residential and commercial building, polychrome clinker brick facade, around 1875, architect Conrad Haßlacher |

|
| Residential and commercial building | Entenpfuhl 13 location |
around 1750 | four-storey semi-solid row residential and commercial building, around 1750 |
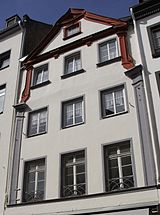
|
| Residential and commercial building | Entenpfuhl 17 location |
around 1770 | three-storey late baroque row residential and commercial building, around 1770 |

|
| city wall | Entenpfuhl, at No. 37 location |
3rd century | quarry stone wall at the rear, remainder of the Roman city wall | |
| Klawitter department store | Confirmation Street 2 location |
1897 | three-storey corner residential and commercial building, rich neo-renaissance building with mansard roof, 1897, architect Karl Axer, Cologne, changed several times until 1905, tower construction 1916 |
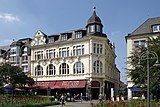
|
| Residential and commercial building | Confirmation Street 9 location |
around 1666 | three-storey baroque / early classicist row residential and commercial building with mansard roof, the core around 1666, remodeling in 1787; Furnishing |

|
| Residential and commercial building | Firmungsstrasse 11 location |
1713 | three-storey panel-clad row residential and commercial building, rich art nouveau decor, 1713; Partially demolished in 1903 and renewed except for the older rear building |

|
| Residential and commercial building | Confirmation Street 13 location |
around 1713 | three-storey residential and commercial building, around 1713, modified in the 19th century; on the ground floor cast-iron pilasters and front door (19th century) |

|
| Residential and commercial building | Confirmation Street 15 location |
around 1713 | three-storey residential and commercial building, around 1713, modified in the 19th century |

|
| Residential and commercial building | Confirmation Street 17 location |
around 1713 | Three-storey residential and commercial building, around 1713, changed in the 19th century, front door and shop fittings around 1900 |
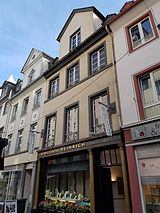
|
| Residential and commercial building | Confirmation Street 19 location |
around 1713 | three-storey residential and commercial building, around 1713, modified in the 19th century |
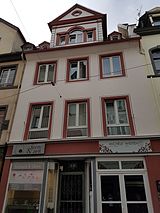
|
| Residential and commercial building | Confirmation Street 21 location |
after 1750 | three-storey row residential and commercial building, after 1750, extension of the 19th century; Quarry stone cellar |

|
| Residential and commercial building | Confirmation Street 23 location |
18th century | four-storey row residential and commercial building, 18th century, late historical redesign (neo-Renaissance) and remodeling from 1890, architect Heinrich Beyerle; in the core pre-baroque cellar |

|
| Residential and commercial building | Confirmation Street 25 location |
18th century | three-storey row residential and commercial building, core of the 18th century; probably pre-baroque cellar |

|
| Residential and commercial building | Confirmation Street 27 location |
around 1770 | Richly ornamented three-storey corner residential and commercial building, the core around 1770, architect Johann Peter Hömberger, heightening and redesigning around 1900, Art Nouveau facade marked 1903 |

|
| Residential and commercial building | Confirmation Street 28 location |
18th century | four-storey row residential and commercial building, core in the 2nd half of the 18th century, around 1910; probably pre-baroque quarry stone cellars |

|
| Residential and commercial building | Confirmation street 33 location |
around 1700 | three-storey early baroque residential and commercial building, three-window house, around 1700, changed at the beginning of the 20th century |

|
| Residential and commercial building | Confirmation Street 34 location |
1773 | three-storey baroque row residential and commercial building with mansard roof, 1773, architect Nikolaus Lauxen ; Baroque staircase, front door around 1900 |

|
| Residential and commercial building | Confirmation street 36 location |
1773 | three-storey baroque row residential and commercial building with mansard roof, 1773, architect Nikolaus Lauxen |

|
| Residential and commercial building | Confirmation Street 38 location |
1839-1840 | Classicist facade of the three-storey residential and commercial building, 1839/40 |
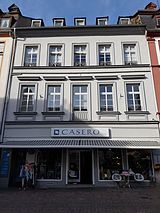
|
| Residential and commercial building | Confirmation street 44/46 location |
18th century | Three- or four-story residential and commercial buildings, essentially 18th century, changed several times between 1897 and 1906, combined with a 12-axis facade in 1921 |

|
| Evangelical Florins Church | Florinsmarkt location |
1102 ff. | former collegiate church; Romanesque pillar basilica with double tower facade, started soon after 1102, post-Gothic tracery window 17th century, triangular gable of the towers 13th century, pointed helmets around 1899, Gothic apse, middle of the 14th century, south portal, around 1710, architect probably Philipp Honorius von Ravensteyn ; with equipment |
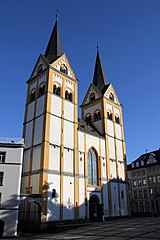 more pictures more pictures
|
| Residential building | Florinsmarkt 1 location |
four-storey neo-Gothic building on a medieval-modern city wall, neo-Gothic bay window 1894, architect Otto Nebel |
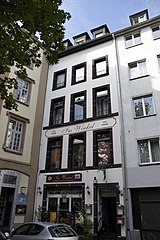
|
|
| Residential and commercial building | Florinsmarkt 2/4 location |
1711 | three-story, two-axle residential and commercial buildings, no. 4 marked 1711; Quarry stone cellar |

|
| Residential building | Florinsmarkt 2a location |
1873 | simple neo-classical plastered building, 1873, extension in 1906; older quarry stone vaulted cellars |

|
| Residential and commercial building | Florinsmarkt 6 location |
around 1695 | three-storey corner residential and commercial building, rich half-timbered building, around 1695, ground floor and quarry stone vaulted cellar |

|
| Architectural parts | Florinsmarkt, at No. 8/10 location |
18th century | late baroque door and window frames, 2nd half of the 18th century; Figure niche probably at the same time; Entrance garments at the Florinsmarkt with medieval stones |

|
| Bürresheimer Hof | Florinsmarkt 9, 11, 13 location |
1659-1660 | stately three-story Renaissance main building, 1659/60, architect Kapuzinerpater Bonitius, Linz, 1st extension 1705-08; Wing construction (No. 11) 1704–06 with basalt portal from 1659/60; 2. Extension between 1714 and 1774, representative late Baroque “gallery building”, 1771/74, architect Nikolaus Lauxen ; Reconstruction ( synagogue ) 1847/48, architect Johann Claudius von Lassaulx |
 more pictures more pictures
|
| Fraueneck | Florinsmarkt, at No. 14 location |
Facades and street-side rooms of a five-story corner apartment building and office building, heightening and tower construction, probably 3rd third of the 19th century, neo-Renaissance forms; medieval quarry stone cellar |

|
|
| Old department store | Florinsmarkt 15 location |
1419-1425 | Erected 1419–1425; Representative two- or three-storey solid building with a late Gothic core, 1410–25, reconstruction in 1476, baroque reconstruction in 1678, especially in 1724 with facade remodeling, clock tower, mansard hipped roof, architect Johann Georg Judas with the assistance of Philipp Honorius von Ravensteyn |
 more pictures more pictures
|
| Schöffenhaus | Florinsmarkt 17 location |
1530 | small defensive late Gothic solid building, marked 1530; barrel vaulted cellar; defining the cityscape with the old department store and Bürresheimer Hof |
 more pictures more pictures
|
| Residential and commercial building | Florinsmarkt 18/20 location |
17th century | four-storey three-window houses, late 17th century; baroque stone cellars |

|
| Residential building | Florinsmarkt 21 location |
around 1855 | Three-window house, around 1855; barrel vaulted cellar |

|
| Residential building | Florinsmarkt 23 location |
around 1855 | four-storey classicist house, around or after 1855; barrel vaulted cellar |
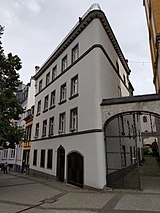
|
| Residential building | Florinspfaffengasse 5 location |
1702 | eight-axis baroque house, 1702; Cellar and spolia Romanesque |
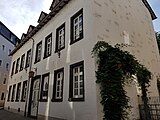
|
| Scholastery of the St. Florin Monastery | Florinspfaffengasse 6 location |
1725 | three-storey plastered building, marked 1725, increase in the 2nd half of the 19th century; Neo-Gothic chapel in the courtyard |

|
| Peter Friedhofen Chapel | Florinspfaffengasse, at No. 6 location |
1854 | single-nave quarry stone building with gable roof turret, 1854, architect Vinzenz Statz , Cologne; with equipment |
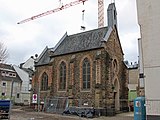
|
| Residential building | Florinspfaffengasse 9 location |
1709 | three-storey, six-axle house, Romanesque core, reconstruction after destruction in 1709, heightened at the end of the 19th century; Cellar and northern gable wall probably 12th century |

|
| Vicarage Liebfrauen | Florinspfaffengasse 14 location |
1680-1682 | baroque courtyard, 1680–1682, architect Johann Christoph Sebastiani ; three-wing hipped roof building, round towers in the core 15th century or Roman; Bay window from 1709, architect Philipp Honorius von Ravensteyn (?); Basalt portal of the former Bassenheimer Hof, reconstruction in 1701/02 |
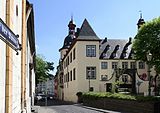
|
| Barbara monument | Friedrich-Ebert-Ring location |
1907 | 1907 created by Georg Schreyögg for the fallen soldiers of the Rhenish field artillery regiment No. 8 as a monumental fountain with a group of figures; Reconstructed in 2014 with original parts |
 more pictures more pictures
|
| Residential and commercial building | Friedrich-Ebert-Ring 2 layer |
1907-1908 | three-storey monumental tuff cuboid with a mansard hipped roof, neo-classical motifs, 1907/08, architect Conrad Reich |
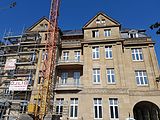
|
| Residential building | Friedrich-Ebert-Ring 4 layer |
1906-1907 | Part of the group of three houses, tuff cuboid construction with rectangular bay windows and curved gable, 1906/07, architect Conrad Reich |

|
| Residential building | Friedrich-Ebert-Ring 6 layer |
1906-1907 | Part of the group of three houses, tuff block construction with segmental arches, 1906/07, architect Conrad Reich |
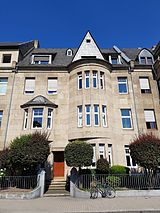
|
| Residential building | Friedrich-Ebert-Ring 8 layer |
1906-1907 | Part of the group of three houses, tuff cuboid construction with standing and segmental bay windows, 1906/07, architect Conrad Reich |
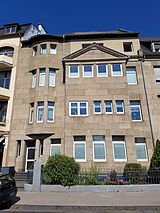
|
| Residential and commercial building | Friedrich-Ebert-Ring 10 layer |
1905-1906 | four-storey row residential and commercial building, tuff-structured mansard roof, Art Nouveau forms, 1905/06, architect Carl Rudolph |

|
| Imperial Post Office Directorate | Friedrich-Ebert-Ring, at No. 14-20 location |
around 1905 | representative three-wing, four-story building complex, clad in sandstone and shell limestone, octagonal stair tower with neo-Gothic motifs, around 1905; after gutting in 1986 only the facade was preserved |
 more pictures more pictures
|
| Alliance House | Friedrich-Ebert-Ring 32/34, Viktoriastraße 41 location |
1954-1955 | Architect, Government Builder Ludwig Goerz, Wiesbaden; Reinforced concrete building with grid facade and steel windows, partly travertine clad, four-story corner building, seven-story transom connecting at right angles, flight roofs; inside the cross bar spiral staircase |

|
| Residential and commercial building | Gemüsegasse 8 location |
1706 | four-storey corner residential and commercial building, marked 1706, addition and neo-Renaissance remodeling, 3rd third of the 19th century; Quarry stone cellar probably medieval |

|
| Facade and basement | Gemüsegasse, at No. 10 location |
17th century | four-story neo-renaissance facade and cellar of a row house, late 17th century, heightened and remodeled in 1880 |

|
| Residential and commercial building | Görresstrasse 2 location |
1893 | four-storey Wilhelminian style row residential and commercial building, 1893, architect Anton Heins |

|
| Residential and commercial building | Görresstrasse 3 location |
1892-1893 | four-storey, eight-axle Wilhelminian style row residential and commercial building, 1892/93, architect Anton Heins |

|
| Residential and commercial building | Görresstraße 4/6 location |
1894-1895 | three-storey row double residential and commercial building, clinker brick building with arched windows, 1894/95, architect Josef
Meurer |

|
| Residential building | Görresstrasse 5 location |
1893 | four-storey Wilhelminian style row residential and (former) commercial building, clinker brick facade with arched windows, 1893, architect Anton Heins |

|
| Residential and commercial building | Görresstrasse 8a location |
1894-1895 | three-storey row residential and commercial building, clinker brick building, 1894/95, architect Otto Nebel |

|
| Residential and commercial building | Görresstrasse 10 location |
around 1895 | four-storey row residential and commercial building, clinker brick facade, neo-renaissance forms, around 1895 |
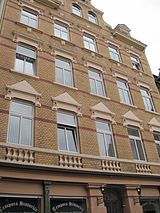
|
| Residential and commercial building | Görresstrasse 12 location |
1895-1897 | four-storey late historical corner apartment and commercial building, 1895–97, architect Josef Meurer; defining the streetscape |

|
| Görres high school | Gymnasialstrasse 3 location |
1894 | Former royal Prussian grammar school, elongated three-storey brick building with risalites, neo-renaissance forms, triumphal arch-like entrance gate, marked 1894, extension in 1909 |
 more pictures more pictures
|
| Stairwell | Gymnasialstraße, at No. 4/6/8 location |
1954 | Staircase, glazed half-cylinder, of the residential and commercial building, 1954, architect Josef Heinrich | |
| Residential and commercial building | Jesuitengasse 3 location |
16th Century | four-storey, single-axis residential and commercial building, probably end of the 16th century, heightening and mansard roof 19th century |
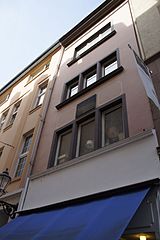
|
| Residential building | Jesuitengasse 7 location |
18th century | four-storey three-window house, 18th century, heightened and redesigned around 1900 |

|
| Franciscan corner | Jesuitengasse 8 location |
18th century | four-storey residential and commercial building, in the core of the 18th century, heightening and classicist remodeling around 1850, second conversion and Art Nouveau facade in 1913, architect Rohr & Bruckmann, Worms; Quarry stone cellar |

|
| Johannes Müller Memorial | Jesuitenplatz location |
1899 | Bronze statue on a stone base, 1899 by Professor Joseph Uphues , Berlin; defining the plaza |
 more pictures more pictures
|
| Jesuit Church | Jesuitenplatz location |
1613-1617 | belonging to the former Jesuit monastery and Jesuit college ( see Willi-Hört-Platz 1, Jesuitenplatz 2 ); Tower and facade of the three-aisled basilica, 1613-17, after the destruction of the war, a cubic new building made of cast stone and concrete, 1958/59, architect Gottfried Böhm , with furnishings |
 more pictures more pictures
|
| Vicariate House of the Koblenz Jesuits | Jesuitenplatz 4 location |
around 1770 | three-storey plastered late baroque building, around 1770, architect Johann Peter Hömberger, with stair tower of the Jesuit church ; defining the plaza |

|
| Residential and commercial building | Josef-Görres-Platz 8 location |
18th century | simple three-window house, probably 1st half of the 18th century |
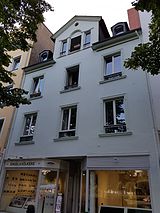
|
| State main archive | Karmeliterstraße 1/3 location |
1954-1956 | formerly State Archives; three-part high-quality system, reinforced concrete skeleton structures, 1954–56, draft of the Koblenz State Building Authority; three-storey administration building and six-storey archive building with hipped roofs, three-storey flat-roofed connecting building; Furnishing |
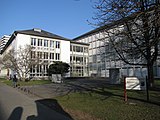
|
| Main Justice Building | Karmeliterstraße 14 location |
1958 | nine-storey high-rise, four-storey wing buildings, tuff-clad reinforced concrete skeleton buildings, 1958, architect Viertel und Ries, Mainz; in the south courtyard “Die Liegende” by Erwin Echternach, in the north “Penguin group on the water” by Rudi Scheuermann |

|
| Basilica of St. Castor | Kastorhof location |
817-836 | former collegiate church; three-aisled tufa basilica with double tower facade (mid-11th century) and choir-flank towers on the foundations of a Carolingian predecessor building, mainly in the middle of the 12th century and around 1200; with equipment |
 more pictures more pictures
|
| Castor fountain | Kastorhof location |
1812 | Fountain monument to the glorification of France and the Emperor Napoleon , basalt block, marble fountain bowls, 1812, design Dagobert Chauchet , sculptor Rauch, Aachen |
 more pictures more pictures
|
| South wing of von der Leyen's court | Kastorhof 2 location |
1725 | three-storey baroque hipped roof building with pillar arcades, 1725, architect Johann Georg Seiz , with late Gothic chapel |

|
| Boys' school in the parish of St. Kastor | Kastorhof 6 location |
1847-1848 | quarry stone building with four-axis basalt stone, 1847/48, architect Johann Claudius von Lassaulx |

|
| Rectory of the Basilica parish of St. Kastor | Kastorhof 8 location |
1827-1829 | stately plastered structure with five or six axes, passage and pedestrian gate, 1827–29, architect Johann Claudius von Lassaulx |

|
| Chief forester of the Koblenz district government | Kastorhof 10 location |
1891-1892 | Late historical plastered house-integrated building, 1891/92, architect Hendrichs |
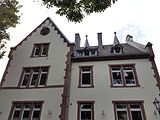
|
| Residential building | Kastorhof 19 location |
last third of the 19th century | five-storey, five-axis late historical house, built in the last third of the 19th century |

|
| Administration building | Kastorpfaffenstrasse 21 location |
around 1900 | three-storey solid building with clinker brick facade, neo-Gothic shapes, around 1900 |

|
| German emperor | Kastorstrasse 3 location |
around 1490 | former inn "German Kaiser"; five-storey residential tower with arched frieze and battlements, dendrodated around 1490, changes in the 17th, 19th and early 20th centuries |
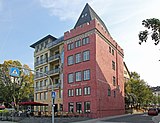 more pictures more pictures
|
| city wall | Kleinschmittsgäßchen, to No. 55-65 (odd numbers), Löhrstraße 71 Lage |
Part of the medieval city wall | ||
| City wall tower | Kleinschmittsgäßchen, at No. 67 location |
semicircular tower of the medieval city wall |

|
|
| bridgehead | Konrad-Adenauer-Ufer location |
1819 | Head of the former ship bridge on the left bank of the Rhine , two pillar-like basalt lava components, 1819 |
 more pictures more pictures
|
| Gauge house | Konrad-Adenauer-Ufer location |
1609-1611 | former Rhine crane, octagonal plastered building, marked 1611, architect Peter Werner; Rhine level 1887 |
 more pictures more pictures
|
| Shell fountain | Konrad-Adenauer-Ufer location |
around 1900 | Fountain, neo-baroque, probably around 1900, removed in 2009, whereabouts unknown |
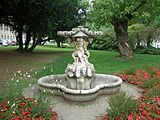
|
| Bridge houses | Konrad-Adenauer-Ufer 1 and 3 location |
before 1914 | originally the access to the ship's bridge flanking bridge houses, single-storey plastered buildings with vestibules and swinging roofs, before 1914, architect Friedrich Neumann |

|
| Koblenzer Hof | Konrad-Adenauer-Ufer 2-6, Rheinstrasse 1-5 location |
1912-1913 | Former Grand Hotel Koblenzer Hof, five-story neo-classical monumental building with two-story porch, attic floor, 1912/13, architect Heinrich Müller-Erkelenz , Cologne, movie theater 1914 |
 more pictures more pictures
|
| Prussian government building | Konrad-Adenauer-Ufer 8-12, Government Street 7 location |
1902-1906 | former building of the royal (district) government, two- to four-storey monumental neo-Romanesque complex, facades clad in tuff stone, decorated with sculptures, 1902-06, architect Paul Kieschke , Berlin, with the assistance of Behr and Loewe, Koblenz, copper sculptures by the Cauer brothers; defining the cityscape |
 more pictures more pictures
|
| Residential building | Kornpfortstrasse 2 location |
16th Century | five-storey, two-axle half-timbered house (plastered), 16th century, addition and changes around 1903 |
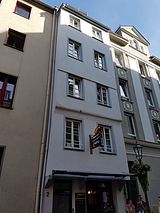
|
| Heddesdorfer Hof | Kornpfortstrasse 6 location |
1695 | baroque courtyard; Rear building, marked 1695, and passage on the left, probably by Johann Christoph Sebastiani ; three-storey front building with mansard roof; defining the streetscape |

|
| Residential and commercial building | Kornpfortstrasse 8 location |
1893-1894 | four-storey Wilhelminian style corner residential and commercial building with a mansard roof, neo-classical forms, 1893/94, architect Anton Heins |

|
| Residential and commercial building | Kornpfortstrasse 13 location |
around 1749 | three-storey baroque residential and commercial building with a mansard roof, around 1749 |
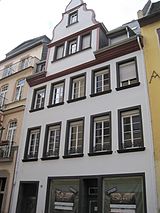
|
| Epiphany | Kornpfortstrasse 15 location |
1701 | former Eltz-Rübenacher Hof, three-storey two-wing hipped roof building, marked 1701, architect probably Johann Christoph Sebastiani , rear building 1779 |
 more pictures more pictures
|
| Merchant guild house | Kornpfortstrasse 17 location |
1708-1709 | five-axis hipped roof building, single-axis entrance extension, marked 1709; defining the cityscape |
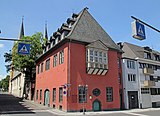 more pictures more pictures
|
| Catholic Sacred Heart Church | Löhrrondell 1a location |
1900-1903 | monumental neo-Romanesque basilica with double tower facade, two choir towers and crossing tower, 1899 and 1900–03, architect Ludwig Becker ; Furnishing |
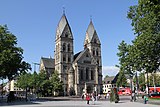 more pictures more pictures
|
| Residential and commercial building | Löhrstrasse 2 location |
1691 | three-storey corner residential and commercial building, partly half-timbered, elaborate corner bay window, 1691, architect probably Johann Christoph Sebastiani ; Part of the " four towers " |

|
| Bay window | Löhrstrasse, at No. 45 Lage |
1713 | polygonal baroque corner bay window, 1713 |

|
| facade | Löhrstrasse, at No. 47/49 Lage |
1913 | The facade of the four-story row apartment building and office building with its Art Nouveau-style varied neo-baroque forms, marked 1913, architect Conrad Reich |

|
| facade | Löhrstrasse, at No. 51/53 Lage |
1888 | Rich clinker brick facade of the four-story row residential and commercial building, marked 1888 |
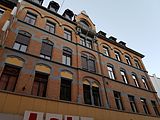
|
| Residential and commercial building | Marktstrasse 1 location |
1690 | three-storey corner residential and commercial building, partly half-timbered, elaborate corner bay window, 1690, architect probably Johann Christoph Sebastiani ; Part of the " four towers " |

|
| Bay window | Marktstrasse, at No. 2 location |
1689 | elaborate corner bay window, marked 1689; Part of the " four towers " |

|
| Residential and commercial building | Marktstrasse 3 location |
18th century | Three-storey row residential and commercial building, baroque three-window house with mansard roof, essentially 18th century, changes between 1895 and 1909 |
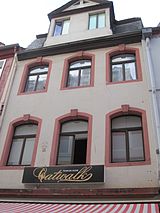
|
| Residential and commercial building | Marktstrasse 5 location |
18th century | three-storey row residential and commercial building, baroque three-window house with mansard roof, early 18th century, remodeled in the early 20th century |
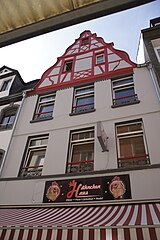
|
| Residential and commercial building | Marktstrasse 10 location |
1700 | four-storey row residential and commercial building, three-window house, marked 1700 |

|
| Residential and commercial building | Marktstrasse 12 location |
17th century | four-storey row residential and commercial building, three-window house, end of the 17th century |

|
| Residential and commercial building | Mehlgasse 6 location |
17th century | three-storey row residential and commercial building, three-window house, mid-17th century, facade remodeling at the end of the 19th century; Furnishing; Quarry stone cellar |
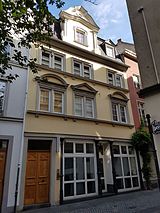
|
| Facade and basement | Mehlgasse, at No. 8 location |
third third of the 17th century | four-storey facade, remodeled in 1891; Cellar, third third of the 17th century |

|
| Facade and basement | Mehlgasse, to No. 9 location |
1840-1850 | Façade in the Lassaulx tradition of the three-window house, 1840/50; basement, cellar |

|
| Facade and basement | Mehlgasse, to No. 10 location |
17th or 18th century | Facade of the baroque house, 17th or 18th century; Quarry stone cellar |

|
| facade | Mehlgasse, to No. 11 location |
around 1850 | Facade, around 1850; Double residential and commercial building |
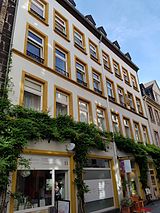
|
| Residential and commercial building | Mehlgasse 12 location |
17th century | three-storey residential and commercial building, the core of the 17th century, neo-Gothic remodeling in the second half of the 19th century; Quarry stone cellar with medieval spoilage |

|
| Facade and basement | Mehlgasse 14 location |
from the 12th century | probably a medieval quarry stone cellar; Remains of a tower, probably before the 13th century; baroque facade, 18th century |

|
| Spolia and cellar | Mehlgasse, at No. 16 Lage |
medieval and modern spoils, medieval quarry stone cellar |
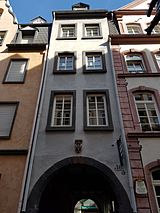
|
|
| House Metternich | Münzplatz 7/8 location |
1674 | former Metternicher Hof, three-storey, six-axis plastered building, 1674 including older parts (Romanesque south gable, cellar) |
 more pictures more pictures
|
| Residential and commercial building | Münzplatz 14/15, Münzstraße 3 location |
1910-1911 | four-storey residential and commercial buildings with hipped mansard roof, 1910/11, architect Conrad Reich; Gate building with Secco painting by William Straube (Paradise) |

|
| Old coin | Münzstrasse 1 location |
1761-1763 | former mint master's house of the electoral mint, baroque mansard hipped roof, 1761/63, architect probably Johannes Seiz |
 more pictures more pictures
|
| Residential and commercial building | Münzstraße 2/4 location |
around 1900 | four-storey Wilhelminian style corner residential and commercial building, mansard roof building with elaborate facade, around 1900; pre-baroque cellars |

|
| Architectural parts | Münzstraße, at No. 10 location |
around 1900 | Elaborate entrance and shop window area, around 1900 |

|
| Residential and commercial building | Münzstrasse 12 location |
18th century | three-storey residential and commercial building, late baroque mansard roof, end of the 18th century, furnishings; in the core pre-baroque stone cellars; three-storey rear building |

|
| Residential and commercial building | Münzstrasse 14 location |
17th century | three-storey row residential and commercial building, early baroque three-window house, end of the 17th century; Quarry stone cellar; three-storey rear building |

|
| basement, cellar | Münzstrasse, under No. 16 Lage |
two pre-baroque stone cellars | ||
| Residential and commercial building | Münzstrasse 18 location |
three-storey residential and commercial building with mezzanine, baroque core, addition of storeys and facade remodeling in 1891; Quarry stone cellar; Secret Annex |

|
|
| facade | Neustadt, at No. 4 location |
around 1930 | four-story neo-classical facade, around 1930 |
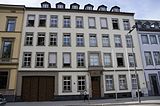
|
| Bank and administration building | Neustadt 5 location |
around 1860 | three-storey classical plastered building with passage, around 1860 |

|
| Deutsche Bundesbank branch Koblenz | Neustadt 6/7 location |
1935-1937 | former Reichsbank branch, palazzo-like three- or four-story representative building, partly faced with tuff panels, 1935–37, architect Heinrich Wolff , Berlin; Votive tablet of the knight Melchior Herr von Eltz and Langenau walled in in the passage, inscribed 1608 |

|
| Residential and office building | Neustadt 8 location |
around 1790 | three-storey residential and office building, early classicist town house, around 1790, architect Christian Trosson |
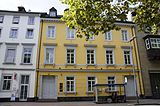
|
| Electoral Palace | Neustadt 24 location |
1777-1793 | Early Classicist layout based on the French model, two-and-a-half-story, 37-axis corps de logis with risalits, hipped roof, side circular buildings with pavilions, first drafts 1776/77 by Pierre Michel d'Ixnard and Johannes Seiz , site management from 1779 Antoine-François Peyre le jeune , local site management Christian Trosson (until 1782) and Johann Andreas Gärtner , Dresden, completed in 1786; Chapel 1789–91, architect Antoine-François Peyre le jeune; Interiors by Friedrich August Stüler , 1842–45 some late Classicist changes / additions by Johann Claudius von Lassaulx ; after war destruction, reconstruction in 1950/51; Sandstone sculpture in the garden, 1854 by Johann Hartung |
 more pictures more pictures
|
| portal | Poststrasse, at No. 1 location |
around 1900 | Skylight portal, around 1900 |

|
| Winninger wine bars | Rheinzollstrasse 2 location |
1838-1839 | former girls' school in the parish of St. Kastor; siebenachsiges residential and commercial building, quarry stone, breakdown by greywacke, tuff, lava, 1838-39, architect Johann Claudius of Lassaulx , attic 1912/13 for the Rhein-Museum changed |

|
| city wall | Schanzenpforte, to No. 3-47 (odd numbers) position |
Part of the medieval city wall that has been partially preserved in full | ||
| City wall tower | Schanzenpforte, to No. 15 position |
semicircular tower of the medieval city wall |

|
|
| City wall tower | Schanzenpforte, at No. 37 location |
semicircular tower of the medieval city wall | ||
| Spiral staircase | Schlossstrasse, in No. 1/3 position |
1950s | Spiral staircase in a four-story office building, mid-1950s, architect Martin Ufer | |
| Administration building | Schlossstrasse 2 location |
1954-1956 | Administration building of the Koblenz Chamber of Commerce and Industry , simple four-storey plastered building, light-flooded entrance hall, 1954–56, architects Martin Ufer / Igor Grinzoff / Friedhelm Worm; Furnishing |
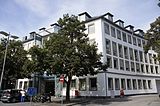
|
| High Presidium of the Rhine Province | Stresemannstrasse 1, 3, 5 location |
1907-1910 | three-storey, castle-like neo-baroque mansard hipped roof, Art Nouveau influence, 1907-10 |
 more pictures more pictures
|
| Residential building | Under the star 4 position |
16th Century | three-storey mansard roof building with stair tower, probably 16th century, three-window house |

|
| Residential building | Unterm Stern 6, Peter-Altmeier-Ufer 50 location |
around 1768/69 | two- or four-storey plastered basalt stone structure, around 1768/69; defining the cityscape with Unterm Stern 4 and Kornpfortstraße 27 |

|
| portal | Weißer Gasse location |
1754 | Portal of the former Dominican monastery , ornate rococo portal , 1754 by Nikolaus Binterim, Mainz |
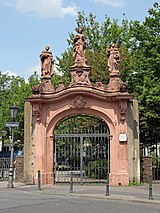
|
| stone | Willi-Hört-Platz location |
Stein at the passage from Gymnasialstraße to Jesuitenplatz, origin and function uncertain; Part of a city gate (?) Or a Roman pile bridge (?) Or in connection with viticulture (?) |

|
|
| Schängelbrunnen | Willi-Hört-Platz location |
1940-1941 | Bronze and basalt reliefs, 1940/41, designed by Carl Burger , Mayen |
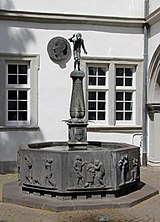 more pictures more pictures
|
| town hall | Willi-Hört-Platz 1, Jesuitenplatz 2 location |
16./17. century | former Jesuit monastery and Jesuit college, three closely connected building complexes, late Renaissance / early baroque, today town hall I and II;
|
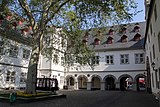 more pictures more pictures
|
literature
- General Directorate for Cultural Heritage Rhineland-Palatinate (Ed.): Informational directory of cultural monuments of the district-free city of Koblenz (PDF; 6.5 MB). Mainz 2017.
- Herbert Dellwing (editor): Cultural monuments in Rhineland-Palatinate. Monument topography Federal Republic of Germany. Volume 3.2: City of Koblenz. Downtown. Werner, Worms 2004. ISBN 3-88462-198-X
