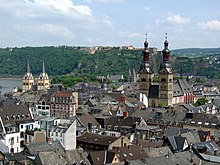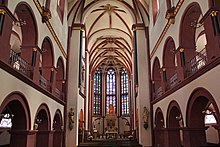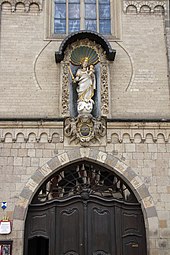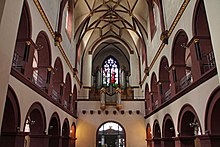Liebfrauenkirche (Koblenz)
The Liebfrauenkirche is a Catholic church in the center of the old town of Koblenz . Together with the other two Romanesque churches, the former collegiate churches of St. Castor and St. Florin , it shapes the silhouette of the old town. The beginnings of the church, which is located at the highest point in the old town, go back to the 5th century. From the late Middle Ages to the French Revolution , it was the main parish church of Koblenz. It bears the patronage of Mary , the mother of Jesus , and is a major work of medieval sacred architecture on the Middle Rhine .
Surroundings of the church

The Liebfrauen churchyard was located around the Liebfrauenkirche. It was abandoned in 1777 after Elector Clemens Wenzeslaus of Saxony had banned burials in cities and churches. Two ossuaries belonged to the Liebfrauen churchyard , the Andreas chapel and the Michael chapel , first mentioned in 1321 . The latter is still preserved. It rests on the stump of a Roman city wall tower. The ground floor, which has now been converted, served as an ossuary, the upper floor houses a chapel . Its apse was built in the early 14th century and still has pointed arched windows and a Gothic ribbed vault. In 1660 the chapel was completely renovated. Since 1752 there has been a statue of the Archangel Michael , who defeated the devil, above the entrance . The ceiling painting inside from the end of the 18th century shows the Archangel Michael and the fall of the damned souls .
history
A previous building of the Church of Our Lady from the 5th century was based on a late antique hall from the time of Emperor Valentinian I (364–375). The Franks who came to Koblenz at that time set up a Christian church in the walls of this Roman building . Using the foundations, this church underwent several renovations and extensions.
To 1180/85, the time of the mentioned in 1182 pastor Saulinus, planning and construction began a cross houseless late Romanesque pillar basilica with galleries , which was completed around the year 1205th The church, built in the late Romanesque or in the Rhenish transition style, was planned from the beginning with the two-tower west building, from which the galleries of the nave were also accessed. A kind of chapel was located on the upper floor of the west building between the towers. Rescheduling took place during construction. These began in the second half of the 80s of the 12th century with the construction of the east choir. This three-storey structure was higher than the ship, which can still be seen today from the different positions of the galleries. Adjustments were made in the ship, in particular an increase in the upper aisle . Associated with this was the decision to vault the central nave. Since this was not initially planned, wall templates were only installed above the galleries to distribute the vault load. While dendrochronological data show that the roofs of the aisles and the sides of the choir were opened in 1199, the vaults in the central nave and the east choir were probably not built until after 1200. Since the nave was higher than planned, the west towers were given after 1200 a fifth floor. Shortly after the year 1200, the side aisles on the ground floor still received their fan windows.
The Liebfrauenkirche underwent significant changes and extensions in the late Gothic period. At the beginning of the 15th century, the main apse was laid down and from 1404 to 1430, according to plans by Johannes von Spey , today's late Gothic long choir was added to the Romanesque choir. Between 1463 and 1466, the gallery between the two towers was raised by one floor and the Romanesque rose window in the facade was replaced by a very large late Gothic tracery window . In the years 1486/1487, the Romanesque vault in the nave was removed and replaced with a rich star rib vault with decorated keystones . At the same time, the upper cladding windows were replaced by today's late Gothic windows with fish bubble tracery .
During the War of the Palatinate Succession , Koblenz was bombed by France in 1688 by the troops of Louis XIV . The Gothic spiers burned down during the severe damage in the city . These were replaced in 1694 by the Trier court architect Johann Christoph Sebastiani with today's characteristic Welschen hoods . The lower part of the large facade window was walled up in 1702 in order to be able to place the large niche figure of Our Lady above the portal . The portal itself was replaced by today's pointed arched gate in 1765. According to plans by Nikolaus Lauxem , a baroque sacristy was added behind the choir in 1776 .
In French times and after all the monasteries in Koblenz were secularized , the Church of Our Lady was described as ruinous in 1803. However, the abandonment and demolition of the church in need of renovation could be averted by renewing the roof in 1808. However, the roofs of the nave and the choir were now the same height, the roof turret of the choir had disappeared. From 1852 on, the Cologne cathedral master craftsman Vincenz Statz restored the church in the neo-Romanesque style . For example, the raised floors of the 18th century were lowered, a new stone west gallery was installed and wall openings were made in the antechamber. Most of the baroque furnishings in the church disappeared as they were replaced by "stylish" pieces in the neo-Romanesque style, which in turn were largely removed after the Second World War.
During the heaviest air raid on Koblenz on November 6, 1944, the Liebfrauenkirche was severely damaged, with spiers and roofs burning down. The vaults and walls, however, remained intact. Shortly after the end of the Second World War , the Liebfrauenkirche received emergency roofs so that it remained dry. Since the large windows could not be locked, an emergency church was set up in the nave for a few years with the help of a false ceiling, which the parishioners affectionately called Little St. Mary . Reconstruction began in 1950. When the Welschen hoods and roofs were erected in 1955, again with the elevation of the choir roof and the ridge turret, the Koblenz old town had regained an important visual focus.
During the exterior renovation from 1971 to 1974, the choir and nave were again given a color scheme based on a medieval model. You couldn't bring yourself to do this at the towers. The chancel was redesigned from 1976 to 1980. The sculptor friends Elmar Hillebrand and Theo Heiermann created the new main altar from Savonnières limestone . The back of the panels of the altarpiece were painted by Clemens Hillebrand as a fasting image with the Arma Christi , the instruments of Christ's passion. In 1992 the church received new figural choir windows, which Hans Gottfried von Stockhausen created and which replaced simpler glazing from the time of reconstruction. The well-fitted windows have the theme of women in salvation history . The interior, in which the Romanesque part was built in Romanesque style in the 1950s and the Gothic part in Gothic style, was given a uniform color scheme in 1999/2000 based on color findings from the 15th century. From 2005 to November 2007 the choir was restored, on the outside of which the Gothic ornamentation and the masonry had shown major damage. Parts of the building sculpture had to be replaced. From March to September 2007 the organ of the church was overhauled and rebuilt.
Since 1999 the Catholic parishes Liebfrauen and Herz-Jesu have formed a parish community and have a common pastor . In 2005 the parish of St. Kastor was added to this community.
Construction and equipment
Outside
The construction history of the Liebfrauenkirche is characterized by the different shapes and materials used and the heterogeneous structure of the building. The late Romanesque church, completed around 1205, is a three-aisled gallery basilica without a transept . The core building is a basilically tiered, Romanesque nave , a plastered building with sandstone structure . The side aisles have their own portals and were given their fan-shaped windows shortly after 1200. A hagioscope has been exposed under one of the fan windows on the north side .
The late Gothic choir is attached to the late Romanesque building . The wall surfaces are loosened up with blind arches and pilaster strips as well as with arched openings in the upper floors of the Romanesque part. The representative effect of the double tower facade in the west corresponds to the west facades of the former Koblenz collegiate churches St. Kastor and St. Florin. The towers are made of unplastered tuff ashlar and end with late baroque double lanterns and onion domes . They tower over the city and significantly shape its silhouette. The three-part late Gothic choir is covered with basalt blocks. The main choir has richly decorated buttresses and high tracery windows that dissolve the wall , which indicate influences of the Frankfurt Gothic around Mathern Gerthener. To the east of this is the sacristy, which was extended by an extension in the early 20th century . The church has a slate roof over its entire length . The main portal, built in 1765, has a carved rococo door from 1767 with an inscription that the city of Koblenz recommends for Mary to intercede with God. Above it in a niche is the figure of Our Lady.
Inside
The main portal leads into a vestibule, which is located between the two main towers. The three-aisled nave, structured by pillars and equipped with galleries, joins here. The cantilevered pillars in the nave are connected by stepped round arches. Above that there is a late Gothic star rib vault , the galleries have a groin vault . To the east, the church is closed off by a high Romanesque choir with eight-part ribbed vaults and a late Gothic choir (15th century) with a star vault behind it, which is characterized by large tracery windows. The keystones of the main choir and the side choirs show figures of saints and the coats of arms of the city of Koblenz and the Archbishops of Trier Otto von Ziegenhain and Jakob von Sierck .
The Liebfrauenkirche has a number of important pieces of equipment from the period between the 15th and 18th centuries. The Nicholas altar in the south aisle is the only old surviving altar . A column-framed marble top shows a painting of St. Nicholas with a view of Koblenz, created by Sylvester Baumann in 1680. To the left is the bust of the founder and imperial envoy Johann Cramprich von Cronefeld († 1693), made by the Dutch sculptor Johannes Blommendael was created. Other important pieces are a wooden crucifix (middle of the 14th century), figures of Immaculata and St. Joseph (middle of the 18th century) and three figural grave slabs of the Von dem Burgtorn family from Koblenz in the vestibule . Furthermore, there is in the Church important monuments of the Renaissance , such as the canons Damian Emmerich of Orsbeck († 1685), the Barons Ferdinand Damian from Breitbach Bürresheim († 1747), the parish priest Johann Jakob Langnas († 1711) and Anna Antonetta Baroness von Kesselstatt († 1716).
organ
The organ built in 1984 by Orgelbau Simon from Borgentreich was extensively restored and rebuilt in 2007 by the organ builder Siegfried Merten from Remagen. a. The range of coupling was also expanded, and the instrument was equipped with a midi interface . The organ today has 38 stops on three manuals and pedal , as well as 4 transmissions from the main work into the pedal. The actions and couplings, with the exception of the normal pedal couplings, are electric.
|
|
|
|
||||||||||||||||||||||||||||||||||||||||||||||||||||||||||||||||||||||||||||||||||||||||||||||||||||||||||||||||||||||||||||||||||||||||||
-
Pairing :
- Normal coupling: I / II, III / I, III / II, P / II, I / P, II / P, III / P
- Super octave coupling: I / II, II / II, III / II, III / III, P / P
- Sub-octave coupling: I / II, II / II, III / II, III / III
- Playing aids : electronic typesetting system with over 50,000 combinations
Bells
In the north tower of the Church of Our Lady, four bells hang one above the other in a steel belfry , the largest below and the smallest above. The largest bell is the Marienglocke (des 1 ), which Edmund Fabri cast in 1701. Above it hang the Dreifaltigkeitsglocke (es 1 ) and the Barbaraglocke (f 1 ), both cast by Mabilon in Saarburg in 1962. The top bell is the Annenglocke (g 1 ), cast by Fabri in 1705. In memory of the closing of the city gates and the tattoo , the ringing of the rag bell has been preserved. The Barbara's bell is rung every day at 10 p.m. as a rag bell. After that, the bells and the chime are silent until early morning. The Trinity Bell rings for the Angelus at 12 noon.
The Holy Trinity bell is rung at weekday services and on festivals together with the Barbara's bell. Trinity, Barbara and Anne bells ring on Sundays and public holidays , and the Marien bell on high feasts . This is only rung as a soloist at death offices and funerals. According to their inscription, the bell is intended to close the gates (it was previously the rag bell), to mourn the dead, to call the people, to ring at festivals and to ring the salvo .
The tower guards
Since the 18th century at the latest and until 1893, two tower guards were on duty on one of the towers of the Liebfrauenkirche . The four night watchmen around the Liebfrauenkirche - a total of ten night watchmen performed their duty in Koblenz every night - alternately reported every quarter of an hour by pulling the tower bell to the tower guards, who then spoke to them through the bell on the tower. The tower guards' duty lasted from ringing the “police bell ” at 10 p.m. - the ringing of the “ rag bell ” in Liebfrauen reminds us of this - until 3, 4 or 5 a.m., depending on the season. With the horn they blew the quarter of an hour. If they saw a fire or a night watchman reported a fire, they gave a fire alarm with a " fire bell " and a horn. They were able to report downstairs to the fire brigade through a call pipe where it was burning. They hung a lantern in the direction of the fire. During the day the sexton rang the fire bell.
Parish community
The Liebfrauenkirche is part of the " parish community Koblenz-Innenstadt Dreifaltigkeit", which also includes the Sacred Heart Church and the St. Castor basilica in the old town as well as St. Joseph in the southern suburb and St. Menas in Stolzenfels .
Monument protection
The Liebfrauenkirche is a protected cultural monument according to the Monument Protection Act (DSchG) and entered in the list of monuments of the state of Rhineland-Palatinate . It is located in the old town monument zone .
The Liebfrauenkirche has been part of the UNESCO World Heritage Upper Middle Rhine Valley since 2002 . Furthermore, it is a protected cultural asset according to the Hague Convention and marked with the blue and white trademark.
See also
literature
in alphabetical order by authors / editors
- Manfred Böckling with the collaboration of Hermann Manderscheid: The Church of Our Lady in Koblenz. Rhenish Association for Monument Preservation and Landscape Protection , Cologne 2004, ISBN 3-88094-924-7 (= Rheinische Kunststätten, issue 327)
- Manfred Böckling: Dark stories from Koblenz. Beautiful & scary. - Gudensberg-Gleichen: Wartberg-Verlag 2018, pp. 15-21, 47-49, 66-71 and 74-76. ISBN 978-3-8313-2976-2
- Heinrich Chardon: The parish of Our Lady in Koblenz during the war years 1939/1945, Koblenz 1963.
- Herbert Dellwing and Reinhard Kallenbach : Monument topography Federal Republic of Germany . Cultural monuments in Rhineland-Palatinate. City of Koblenz 3.2 = inner city . Wernersche Verlagsgesellschaft , Worms 2004. ISBN 978-3-88462-198-1
- Energieversorgung Mittelrhein GmbH (ed.): History of the city of Koblenz . Overall editing: Ingrid Bátori in conjunction with Dieter Kerber and Hans Josef Schmidt
- Vol. 1: From the beginning to the end of the electoral era . Theiss, Stuttgart 1992. ISBN 3-8062-0876-X
- Vol. 2: From the French city to the present . Theiss, Stuttgart 1993. ISBN 3-8062-1036-5
- Hermann Manderscheid: The choir windows in Koblenz's Liebfrauenkirche. Editor: Catholic Church Community of Our Dear Women Koblenz, Koblenz undated [1992].
- Fritz Michel : The art monuments of the city of Koblenz. The profane monuments and the suburbs , Munich Berlin 1954, (Die Kunstdenkmäler von Rheinland-Pfalz, first volume).
- Michael Christian Müller: The Koblenz Church of Our Lady as a mirror of cultural identity. Medieval church building between historical awareness and design requirements = manuscripts for art history in the Wernersche Verlagsgesellschaft 59. Wernersche Verlagsgesellschaft, Worms 2001. ISBN 3-88462-958-1
- Michael Christian Müller: Cologne - Koblenz - Xanten. The Koblenz Church of Our Lady and the Cologne-Lower Rhine sacred architecture around 1200 . In Förderverein Romanische Kirchen Köln (Hrsg.): Colonia Romanica. Yearbook of the Friends of the Roman Churches Cologne eV Volume 15. Greven Verlag, Cologne 2000, ISSN 0930-8555 , pp. 151–166.
- NN: The renewed organ . In:: Catholic parish of our dear women (ed.): Parish letter of the parish of Liebfrauen Koblenz 199 from September 2007.
- Ulrich Offerhaus: Two medieval Jewish grave steles from the Liebfrauenkirche in Koblenz. - In: Archive for Middle Rhine Church History 64 (2012), pp. 95-104.
- Willi Wabel: Form Color Shine. Lahn marble in the baroque era. A comprehensive presentation of the development and distribution of the Lahn marble as well as its use for sacred, memorial and profane works of art in the 17th and 18th centuries. Compiled and scientifically edited by Willi Wabel. With CD in the back cover. - Wiesbaden: Historical Commission for Nassau 2015 (= contributions to the history of Nassau and the State of Hesse 8). ISBN 978-3-930221-33-2
Web links
- Catholic parish Liebfrauen in Koblenz
- Liebfrauenkirche in: regionalgeschichte.net
Individual evidence
- ↑ [cf. the overviews in: Michael Christian Müller: The Koblenz Church of Our Lady as a mirror of cultural identity, Worms 2001, p. 49 f. and 142-145.]
- ↑ Manfred Böckling: Dark Stories from Koblenz - Schön & Schaurig, Gudensberg-Gleichen 2018, pp. 47–49.
- ↑ Information and pictures of the organ in the Liebfrauenkirche ( Memento from August 29, 2007 in the Internet Archive )
- ↑ Josef Eisenach: Die Nachtwache in Koblenz, in: Koblenzer Heimatblatt, 2nd year, No. 36 (September 5, 1926), and Manfred Böckling: Dark stories from Koblenz, Gudensberg-Gleichen 2018, pp. 69-71: You looked out over Koblenz at night, The tower guards of Liebfrauen.
- ^ Parish community Koblenz-Innenstadt Dreifaltigkeit in: Diocese of Trier
- ↑ General Directorate for Cultural Heritage Rhineland-Palatinate (ed.): Informational directory of cultural monuments - District-free city of Koblenz (PDF; 1.3 MB), Koblenz 2011
Coordinates: 50 ° 21 ′ 38.8 " N , 7 ° 35 ′ 45.6" E













