List of cultural monuments in Koblenz-Oberwerth
The list of cultural monuments in Koblenz-Oberwerth includes all cultural monuments in the Koblenz-Oberwerth district of the Rhineland-Palatinate city of Koblenz . The basis is the list of monuments of the state of Rhineland-Palatinate (as of May 18, 2017).
The cultural monuments are part of the UNESCO World Heritage Upper Middle Rhine Valley, which has existed since 2002 .
Monument zones
| designation | location | Construction year | description | image |
|---|---|---|---|---|
| Monument zone official housing estate Oberwerth | Brahmsstrasse 9, 11–15, Eichendorffstrasse 15–35 (odd numbers), Goethestrasse 14–36 (even numbers), Sebastian-Bach-Strasse 33–45 (odd numbers) and 12–18 (even numbers), Richard-Wagner- Straße 11, 13, Weberplatz 1 location |
1912-1926 | Settlement shaped by the garden city movement, started around 1912, architects Stähler & Horn, completed around 1927 after the interruption of the war; the settlement comprises three adjoining street quarters:
|
 more pictures more pictures
|
| Monument zone Goethestrasse / Sebastian-Bach-Strasse etc. | Goethestraße 17/19, Sebastian-Bach-Straße 6/8/10, Uhlandstraße 2/4, Brahmsstraße 5 location |
1920 | Residential houses for French occupation officers, villa-like hipped roof buildings, 1920, Coblenzer Architekten BDA (Erhardt Müller and Ludwig Stähler) |

|
Individual monuments
| designation | location | Construction year | description | image |
|---|---|---|---|---|
| villa | Brahmsstrasse 3 location |
1913-1914 | one and a half storey villa with curved hipped roof, 1913/14, architects Stähler & Horn |
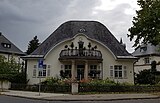
|
| villa | Brahmsstrasse 5 location |
1920 | Villa-like hipped roof construction for French occupation officers, 1920, Coblenz architects BDA (Erhardt Müller and Ludwig Stähler) |

|
| villa | Goethestrasse 2 location |
1913 | sophisticated large-volume villa, 1913, architect Conrad Reich |

|
| villa | Goethestrasse 10 location |
1927 | Villa on a cross-shaped floor plan, brick building with hipped roofs, 1927, architect Alfred Clemens |
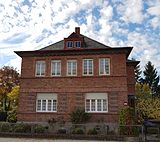
|
| villa | Goethestrasse 12 location |
1927 | tuff-structured cubic hipped roof, 1927, architect Josef Mayer |

|
| Memorial stone | Handelplatz location |
1913 | Memorial stone on the occasion of the 25th anniversary of Emperor Wilhelm II's accession to the throne, basalt lava block, 1913 |

|
| Monument to Kaiser Wilhelm I and Empress Augusta | Haydnstrasse, behind No. 1/3 location |
1879 | Sandstone obelisk with medallions, inscribed June 11, 1879 |

|
| Waterworks | Jahnstrasse 40 location |
1904 | Waterworks, pumping station II, broad machine hall, brick building in round arch style, three-storey hose tower with Welscher hood, 1904, architect probably Wilhelm Maeckler |
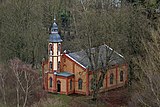 more pictures more pictures
|
| villa | Lortzingstrasse 1a location |
1911 | Villa with a curved hipped roof, 1911, architect Ernst Haiger , Munich |

|
| villa | Lortzingstrasse 3 location |
1930-1931 | Elongated main building with single-storey porches, hipped roofs, 1930/31, architects Stähler & Horn |

|
| villa | Mozartplatz 2 location |
1912 | representative villa, tuff-structured mansard hipped roof, 1912, architects Stähler & Horn; defining the plaza |

|
| Residential building | Mozartstrasse 4 location |
1910 | Plastered building on rubble stone base, 1910, architect Otto Nebel |

|
| Residential building | Mozartstrasse 6 location |
1911 | villa-like semi-detached house, sophisticated hipped roof construction, 1911, architect Conrad Reich |
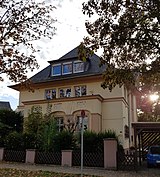
|
| villa | Rheinau 1 location |
1909-1910 | stately, axially symmetrical hipped roof building, 1909/10, architect Wilhelm Albrecht Schmidt |

|
| villa | Rheinau 2 location |
1910 | Plastered building partially clad with tuff panels, 1910, architect Fritz Thalwitzer |
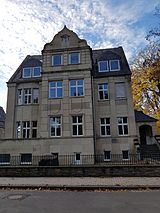
|
| Royal Prussian Teachers' Seminar | Rheinau 3/4 location |
1907-1908 | important neo-renaissance building complex with three-storey main building and auditorium wing, director's house and gym extension, 1907/08, architects Fleck and Leithold; three houses with hipped roofs, 1926, architect Karl Radeboldt; overall structural system |
 more pictures more pictures
|
| villa | Rheinau 8 / 8a / 8b location |
stately villa, hipped roof building with viewing platform, supply and service building, with equipment; Arch bridge around 1950 |

|
|
| Residential building | Richard-Wagner-Straße 3/5 location |
1927 | Large-volume semi-detached house, tuff-structured hipped roof, 1927, architects Huch & Grefges , Koblenz |

|
| villa | Simrockstrasse 5 location |
around 1913 | representative villa on an irregular floor plan, around 1913, architects Huch & Grefges |

|
| Foreland bridge of the Horchheim railway bridge | south-east of the location |
1876-1879 | Three-arched foreland bridge preserved from the railway bridge between Oberwerth and Horchheim, brick or basalt lava veneered stone construction, 1876/79, architects Hilff, Altenloh and Sarrazin |
|
literature
- General Directorate for Cultural Heritage Rhineland-Palatinate (Ed.): Informational directory of cultural monuments of the district-free city of Koblenz (PDF; 6.5 MB). Mainz 2017.
- Herbert Dellwing (editor): Cultural monuments in Rhineland-Palatinate. Monument topography Federal Republic of Germany . Volume 3.1: City of Koblenz. Southern suburb and Oberwerth. Schwann, Düsseldorf 1986. ISBN 3-590-31033-2
- Ulrike Weber (edit.): City of Koblenz. City districts (= monument topography Federal Republic of Germany . Cultural monuments in Rhineland-Palatinate. Vol. 3, 3). Werner, Worms 2013, ISBN 978-3-88462-345-9 .
